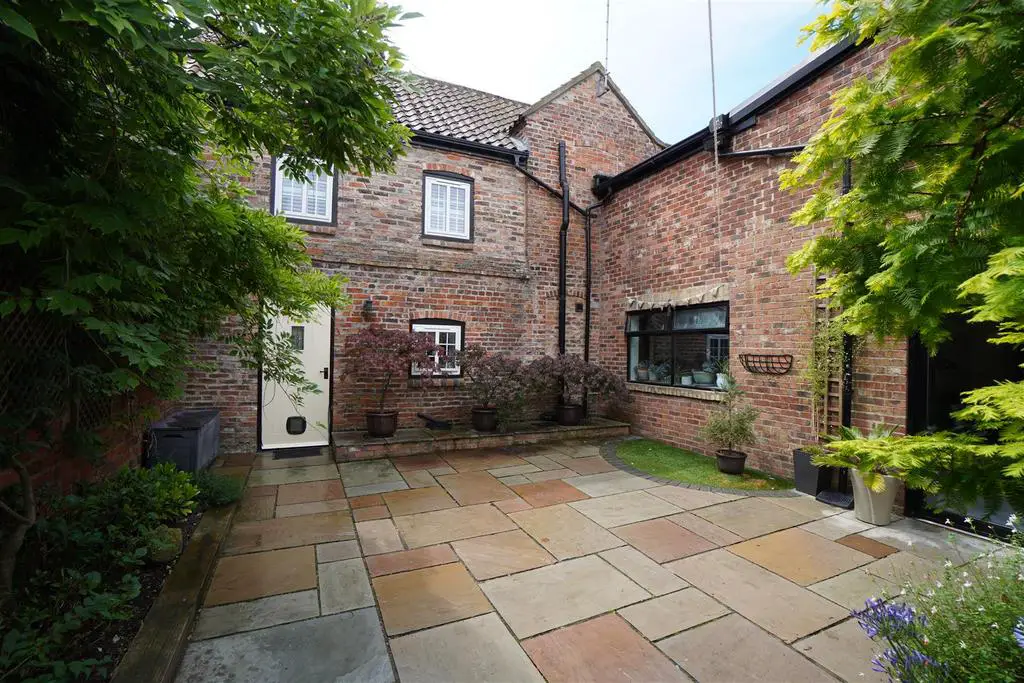
House For Sale £340,000
This attractive barn conversion is located on the outskirts of the market town of Howden. The property has the benefit of gas central heating, upvc double glazing and Plantation window shutters to all windows and provides spacious accommodation over two floors, comprising entrance hall, cloakroom, lounge/dining room, kitchen/breakfast room, two bedrooms and a bathroom. Outside to the rear is a pretty flagged courtyard and a large versatile workshop/store and party room. There are four parking spaces two at the top of the development and two at the rear of the property.
Entrance Hall - 3.94m x 2.34m (12'11 x 7'8") - Front access door. Stairway to the first floor with under stairs storage cupboard. Engineered oak flooring. One period style central heating radiator.
Cloakroom - 0.91m x 2.29m (3' x 7'6") - White suite comprising vanity wash hand basin with double cupboard below. Low flush w.c with concealed cistern. Chrome heated towel rail. Extractor.
Lounge/Dining Room - 4.14m x 6.55m (13'7" x 21'6") - Timber fire surround with tiled inset and hearth. Full height feature window. Engineered oak flooring. One period style radiator.
Kitchen/Breakfast Room - 4.32m x 4.14m (14'2" x 13'7") - A comprehensive range of fitted base and wall units finished in timber effect and having laminated worktops and tiled work surrounds. The units incorporate a one and half bowl single drainer sink and a four ring ceramic hob with built under electric oven and a stainless steel extractor fan above. There is a range of integrated appliances including fridge, freezer and dishwasher. Wall mounted Worcester gas boiler which was installed in 2021. One period style radiator. Inset ceiling lights and ceramic tiled floor.
Landing - 4.57m x 2.31m (15' x 7'7") - Access to the loft spaces which are boarded out and have lighting. One period style radiator.
Bedroom One - 4.14m x 3.45m plus 3.10m x 1.63m (13'7" x 11'4" pl - To the front elevation. Walk in airing cupboard containing the hot water cylinder. One period style radiator.
Bedroom Two - 4.32m x 4.14m (14'2" x 13'7") - To the front and rear elevations. One period style radiator. Access to the loft space.
Bathroom - 1.93m x 2.31m (6'4" x 7'7") - White suite comprising a P Shaped panelled bath with mains shower over, vanity wash hand basin and a low flush w.c. Laminate wall panelling Chrome heated towel rail. Inset ceiling lights and an extractor fan.
Outside - To the rear there is a private, enclosed courtyard laid with Indian stone paving and shrub borders. Double gates provide access to the rear and two parking spaces. There are an additional two parking spaces at the top of the development.
Purchasers should note that there is a pedestrian right of way at the rear over the parking area in favor of the staff of the nursery.
Workshop/Store/Party Room - 8.66m x 8.05m (28'5" x 26'5") - A brick built barn which has been converted to provide a very practical space comprising storage area/workshop and bar. There is a first floor mezzanine which is currently being used as a recreational room. Power and lighting. The building offers great potential for a variety of uses.
Entrance Hall - 3.94m x 2.34m (12'11 x 7'8") - Front access door. Stairway to the first floor with under stairs storage cupboard. Engineered oak flooring. One period style central heating radiator.
Cloakroom - 0.91m x 2.29m (3' x 7'6") - White suite comprising vanity wash hand basin with double cupboard below. Low flush w.c with concealed cistern. Chrome heated towel rail. Extractor.
Lounge/Dining Room - 4.14m x 6.55m (13'7" x 21'6") - Timber fire surround with tiled inset and hearth. Full height feature window. Engineered oak flooring. One period style radiator.
Kitchen/Breakfast Room - 4.32m x 4.14m (14'2" x 13'7") - A comprehensive range of fitted base and wall units finished in timber effect and having laminated worktops and tiled work surrounds. The units incorporate a one and half bowl single drainer sink and a four ring ceramic hob with built under electric oven and a stainless steel extractor fan above. There is a range of integrated appliances including fridge, freezer and dishwasher. Wall mounted Worcester gas boiler which was installed in 2021. One period style radiator. Inset ceiling lights and ceramic tiled floor.
Landing - 4.57m x 2.31m (15' x 7'7") - Access to the loft spaces which are boarded out and have lighting. One period style radiator.
Bedroom One - 4.14m x 3.45m plus 3.10m x 1.63m (13'7" x 11'4" pl - To the front elevation. Walk in airing cupboard containing the hot water cylinder. One period style radiator.
Bedroom Two - 4.32m x 4.14m (14'2" x 13'7") - To the front and rear elevations. One period style radiator. Access to the loft space.
Bathroom - 1.93m x 2.31m (6'4" x 7'7") - White suite comprising a P Shaped panelled bath with mains shower over, vanity wash hand basin and a low flush w.c. Laminate wall panelling Chrome heated towel rail. Inset ceiling lights and an extractor fan.
Outside - To the rear there is a private, enclosed courtyard laid with Indian stone paving and shrub borders. Double gates provide access to the rear and two parking spaces. There are an additional two parking spaces at the top of the development.
Purchasers should note that there is a pedestrian right of way at the rear over the parking area in favor of the staff of the nursery.
Workshop/Store/Party Room - 8.66m x 8.05m (28'5" x 26'5") - A brick built barn which has been converted to provide a very practical space comprising storage area/workshop and bar. There is a first floor mezzanine which is currently being used as a recreational room. Power and lighting. The building offers great potential for a variety of uses.
