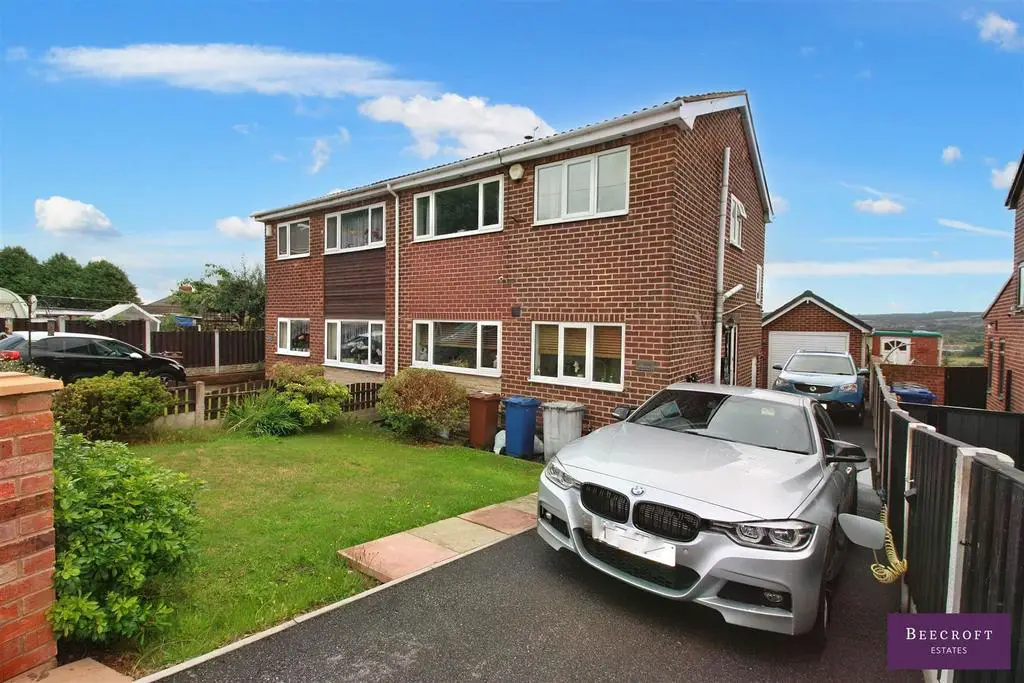
House For Sale £200,000
This three bedroom semi detached property benefits from far reaching views to the rear, is very well appointed and has the added benefit of a well proportioned open plan lounge/conservatory. Briefly comprising entrance hall, kitchen/diner, lounge/conservatory, three bedrooms and family bathroom. Externally the property has a driveway providing ample off street parking and leads to the detached garage, to the rear is a low maintenance garden with magnificent views.
Ground Floor -
Entrance Hall - Entering through the side elevation through the partially glazed composite entrance door with glazed side panel. This leads into the entrance hall which provides storage beneath the staircase and access to the first floor landing.
Dining Kitchen - Fitted with a range of modern wall and base units with white speckled countertop and glass feature splashback to the induction hob. This galley style kitchen has integral appliances to include a modern extractor, condensing tumble dryer, washing machine, dishwasher and freestanding American fridge freezer with plumbed ice and water dispenser. The room is bright, with moderm fixtures with a anthrecite vertical radfiator.
Lounge/Conservatory - The feature is the inset multi-fuel burner with wood mantle and marble hearth. In addition to this an open plan aspect with the conservatory enables you to admire the amazing views right from your living space. The room is fitted with modern features throughout and laminate to the floor covering.
First Floor -
Landing - With modern decor and fitted carpet with additional storage cupboard to the two of the staircase.
Bedroom One - Currently used as an an home office is a good size single bedroom which is decorated to a neutral taste with fitted carpet to the floor covering.
Bedroom Two - With excellent views, this double bedroom has the benefit of a built in wardrobe with additional space for freestanding furniture.
Master Bedroom - Featuring high gloss built in wardrobes that run the full length of the room leaving no need for additional storage, the master bedroom is stylishly decorated with grey, fitted carpet to the floor covering.
Family Bathroom - Comprising a low flush WC, pedestal wash basin and panelled bath with mixer shower and glass shower screen. The room is tiled from floor to ceiling with a mosaic border central to the room. An obscure UPVC double glazed window is fitted for privacy.
Outside - To the front of the property is a laid to lawned garden with tarmaced driveway to one side providing parking for multiple vehicles and wall mounted electrical car charging point. The drive leads to a single detached garage which is currently divided for storage and fitted with electrical sockets and lighting. To the rear is a low maintenance blocked paved garden with brick wall to the boundary. The views to the rear are fanomanal looking over the surrounding areas.
Ground Floor -
Entrance Hall - Entering through the side elevation through the partially glazed composite entrance door with glazed side panel. This leads into the entrance hall which provides storage beneath the staircase and access to the first floor landing.
Dining Kitchen - Fitted with a range of modern wall and base units with white speckled countertop and glass feature splashback to the induction hob. This galley style kitchen has integral appliances to include a modern extractor, condensing tumble dryer, washing machine, dishwasher and freestanding American fridge freezer with plumbed ice and water dispenser. The room is bright, with moderm fixtures with a anthrecite vertical radfiator.
Lounge/Conservatory - The feature is the inset multi-fuel burner with wood mantle and marble hearth. In addition to this an open plan aspect with the conservatory enables you to admire the amazing views right from your living space. The room is fitted with modern features throughout and laminate to the floor covering.
First Floor -
Landing - With modern decor and fitted carpet with additional storage cupboard to the two of the staircase.
Bedroom One - Currently used as an an home office is a good size single bedroom which is decorated to a neutral taste with fitted carpet to the floor covering.
Bedroom Two - With excellent views, this double bedroom has the benefit of a built in wardrobe with additional space for freestanding furniture.
Master Bedroom - Featuring high gloss built in wardrobes that run the full length of the room leaving no need for additional storage, the master bedroom is stylishly decorated with grey, fitted carpet to the floor covering.
Family Bathroom - Comprising a low flush WC, pedestal wash basin and panelled bath with mixer shower and glass shower screen. The room is tiled from floor to ceiling with a mosaic border central to the room. An obscure UPVC double glazed window is fitted for privacy.
Outside - To the front of the property is a laid to lawned garden with tarmaced driveway to one side providing parking for multiple vehicles and wall mounted electrical car charging point. The drive leads to a single detached garage which is currently divided for storage and fitted with electrical sockets and lighting. To the rear is a low maintenance blocked paved garden with brick wall to the boundary. The views to the rear are fanomanal looking over the surrounding areas.