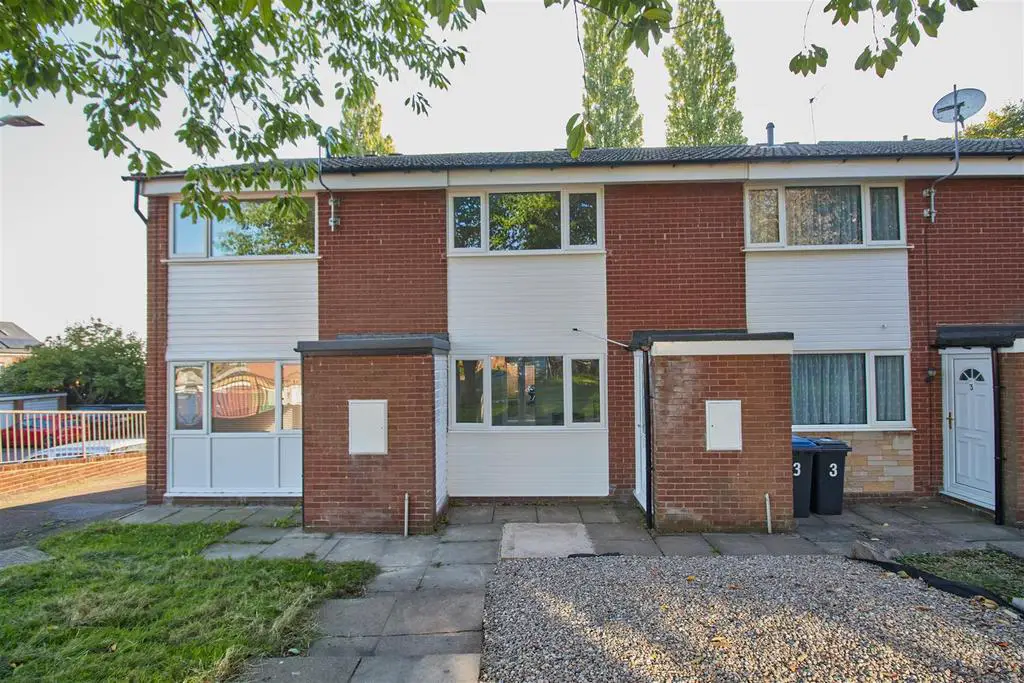
House For Sale £160,000
NO CHAIN! Vastly improved and refurbished modern town house with open aspect to rear. Popular and convenient cul de sac location within walking distance of the village centre including shops, schools, doctors surgery, bus services, parks, takeaways, restaurants, public houses and good access to major road links. Immaculately contemporary style interior includes white panel interior doors, wooden flooring, refitted kitchen and bathroom, gas central heating and UPVC SUDG. Spacious accommodation offers entrance porch, lounge and dining kitchen. 2 good bedrooms and bathroom. Driveway to garage, front and enclosed rear garden. Viewing recommended. Carpets included.
Tenure - Freehold
Council tax band= A
Accommodation - Attractive UPVC SUDG and leaded front door to
Entrance Porch - With grey oak laminate wood strip flooring, overhead lighting, fitted meters cupboard, attractive white interior doors to
Front Lounge - 4.19 x 4.11 (13'8" x 13'5" ) - With feature contemporary fireplace in white incorporating a living flame pebble effect electric fire, radiator, TV aerial point, stairway to first floor, thermostat for the central heating system and a wired in smoke alarm.
Refitted Dining Kitchen To Rear - 4.16 x 2.84 (13'7" x 9'3" ) - With a range of gloss white fitted kitchen units consisting inset single drainer stainless steel sink unit, mixer tap above and cupboard beneath. Further matching floor mounted cupboard units and three drawer units, contrasting black roll edge working surface above with inset four ring electric hob unit, single oven with grill beneath and matching upstands. Further matching range of wall mounted cupboard units appliances recess points, plumbing for automatic washing machine, grey oak laminate wood strip flooring, radiator, UPVC SUDG French doors leading to the rear garden.
First Floor Landing - With door to the airing cupboard housing the gas condensing combination boiler for the central heating and domestic hot water (new as of 2023), thermostat for the central heating system, loft access.
Front Bedroom One - 3.29 x 3.36 (10'9" x 11'0" ) - With built-in double wardrobe, radiator and coving to ceiling.
Bedroom Two To Rear - 3.66 x 2.36 ( 12'0" x 7'8" ) - With radiator and coving to ceiling.
Refitted Bathroom To Rear - 1.74 x 1.70 (5'8" x 5'6" ) - With white suite consisting double ended panelled bath, main shower unit above, pedestal wash hand basin, low level WC, contrasting PVC decorative clad surrounds and chrome heated towel rail.
Tenure - Freehold
Council tax band= A
Accommodation - Attractive UPVC SUDG and leaded front door to
Entrance Porch - With grey oak laminate wood strip flooring, overhead lighting, fitted meters cupboard, attractive white interior doors to
Front Lounge - 4.19 x 4.11 (13'8" x 13'5" ) - With feature contemporary fireplace in white incorporating a living flame pebble effect electric fire, radiator, TV aerial point, stairway to first floor, thermostat for the central heating system and a wired in smoke alarm.
Refitted Dining Kitchen To Rear - 4.16 x 2.84 (13'7" x 9'3" ) - With a range of gloss white fitted kitchen units consisting inset single drainer stainless steel sink unit, mixer tap above and cupboard beneath. Further matching floor mounted cupboard units and three drawer units, contrasting black roll edge working surface above with inset four ring electric hob unit, single oven with grill beneath and matching upstands. Further matching range of wall mounted cupboard units appliances recess points, plumbing for automatic washing machine, grey oak laminate wood strip flooring, radiator, UPVC SUDG French doors leading to the rear garden.
First Floor Landing - With door to the airing cupboard housing the gas condensing combination boiler for the central heating and domestic hot water (new as of 2023), thermostat for the central heating system, loft access.
Front Bedroom One - 3.29 x 3.36 (10'9" x 11'0" ) - With built-in double wardrobe, radiator and coving to ceiling.
Bedroom Two To Rear - 3.66 x 2.36 ( 12'0" x 7'8" ) - With radiator and coving to ceiling.
Refitted Bathroom To Rear - 1.74 x 1.70 (5'8" x 5'6" ) - With white suite consisting double ended panelled bath, main shower unit above, pedestal wash hand basin, low level WC, contrasting PVC decorative clad surrounds and chrome heated towel rail.
