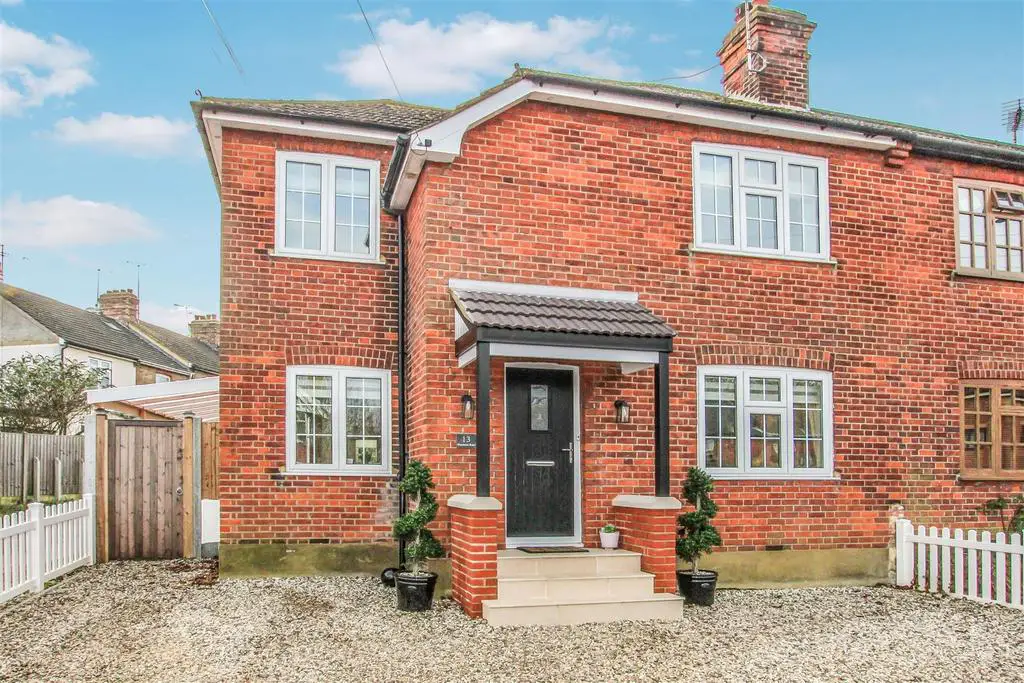
House For Sale £700,000
This exceptional red brick period property has been transformed by the current owners and now offers high specification living, perfect for the modern family. It is situated in the sought-after location of Old Hartswood, which is just a short walk to the popular King Georges Playing Fields and within walking distance of the station and town centre.
You enter the property via steps to the front door and a lobby with stairs to the first floor and access to the beautiful bespoke handmade kitchen. This tasteful kitchen, with a window to the front, has plenty of eye and base level units, with integrated appliances and a central island with a useful breakfast bar. This opens into a fabulous family/dining area that runs across the back of the house, with a further larder and laundry cupboard. This is a lovely light and airy space, with two windows to the rear and French doors overlooking and leading to the rear garden, plus two skylights, giving the area plenty of natural light. It also has the benefit of under-floor heating. Glazed double doors open to the spacious and stylish living room which benefits from neutral decor and has a log-burning stove in the feature fireplace. A useful ground floor cloakroom completes the ground floor accommodation. The first-floor has three well-proportioned bedrooms, the master benefiting from dual aspect windows and an en-suite shower room. There is also an attractive bathroom.
The south-facing garden commences with a recently laid patio area, leading to a neat lawn. There is both side and rear access and a canopy to the side for further storage. The front offers parking for two vehicles.
This lovely home is in a sought-after location and has been extended and renovated to a very high standard. With a choice of great schooling and all that Brentwood has to offer close by, we feel it would make a fabulous home for the discerning family.
Lobby -
Living Room - 3.05m.1.22m x 6.10m.0.91m (10.4 x 20.3) -
Kitchen - 2.74m.3.35m x 3.35m.3.05m (9.11 x 11.10) -
Family/Dining Room - 7.62m.2.13m x 3.96m.0.91m (25.7 x 13.3) -
Bedroom 1 - 2.74m.3.35m x 3.35m.3.05m (9.11 x 11.10) -
Ensuite -
Bedroom 2 - 3.05m.1.22m x 3.35m.3.35m (10.4 x 11.11) -
Bedroom 3 - 2.13m.0.91m x 2.13m.0.30m (7.3 x 7.1) -
Bathroom -
Agents Note - As part of the service we offer we may recommend ancillary services to you which we believe may help you with your property transaction. We wish to make you aware, that should you decide to use these services we will receive a referral fee. For full and detailed information please visit 'terms and conditions' on our website
You enter the property via steps to the front door and a lobby with stairs to the first floor and access to the beautiful bespoke handmade kitchen. This tasteful kitchen, with a window to the front, has plenty of eye and base level units, with integrated appliances and a central island with a useful breakfast bar. This opens into a fabulous family/dining area that runs across the back of the house, with a further larder and laundry cupboard. This is a lovely light and airy space, with two windows to the rear and French doors overlooking and leading to the rear garden, plus two skylights, giving the area plenty of natural light. It also has the benefit of under-floor heating. Glazed double doors open to the spacious and stylish living room which benefits from neutral decor and has a log-burning stove in the feature fireplace. A useful ground floor cloakroom completes the ground floor accommodation. The first-floor has three well-proportioned bedrooms, the master benefiting from dual aspect windows and an en-suite shower room. There is also an attractive bathroom.
The south-facing garden commences with a recently laid patio area, leading to a neat lawn. There is both side and rear access and a canopy to the side for further storage. The front offers parking for two vehicles.
This lovely home is in a sought-after location and has been extended and renovated to a very high standard. With a choice of great schooling and all that Brentwood has to offer close by, we feel it would make a fabulous home for the discerning family.
Lobby -
Living Room - 3.05m.1.22m x 6.10m.0.91m (10.4 x 20.3) -
Kitchen - 2.74m.3.35m x 3.35m.3.05m (9.11 x 11.10) -
Family/Dining Room - 7.62m.2.13m x 3.96m.0.91m (25.7 x 13.3) -
Bedroom 1 - 2.74m.3.35m x 3.35m.3.05m (9.11 x 11.10) -
Ensuite -
Bedroom 2 - 3.05m.1.22m x 3.35m.3.35m (10.4 x 11.11) -
Bedroom 3 - 2.13m.0.91m x 2.13m.0.30m (7.3 x 7.1) -
Bathroom -
Agents Note - As part of the service we offer we may recommend ancillary services to you which we believe may help you with your property transaction. We wish to make you aware, that should you decide to use these services we will receive a referral fee. For full and detailed information please visit 'terms and conditions' on our website
Houses For Sale Albert Street
Houses For Sale Nita Road
Houses For Sale Queen Street
Houses For Sale Pompadour Close
Houses For Sale Consort Close
Houses For Sale Woodman Road
Houses For Sale Britannia Road
Houses For Sale Warley Hill
Houses For Sale Lorne Road
Houses For Sale Hamilton Crescent
Houses For Sale Hampden Crescent
Houses For Sale Northend
Houses For Sale Nita Road
Houses For Sale Queen Street
Houses For Sale Pompadour Close
Houses For Sale Consort Close
Houses For Sale Woodman Road
Houses For Sale Britannia Road
Houses For Sale Warley Hill
Houses For Sale Lorne Road
Houses For Sale Hamilton Crescent
Houses For Sale Hampden Crescent
Houses For Sale Northend
