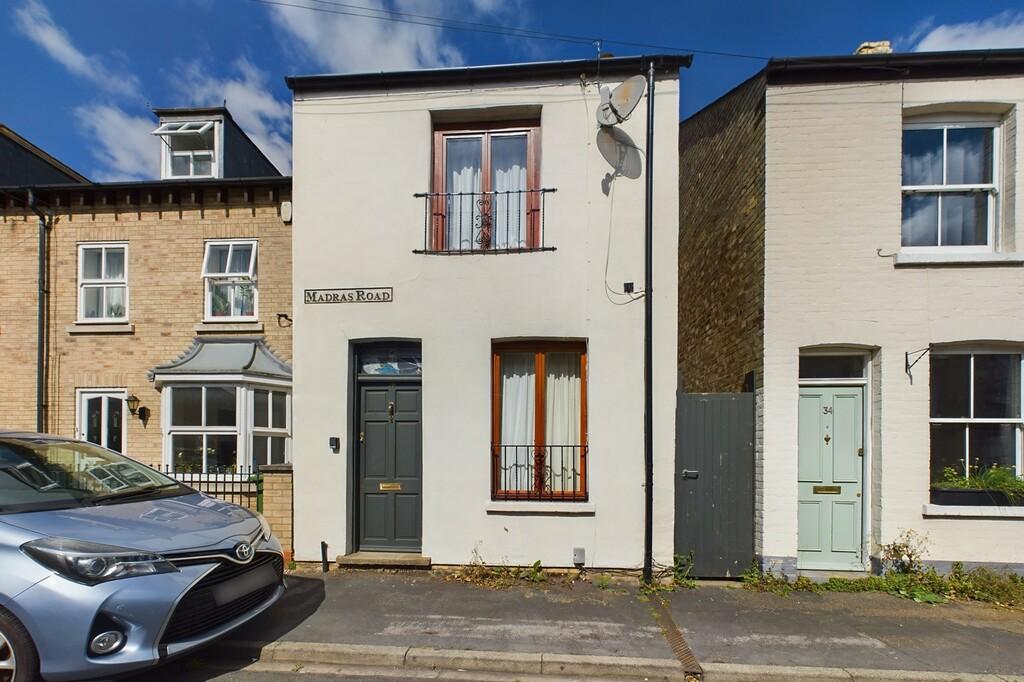
House For Sale £625,000
This detached property is off Mill Road, one of the most bustling, cosmopolitan and multi-cultural parts of the city. Its main shopping street is packed with , independent businesses, shops, cafés, restaurants and bars.
The area is near to the city centre itself and is within easy reach of its historic centre, green spaces, railway station and major facilities. The Addenbrooke's hospital campus is less than 2 miles away.
Offering well proportioned and stylish accommodation the property in detail comprises;
Ground Floor
Front door with coloured glass fanlight over to
Sitting room
3.76 m x 3.57 m (12'4" x 11'9")
with large timber double glazed window to front, woodburning stove with slate tiled hearth, bespoke oak shelving, wall uplighters, ceiling rose, coving, radiator, oak flooring, door to
Inner hall/pantry
with solid woodblock work surfaces with fitted units above and below, space for fridge/freezer, French limestone flooring with under floor heating.
Cloaks/shower room
with recessed ceiling spotlights, limestone tiled shower area with drench head and hand held rose, feature glass wash handbasin with mixer tap, wc with concealed cistern, extractor fan, cupboard housing the Logic Max gas combination boiler, French limestone flooring with underfloor heating.
Kitchen/dining room
5.48 m x 3.35 m (18'0" x 11'0")
with timber double glazed windows and part glazed door to side, excellent range of fitted wall and base units with solid woodblock work surfaces, breakfast bar, John Lewis brushed steel electric oven with four ring gas hob and extractor hood over, Butler style sink with mixer tap, space and plumbing for washing machine, wall light points, recessed ceiling spotlights, stairs to first floor, radiator, French limestone flooring, open aperture and doorway to
Garden room
3.76 m x 3.27 m (12'4" x 10'9")
with pitched double glazed roof, glazed doors and side panels giving access and views to garden, radiator, slate tiled flooring.
First Floor
Landing
with coving, doors to
Bedroom 2
3.61 m x 2.91 m (11'10" x 9'7")
with timber double glazed window to front, radiator.
Bedroom 1
3.36 m x 3.08 m (11'0" x 10'1")
with window to rear, radiator.
Bedroom 3
2.90 m x 2.80 m (9'6" x 9'2")
with vaulted window to rear, doors to loft (which is part boarded with lighting), window to side, radiator.
Bathroom
with timber double glazed window to side, wood panelled bath with oak splashbacks, wc, ceramic bowl style sink unit with mixer tap and downlighters, range of storage cupboards and drawers, chrome heated towel rail.
Outside
6.00 m x 5.00 m (19'8" x 16'5")
Gated access to the side leading onto the rear and side garden areas. Slate tiling with circular border. Timber shed. Flower and shrub borders. The whole offering a sunny aspect and a high degree of privacy.
Services
All mains services.
Tenure
The property is Freehold
Council tax
Band C
Viewing
By arrangement with Pocock & Shaw
The area is near to the city centre itself and is within easy reach of its historic centre, green spaces, railway station and major facilities. The Addenbrooke's hospital campus is less than 2 miles away.
Offering well proportioned and stylish accommodation the property in detail comprises;
Ground Floor
Front door with coloured glass fanlight over to
Sitting room
3.76 m x 3.57 m (12'4" x 11'9")
with large timber double glazed window to front, woodburning stove with slate tiled hearth, bespoke oak shelving, wall uplighters, ceiling rose, coving, radiator, oak flooring, door to
Inner hall/pantry
with solid woodblock work surfaces with fitted units above and below, space for fridge/freezer, French limestone flooring with under floor heating.
Cloaks/shower room
with recessed ceiling spotlights, limestone tiled shower area with drench head and hand held rose, feature glass wash handbasin with mixer tap, wc with concealed cistern, extractor fan, cupboard housing the Logic Max gas combination boiler, French limestone flooring with underfloor heating.
Kitchen/dining room
5.48 m x 3.35 m (18'0" x 11'0")
with timber double glazed windows and part glazed door to side, excellent range of fitted wall and base units with solid woodblock work surfaces, breakfast bar, John Lewis brushed steel electric oven with four ring gas hob and extractor hood over, Butler style sink with mixer tap, space and plumbing for washing machine, wall light points, recessed ceiling spotlights, stairs to first floor, radiator, French limestone flooring, open aperture and doorway to
Garden room
3.76 m x 3.27 m (12'4" x 10'9")
with pitched double glazed roof, glazed doors and side panels giving access and views to garden, radiator, slate tiled flooring.
First Floor
Landing
with coving, doors to
Bedroom 2
3.61 m x 2.91 m (11'10" x 9'7")
with timber double glazed window to front, radiator.
Bedroom 1
3.36 m x 3.08 m (11'0" x 10'1")
with window to rear, radiator.
Bedroom 3
2.90 m x 2.80 m (9'6" x 9'2")
with vaulted window to rear, doors to loft (which is part boarded with lighting), window to side, radiator.
Bathroom
with timber double glazed window to side, wood panelled bath with oak splashbacks, wc, ceramic bowl style sink unit with mixer tap and downlighters, range of storage cupboards and drawers, chrome heated towel rail.
Outside
6.00 m x 5.00 m (19'8" x 16'5")
Gated access to the side leading onto the rear and side garden areas. Slate tiling with circular border. Timber shed. Flower and shrub borders. The whole offering a sunny aspect and a high degree of privacy.
Services
All mains services.
Tenure
The property is Freehold
Council tax
Band C
Viewing
By arrangement with Pocock & Shaw
