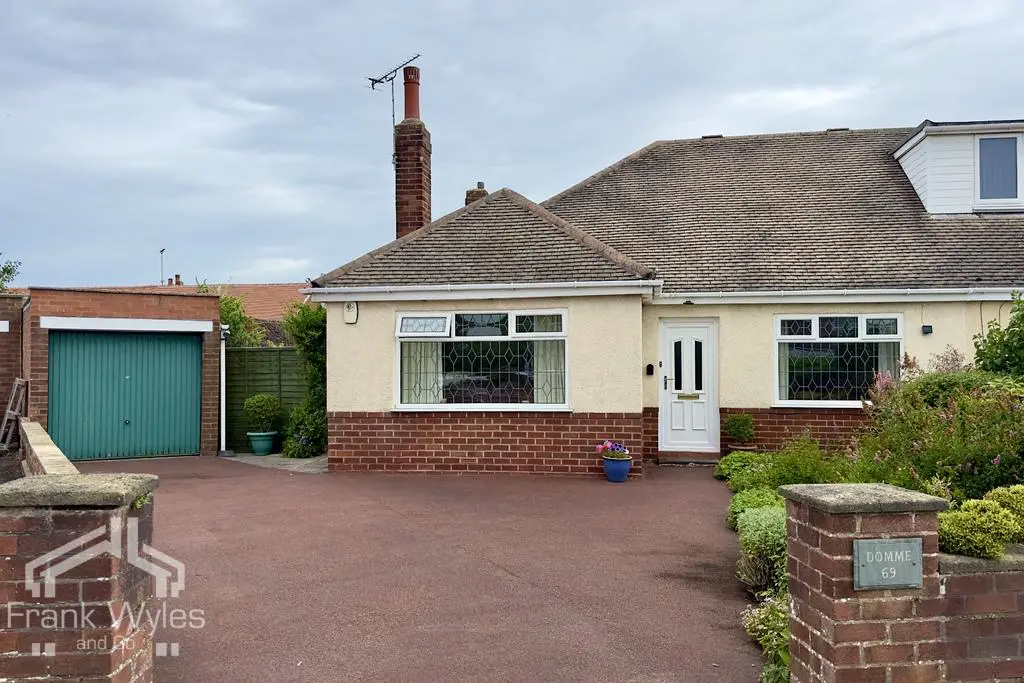
House For Sale £275,000
This semi detached bungalow is tucked away at the end of a cul-de-sac but within easy reach of St. Annes town centre and the sea front. The accommodation comprises a lounge, a fitted kitchen with open study area, a dining room, 2 double bedrooms, a modern shower room and an en-suite loft room. There is a driveway, garage and gardens to the side and rear of the property.
Ground Floor
Entrance Hall
Radiator, stairs to loft room, door to:
Lounge
4.54m (14'11") x 3.58m (11'9")
Double glazed window to front, two double glazed windows to side, radiator, coal effect gas fire with wooden surround and marble inset and hearth.
Study
3.00m (9'10") x 2.24m (7'4")
Double glazed window to rear, radiator open access to
Kitchen
5.00m (16'5") x 2.71m (8'10")
Fitted with a matching range of base and eye level units with worktop space over, 1+1/2 bowl stainless steel sink with single drainer and mixer tap, integrated dishwasher, space for fridge, built-in double oven, built-in four ring gas hob with pull out extractor hood over, double glazed window to rear, TV point, wall mounted gas fire, double door to:
Dining Room
4.09m (13'5") x 2.05m (6'9")
Double glazed window to side, double glazed window to rear, radiator, tiled flooring, plumbing for washing machine, space for freezer and tumble dryer, door to rear garden.
Bedroom 1
4.27m (14') x 3.00m (9'10")
Double glazed window to rear, radiator.
Bedroom 2
3.76m (12'4") x 3.00m (9'10")
Double glazed window to front, radiator.
Wet Room
Shower area with fitted shower and glass screen, inset vanity wash hand basin with storage under and mixer tap, and WC, part tiled walls, heated towel rail, extractor fan, two obscure double glazed windows to side, tiled flooring.
First Floor
Loft Room
5.85m (19'2") x 5.01m (16'5")
Two velux windows, two radiators, door to:
En-suite Shower Room
Fitted with three piece suite comprising tiled shower area with fitted shower, pedestal wash hand basin with mixer tap, and WC, full height tiling to all walls, extractor fan.
External
Driveway with off street parking and leading to a brick-built garage with up-and-over door. Good sized garden to the side and rear of the property mainly lawned with mature borders of plants and trees.
Ground Floor
Entrance Hall
Radiator, stairs to loft room, door to:
Lounge
4.54m (14'11") x 3.58m (11'9")
Double glazed window to front, two double glazed windows to side, radiator, coal effect gas fire with wooden surround and marble inset and hearth.
Study
3.00m (9'10") x 2.24m (7'4")
Double glazed window to rear, radiator open access to
Kitchen
5.00m (16'5") x 2.71m (8'10")
Fitted with a matching range of base and eye level units with worktop space over, 1+1/2 bowl stainless steel sink with single drainer and mixer tap, integrated dishwasher, space for fridge, built-in double oven, built-in four ring gas hob with pull out extractor hood over, double glazed window to rear, TV point, wall mounted gas fire, double door to:
Dining Room
4.09m (13'5") x 2.05m (6'9")
Double glazed window to side, double glazed window to rear, radiator, tiled flooring, plumbing for washing machine, space for freezer and tumble dryer, door to rear garden.
Bedroom 1
4.27m (14') x 3.00m (9'10")
Double glazed window to rear, radiator.
Bedroom 2
3.76m (12'4") x 3.00m (9'10")
Double glazed window to front, radiator.
Wet Room
Shower area with fitted shower and glass screen, inset vanity wash hand basin with storage under and mixer tap, and WC, part tiled walls, heated towel rail, extractor fan, two obscure double glazed windows to side, tiled flooring.
First Floor
Loft Room
5.85m (19'2") x 5.01m (16'5")
Two velux windows, two radiators, door to:
En-suite Shower Room
Fitted with three piece suite comprising tiled shower area with fitted shower, pedestal wash hand basin with mixer tap, and WC, full height tiling to all walls, extractor fan.
External
Driveway with off street parking and leading to a brick-built garage with up-and-over door. Good sized garden to the side and rear of the property mainly lawned with mature borders of plants and trees.