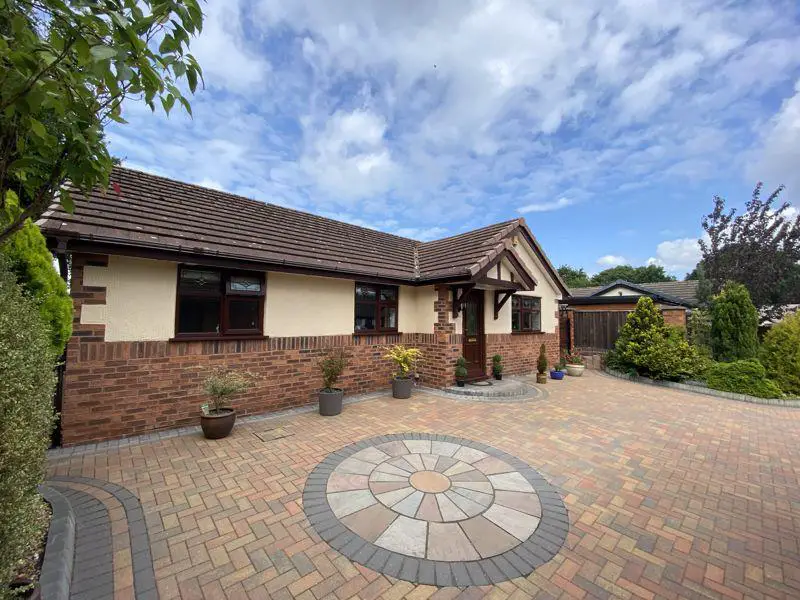
House For Sale £360,000
BEAUTIFULLY PRESENTED DETACHED TRUE BUNGALOW - THREE BEDROOMS - DOUBLE GARAGE - LANDSCAPED GARDENS - PRIVATE ROAD - CUL-DE-SAC POSITION - VIEWINGS ESSENTIAL......Royal Fox Estates are very pleased to offer to the open market this extremely well presented property that has been much improved and well cared for by the present owners. Enjoying a corner position the property stands in a good sized garden plot with landscaped gardens, blocked paved driveway/parking area and detached double garage having power and lights. The accommodation benefits from gas fired central heating (combination system, boiler installed approx Jan 2021) and UPVC double glazed windows. Comprising briefly: reception hallway, qulaity fitted kitchen with a range of BUILT IN APPLIANCES, spacious lounge/diner, large conservatory, three bedrooms master with quality built in robes to one wall, en-suite (space to reinstall the shower) and a further family WC/shower room combined.
Hartford village is best described as "delightful" with local shops, services, public houses, churches and excellent schools including primary, secondary and the Grange private school. For a larger selection of shops & services the market town of Northwich is only a short car journey away. Good access is afforded from Hartford to the A556 which in turn provides links to the major motorway networks to include the M6 & M56 making destinations to Chester, Manchester, Liverpool and Manchester international airport all easily accessible. The FOX highly recommends both internal and external viewings to truly appreciate this very special home.
Property Information
Freehold
Council Band E
Service Charge to maintain private road & lighting £176.23 pa - payable to RMG management company.
Reception Hallway - 13' 4'' x 15' 3'' (4.07m x 4.64m)
'L' Shaped
Lounge/Diner - 14' 10'' x 15' 7'' (4.52m x 4.75m)
reducing 3.06m x 3.06m
Conservatory - 8' 6'' x 19' 11'' (2.59m x 6.06m)
Kitchen - 8' 6'' x 12' 0'' (2.59m x 3.66m)
Bedroom One - 10' 0'' x 8' 9'' (3.04m x 2.67m)
measured to built in robes
En-Suite - 4' 6'' x 3' 11'' (1.38m x 1.20m)
Bedroom Two - 10' 0'' x 7' 8'' (3.04m x 2.34m)
Bedroom Three - 7' 3'' x 7' 8'' (2.20m x 2.34m)
Shower Room/WC - 5' 6'' x 6' 9'' (1.68m x 2.05m)
Council Tax Band: E
Tenure: Freehold
Hartford village is best described as "delightful" with local shops, services, public houses, churches and excellent schools including primary, secondary and the Grange private school. For a larger selection of shops & services the market town of Northwich is only a short car journey away. Good access is afforded from Hartford to the A556 which in turn provides links to the major motorway networks to include the M6 & M56 making destinations to Chester, Manchester, Liverpool and Manchester international airport all easily accessible. The FOX highly recommends both internal and external viewings to truly appreciate this very special home.
Property Information
Freehold
Council Band E
Service Charge to maintain private road & lighting £176.23 pa - payable to RMG management company.
Reception Hallway - 13' 4'' x 15' 3'' (4.07m x 4.64m)
'L' Shaped
Lounge/Diner - 14' 10'' x 15' 7'' (4.52m x 4.75m)
reducing 3.06m x 3.06m
Conservatory - 8' 6'' x 19' 11'' (2.59m x 6.06m)
Kitchen - 8' 6'' x 12' 0'' (2.59m x 3.66m)
Bedroom One - 10' 0'' x 8' 9'' (3.04m x 2.67m)
measured to built in robes
En-Suite - 4' 6'' x 3' 11'' (1.38m x 1.20m)
Bedroom Two - 10' 0'' x 7' 8'' (3.04m x 2.34m)
Bedroom Three - 7' 3'' x 7' 8'' (2.20m x 2.34m)
Shower Room/WC - 5' 6'' x 6' 9'' (1.68m x 2.05m)
Council Tax Band: E
Tenure: Freehold
