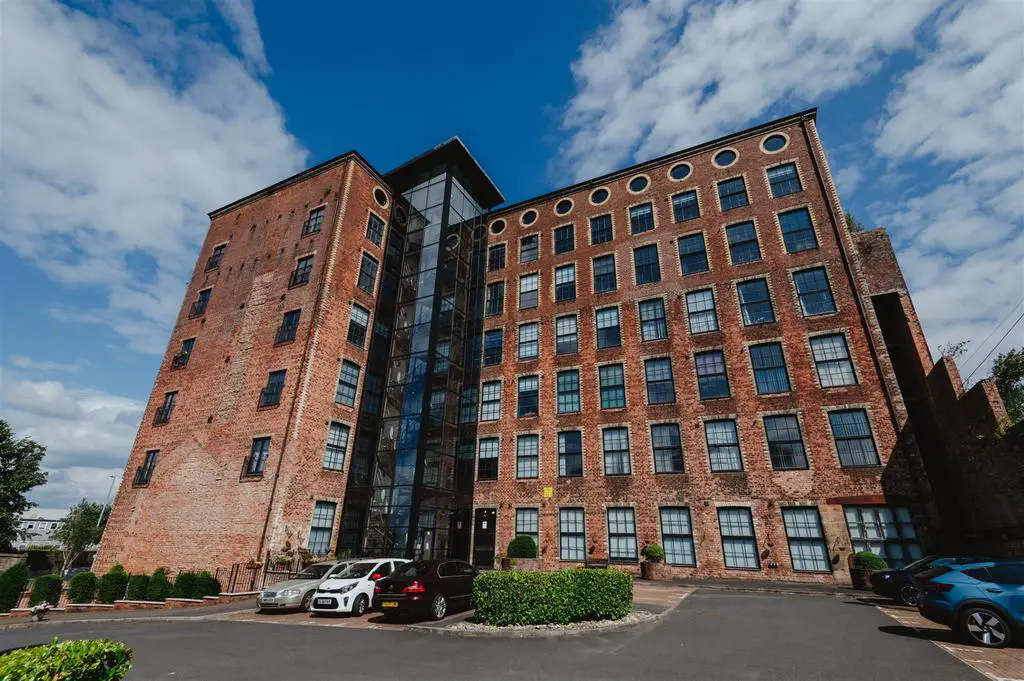
2 bed Flat For Sale £230,000
This beautifully presented two bedroom 3RD FLOOR LOFT STYLE APARTMENT offers an exceptionally spacious designer home within the "Gourock Ropeworks" building and benefits from two west facing Juliet balconies perfect for enjoying the summer sunsets over the River Clyde. The "A" listed property offers generous sized and flexible, stylish living. There are two allocated parking spaces. Many original features have been retained including: exposed brick walls, pillars and beams which add to the character of this fine home. The building was constructed circa 1860 and around fifteen years ago was converted to form loft style apartments.
Features include: gas central heating, double glazing and laminate flooring. The bathroom and ensuite have been refitted in recent years. Lift or stair access is available. The building is protected by a security door entry system. Lies close to local amenities and transport facilities including Port Glasgow railway station with frequent rail service to Glasgow and the A8 allowing for easy access to the M8 which is ideal for commuters.
Outstanding accommodation comprises: welcoming Hallway with Home Office/store. The airy, spacious Lounge / Dining Room is perfect for daily living, relaxing and entertaining with two front facing windows and additional side window leading to Juliet balcony. There is a quality fitted Kitchen on open plan with lounge/dining featuring off white high gloss units and solid beech worktops. Appliances include: canopy extractor hood, gas hob, electric oven, integrated dishwasher & fridge/freezer.
The stunning Master Bedroom benefits from windows to side and rear. There is a luxury refitted Ensuite Shower Room with quality four piece suite including double sized shower cubicle. There is a 2nd double Bedroom. The luxury refitted Bathroom features a 4 piece suite including bath and shower cubicle. There is a useful plumbed Utility Store.
Viewing is essential for this beautiful home. EPC = D.
Hallway -
Home Office / Store - 1.35m x 2.06m (4'5 x 6'9) -
Lounge / Dining Room - 7.80m x 6.93m (25'7 x 22'9) -
Kitchen - 3.61m x 6.88m (11'10 x 22'7) -
Master Bedroom - 4.47m x 6.91m (14'8 x 22'8) -
Ensuite Shower Room -
Bedroom 2 - 3.20m x 7.67m (10'6 x 25'2) -
Utility Store - 1.63m x 1.70m (5'4 x 5'7) -
Bathroom -
Features include: gas central heating, double glazing and laminate flooring. The bathroom and ensuite have been refitted in recent years. Lift or stair access is available. The building is protected by a security door entry system. Lies close to local amenities and transport facilities including Port Glasgow railway station with frequent rail service to Glasgow and the A8 allowing for easy access to the M8 which is ideal for commuters.
Outstanding accommodation comprises: welcoming Hallway with Home Office/store. The airy, spacious Lounge / Dining Room is perfect for daily living, relaxing and entertaining with two front facing windows and additional side window leading to Juliet balcony. There is a quality fitted Kitchen on open plan with lounge/dining featuring off white high gloss units and solid beech worktops. Appliances include: canopy extractor hood, gas hob, electric oven, integrated dishwasher & fridge/freezer.
The stunning Master Bedroom benefits from windows to side and rear. There is a luxury refitted Ensuite Shower Room with quality four piece suite including double sized shower cubicle. There is a 2nd double Bedroom. The luxury refitted Bathroom features a 4 piece suite including bath and shower cubicle. There is a useful plumbed Utility Store.
Viewing is essential for this beautiful home. EPC = D.
Hallway -
Home Office / Store - 1.35m x 2.06m (4'5 x 6'9) -
Lounge / Dining Room - 7.80m x 6.93m (25'7 x 22'9) -
Kitchen - 3.61m x 6.88m (11'10 x 22'7) -
Master Bedroom - 4.47m x 6.91m (14'8 x 22'8) -
Ensuite Shower Room -
Bedroom 2 - 3.20m x 7.67m (10'6 x 25'2) -
Utility Store - 1.63m x 1.70m (5'4 x 5'7) -
Bathroom -
