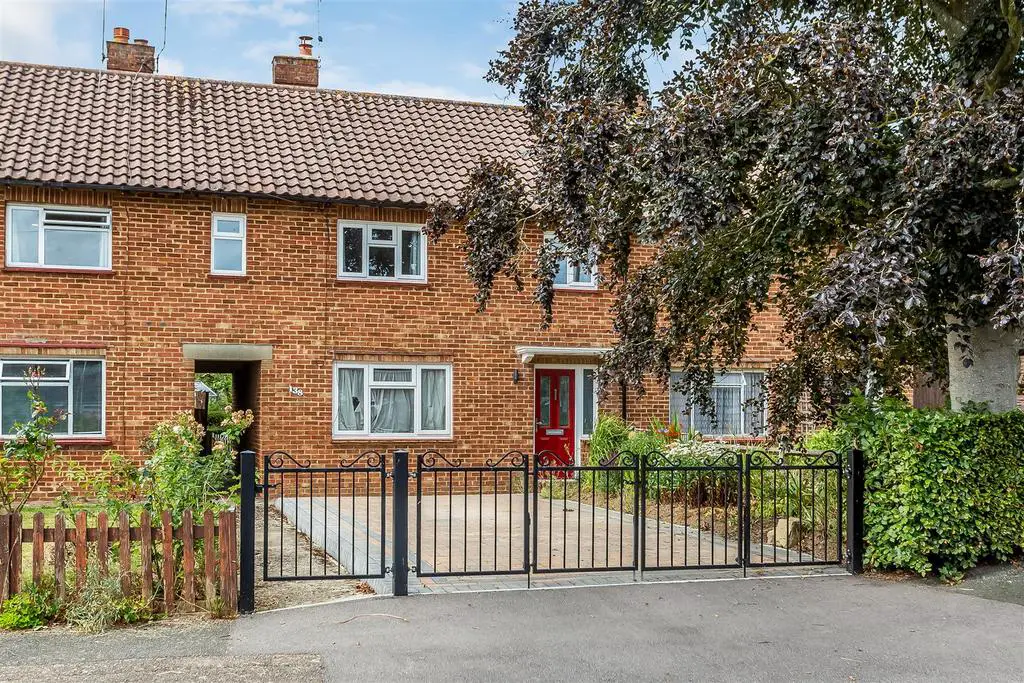
House For Rent £1,650
AVAILABLE IMMEDIATELY - A newly refurbished three bedroom terrace house benefiting from ample parking, long rear garden and is located in a convenient position for local schools and mainline station (London 35 minutes).
Situation - Located in this popular residential area within walking distance of Hurst Green railway station with local shopping facilities. Local junior schools are close at hand whilst Oxted town centre (approximately one mile distant) offers a wider range of shopping facilities together with leisure pool complex, cinema, library and railway station with service of trains to East Croydon and London. Both private and state junior schools together with Oxted School are present within the area. Sporting and recreational facilities are generally available within the district. For the M25 commuter, access at Godstone Junction 6 gives road connections to other motorway networks, Dartford Tunnel, Heathrow Airport and via the M23 Gatwick Airport.
Location/Directions - From Hurst Green railway station turn left and head along Hurstlands in a north easterly direction, taking the second right turn into Wolfs Wood. After a short distance take the first right (also Wolfs Wood) and after 100 metres turn left at the T-junction, where the property will be found on the left hand side, adjacent to the pedestrian footpath.
To Be Let - A newly refurbished terrace house benefiting from ample parking, long rear garden, located in a pleasant cul-de-sac and close to mainline station.
Entrance Hall - Stairs to first floor.
Living Room - Fitted log burner and timber mantel over, fitted desk unit and storage cupboard under stairs.
Inner Hallway - Large built-in cupboard housing upright fridge freezer and various shelves.
Cloakroom - Low suite w.c, wash hand basin, chrome heated ladder towel rail.
Kitchen - Extensive range of newly fitted units comprising one and a half bowl single drainer stainless steel sink unit, base drawers and cupboards, matching wall mounted cupboards, 4 ring induction hob, integrated stainless steel over and cooker hood above, integrated fridge, washing machine and dishwasher, breakfast bar area.
Stairs To First Floor Landing - Trap to loft.
Bedroom One - Two front aspect windows.
Bedroom Two - Built-in wardrobe cupboard, outlook over rear garden.
Bedroom Three - Built-in storage cupboard, front aspect window.
Shower Room - Newly fitted corner shower cubicle, vanity unit, low suite w.c, low level shelves, built-in storage cupboard.
Outside - To the front there is ample driveway parking with gated entrance. Adjacent to the driveway there is a large flowering shrub border. Side access to:
Rear garden - brick built garden shed, side pathway providing access to the far end of the garden. Note - the garden is current currently being used as a vegetable plot and the landlord will consider seeding / turfing the rear garden if a tenant would prefer this.
Tandridge District Council Tax Band C -
Situation - Located in this popular residential area within walking distance of Hurst Green railway station with local shopping facilities. Local junior schools are close at hand whilst Oxted town centre (approximately one mile distant) offers a wider range of shopping facilities together with leisure pool complex, cinema, library and railway station with service of trains to East Croydon and London. Both private and state junior schools together with Oxted School are present within the area. Sporting and recreational facilities are generally available within the district. For the M25 commuter, access at Godstone Junction 6 gives road connections to other motorway networks, Dartford Tunnel, Heathrow Airport and via the M23 Gatwick Airport.
Location/Directions - From Hurst Green railway station turn left and head along Hurstlands in a north easterly direction, taking the second right turn into Wolfs Wood. After a short distance take the first right (also Wolfs Wood) and after 100 metres turn left at the T-junction, where the property will be found on the left hand side, adjacent to the pedestrian footpath.
To Be Let - A newly refurbished terrace house benefiting from ample parking, long rear garden, located in a pleasant cul-de-sac and close to mainline station.
Entrance Hall - Stairs to first floor.
Living Room - Fitted log burner and timber mantel over, fitted desk unit and storage cupboard under stairs.
Inner Hallway - Large built-in cupboard housing upright fridge freezer and various shelves.
Cloakroom - Low suite w.c, wash hand basin, chrome heated ladder towel rail.
Kitchen - Extensive range of newly fitted units comprising one and a half bowl single drainer stainless steel sink unit, base drawers and cupboards, matching wall mounted cupboards, 4 ring induction hob, integrated stainless steel over and cooker hood above, integrated fridge, washing machine and dishwasher, breakfast bar area.
Stairs To First Floor Landing - Trap to loft.
Bedroom One - Two front aspect windows.
Bedroom Two - Built-in wardrobe cupboard, outlook over rear garden.
Bedroom Three - Built-in storage cupboard, front aspect window.
Shower Room - Newly fitted corner shower cubicle, vanity unit, low suite w.c, low level shelves, built-in storage cupboard.
Outside - To the front there is ample driveway parking with gated entrance. Adjacent to the driveway there is a large flowering shrub border. Side access to:
Rear garden - brick built garden shed, side pathway providing access to the far end of the garden. Note - the garden is current currently being used as a vegetable plot and the landlord will consider seeding / turfing the rear garden if a tenant would prefer this.
Tandridge District Council Tax Band C -