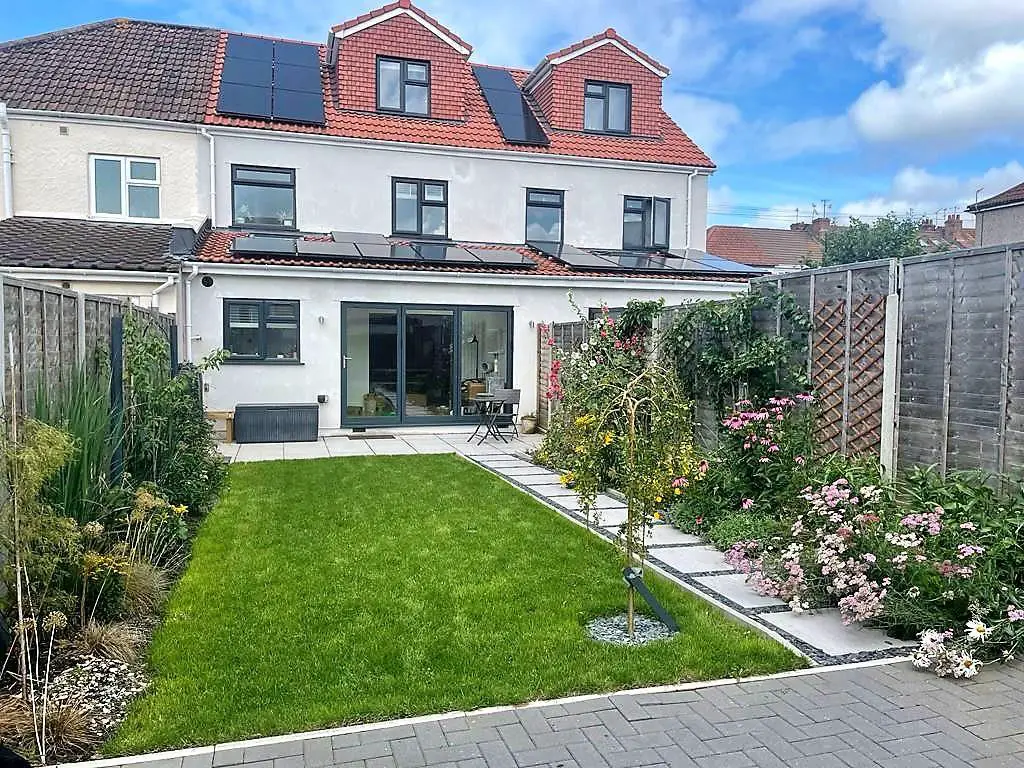
House For Sale £475,000
A fantastic, refurbished family home benefiting a stunning bi-fold extension and a dormer loft conversion finished with an en-suite. Located on a popular side street within the heart of Brislington and only a stroll from the cafes and bars on Sandy Park. The property offers extensive accommodation including, a bayed lounge, downstairs cloakroom and large, open-plan living/dining space with grey high gloss units and integrated appliances and huge bi-folding doors making the most of the light and bringing the newly landscaped garden into the house. To the first floor are three bedrooms, two of which are doubles with a large family bathroom plus a further master en-suite bedroom in the loft. The property also benefits from solar panels, off-street parking potential and within a 20-minute walk to Temple Meads!
Accommodation Comprises -
Entrance - Composite double glazed door with a matching surround into:-
Vestibule - Tiled flooring and a part glazed door with a surround into:-
Hall - Stairs rising to the first floor accommodation, utility cupboard, radiator, part glazed doors accessing:-
Lounge - 5.2m x 3.8m (17'0" x 12'5") - uPVC double glazed bay window to the front aspect, open to the chimney breast, radiator.
Cloakroom - Fitted with a w/c and a vanity wash hand basin, plumbing for an automatic washing machine, chrome heated towel rail, part tiled.
Kitchen/Day/Living - 3.85 reducing to 2.6m x 5.55m (12'7" reducing to 8 - uPVC double glazed window and bi-folding doors opening to the rear garden, Velux roof lights, and a modern column radiator.
Kitchen Area - 12'7" reducing to 8'6" x 18'2" - Fitted with a range of modern high gloss wall, base and drawer units with contrasting worktops and tiled splashbacks, an inset one-and-a-half bowl drainer sink unit, built-in NEF ovens and an induction hob with a stylish extractor fan over, integrated fridge/freezer and dishwasher, column radiator.
Dining Area - 3.16m x 3.4m (10'4" x 11'1") - Opening to the chimney breast, radiator.
Landing - Stairs rising to the master bedroom, doors accessing:-
Bedroom Two - 4.03m x 3.3m (13'2" x 10'9") - uPVC double glazed window to the front aspect, radiator.
Bedroom Three - 3.61m x 3.31 (11'10" x 10'10") - uPVC double glazed window to the rear aspect, radiator.
Bedroom Four - 3.14m x 2.27m (10'3" x 7'5") - uPVC double glazed window to the front aspect, radiator.
Bathroom - 1.95m x 2.13m (6'4" x 6'11") - Modern fitted suite comprising w/c and vanity wash hand basin, tiled splashbacks, double-ended bath with a mixer shower attachment and a glazed corner shower cubicle with a thermostatic rainwater shower, chrome heated towel rail, uPVC double glazed window to rear aspect.
Top Floor Master Bedroom - 4.94m x 2.77m (16'2" x 9'1") - Double glazed Velux to the front aspect, uPVC double glazed Dorma to the rear aspect, storage to the eves, radiator.
En-Suite - Double glazed Velux to front aspect, w/c, vanity wash hand basin, glazed shower cubicle with mains shower, chrome heated towel rail, extractor fan, window to the stairwell.
Rear Garden - Boasting a Southerly aspect and being enclosed by timber fencing. An initial patio leads to a good size lawn with established borders and a brick pavier area suitable for parking.
Front Garden - Gated pathway to the front door and with box planters.
Parking Potential -
Front Elevation -
External -
Accommodation Comprises -
Entrance - Composite double glazed door with a matching surround into:-
Vestibule - Tiled flooring and a part glazed door with a surround into:-
Hall - Stairs rising to the first floor accommodation, utility cupboard, radiator, part glazed doors accessing:-
Lounge - 5.2m x 3.8m (17'0" x 12'5") - uPVC double glazed bay window to the front aspect, open to the chimney breast, radiator.
Cloakroom - Fitted with a w/c and a vanity wash hand basin, plumbing for an automatic washing machine, chrome heated towel rail, part tiled.
Kitchen/Day/Living - 3.85 reducing to 2.6m x 5.55m (12'7" reducing to 8 - uPVC double glazed window and bi-folding doors opening to the rear garden, Velux roof lights, and a modern column radiator.
Kitchen Area - 12'7" reducing to 8'6" x 18'2" - Fitted with a range of modern high gloss wall, base and drawer units with contrasting worktops and tiled splashbacks, an inset one-and-a-half bowl drainer sink unit, built-in NEF ovens and an induction hob with a stylish extractor fan over, integrated fridge/freezer and dishwasher, column radiator.
Dining Area - 3.16m x 3.4m (10'4" x 11'1") - Opening to the chimney breast, radiator.
Landing - Stairs rising to the master bedroom, doors accessing:-
Bedroom Two - 4.03m x 3.3m (13'2" x 10'9") - uPVC double glazed window to the front aspect, radiator.
Bedroom Three - 3.61m x 3.31 (11'10" x 10'10") - uPVC double glazed window to the rear aspect, radiator.
Bedroom Four - 3.14m x 2.27m (10'3" x 7'5") - uPVC double glazed window to the front aspect, radiator.
Bathroom - 1.95m x 2.13m (6'4" x 6'11") - Modern fitted suite comprising w/c and vanity wash hand basin, tiled splashbacks, double-ended bath with a mixer shower attachment and a glazed corner shower cubicle with a thermostatic rainwater shower, chrome heated towel rail, uPVC double glazed window to rear aspect.
Top Floor Master Bedroom - 4.94m x 2.77m (16'2" x 9'1") - Double glazed Velux to the front aspect, uPVC double glazed Dorma to the rear aspect, storage to the eves, radiator.
En-Suite - Double glazed Velux to front aspect, w/c, vanity wash hand basin, glazed shower cubicle with mains shower, chrome heated towel rail, extractor fan, window to the stairwell.
Rear Garden - Boasting a Southerly aspect and being enclosed by timber fencing. An initial patio leads to a good size lawn with established borders and a brick pavier area suitable for parking.
Front Garden - Gated pathway to the front door and with box planters.
Parking Potential -
Front Elevation -
External -
