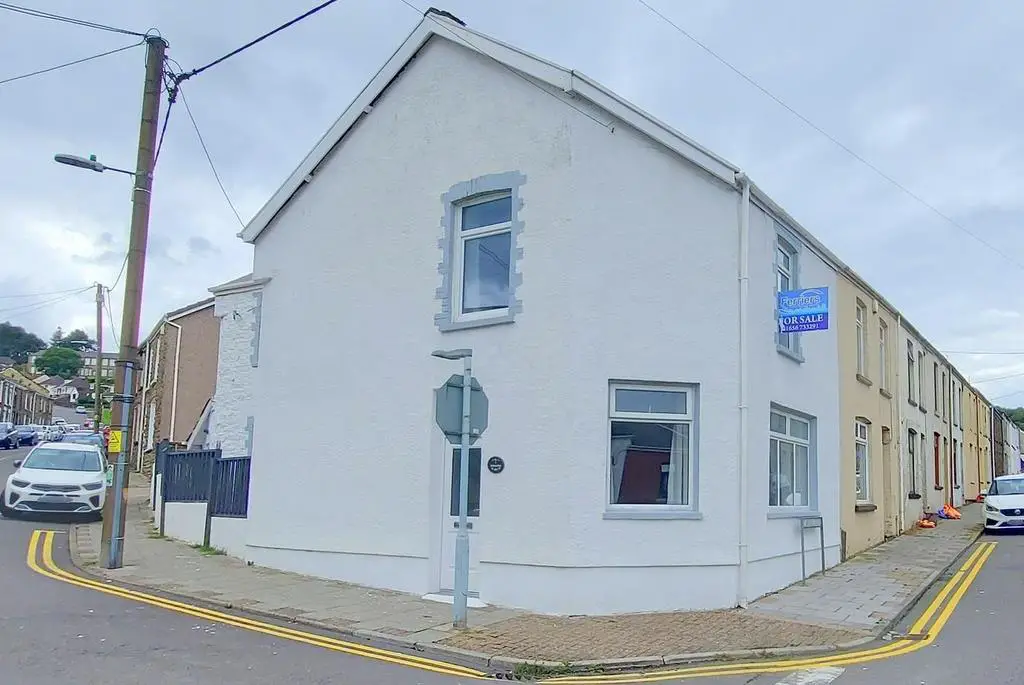
House For Sale £145,000
Ferriers Estate Agents are pleased to offer for sale this recently refurbished four bedroom end terraced property, situated within close proximity of Maesteg Town Centre and all local amenities. The accommodation briefly comprises: entrance porch, lounge, dining room, kitchen and rear porch to the ground floor. Landing, four bedrooms and bathroom to the first floor. The property further benefits from uPVC double glazed windows, gas central heating via combination boiler and a side/rear courtyard. This is an ideal first time purchase or buy-to-let investment and is being sold with no on-going chain.
EPC Rating = E. Council Tax Band = B.
Entrance Hall - Entry via a composite door. Skimmed ceiling and walls, tiled floor and two doors off.
Lounge - 5.50 x 3.90 (18'0" x 12'9") - Skimmed and coved ceiling with spotlights, skimmed walls, fitted carpet, Upvc double glazed window to the front, radiator and opening to:
Dining Room - 5.60 x 2.85 (18'4" x 9'4") - Skimmed ceiling with spotlights, skimmed walls, wood effect laminate flooring, Upvc double glazed window to the rear and door to:
Kitchen - 3.90 x 3.60 (12'9" x 11'9") - Skimmed ceiling with spotlights, skimmed and tiled walls, a range of base and wall mounted units with complementary work surface housing a one and a half bowl sink/drainer, integrated fridge freezer, freestanding washing machine and range style cooker (all to remain), vinyl flooring, radiator, carpeted stairs to first floor, Upvc double glazed window to the side and opening to:
Rear Porch - 3.80 x 1.50 (12'5" x 4'11") - Skimmed ceiling with spotlights, skimmed walls, tiled floor, wall mounted gas combination boiler, Upvc double glazed windows to side and rear and uPVC double glazed door to rear.
Landing - Skimmed ceiling with loft access, skimmed walls, fitted carpet and five doors off.
Bedroom One - 3.60 x 2.60 (11'9" x 8'6") - Skimmed ceiling with spotlights, skimmed and wood paneled walls, radiator and Upvc double glazed window to the front.
Bedroom Two - 3.85 x 2.60 (12'7" x 8'6") - Skimmed ceiling with spotlights, skimmed walls, fitted carpet, radiator and Upvc double glazed window to the side.
Bedroom Three - 3.60 x 2.60 (11'9" x 8'6") - Textured ceiling with spotlights, skimmed walls, fitted carpet, radiator and Upvc double glazed window to the rear.
Bedroom Four - 3.30 x 3.00 (10'9" x 9'10") - Textured ceiling with spotlights, skimmed walls, fitted carpet, radiator and Upvc double glazed window to the side.
Bathroom - 2.30 x 1.60 (7'6" x 5'2") - Skimmed ceiling, tiled walls and floor, a three piece suite comprising a P shaped bath with privacy screen and shower over, low level W.C and wash hand basin set on a vanity unit, radiator and uPVC double glazed window with obscured glass to side.
Side / Rear Garden - Side access with small court yard.
EPC Rating = E. Council Tax Band = B.
Entrance Hall - Entry via a composite door. Skimmed ceiling and walls, tiled floor and two doors off.
Lounge - 5.50 x 3.90 (18'0" x 12'9") - Skimmed and coved ceiling with spotlights, skimmed walls, fitted carpet, Upvc double glazed window to the front, radiator and opening to:
Dining Room - 5.60 x 2.85 (18'4" x 9'4") - Skimmed ceiling with spotlights, skimmed walls, wood effect laminate flooring, Upvc double glazed window to the rear and door to:
Kitchen - 3.90 x 3.60 (12'9" x 11'9") - Skimmed ceiling with spotlights, skimmed and tiled walls, a range of base and wall mounted units with complementary work surface housing a one and a half bowl sink/drainer, integrated fridge freezer, freestanding washing machine and range style cooker (all to remain), vinyl flooring, radiator, carpeted stairs to first floor, Upvc double glazed window to the side and opening to:
Rear Porch - 3.80 x 1.50 (12'5" x 4'11") - Skimmed ceiling with spotlights, skimmed walls, tiled floor, wall mounted gas combination boiler, Upvc double glazed windows to side and rear and uPVC double glazed door to rear.
Landing - Skimmed ceiling with loft access, skimmed walls, fitted carpet and five doors off.
Bedroom One - 3.60 x 2.60 (11'9" x 8'6") - Skimmed ceiling with spotlights, skimmed and wood paneled walls, radiator and Upvc double glazed window to the front.
Bedroom Two - 3.85 x 2.60 (12'7" x 8'6") - Skimmed ceiling with spotlights, skimmed walls, fitted carpet, radiator and Upvc double glazed window to the side.
Bedroom Three - 3.60 x 2.60 (11'9" x 8'6") - Textured ceiling with spotlights, skimmed walls, fitted carpet, radiator and Upvc double glazed window to the rear.
Bedroom Four - 3.30 x 3.00 (10'9" x 9'10") - Textured ceiling with spotlights, skimmed walls, fitted carpet, radiator and Upvc double glazed window to the side.
Bathroom - 2.30 x 1.60 (7'6" x 5'2") - Skimmed ceiling, tiled walls and floor, a three piece suite comprising a P shaped bath with privacy screen and shower over, low level W.C and wash hand basin set on a vanity unit, radiator and uPVC double glazed window with obscured glass to side.
Side / Rear Garden - Side access with small court yard.
Houses For Sale St Michaels Road
Houses For Sale Station Hill
Houses For Sale Station Street
Houses For Sale Morris Street
Houses For Sale Llynfi Lane
Houses For Sale Brynmawr Place
Houses For Sale Ivor Street
Houses For Sale West Street
Houses For Sale Commercial Street
Houses For Sale Gladstone Street
Houses For Sale Church Street
Houses For Sale Station Hill
Houses For Sale Station Street
Houses For Sale Morris Street
Houses For Sale Llynfi Lane
Houses For Sale Brynmawr Place
Houses For Sale Ivor Street
Houses For Sale West Street
Houses For Sale Commercial Street
Houses For Sale Gladstone Street
Houses For Sale Church Street