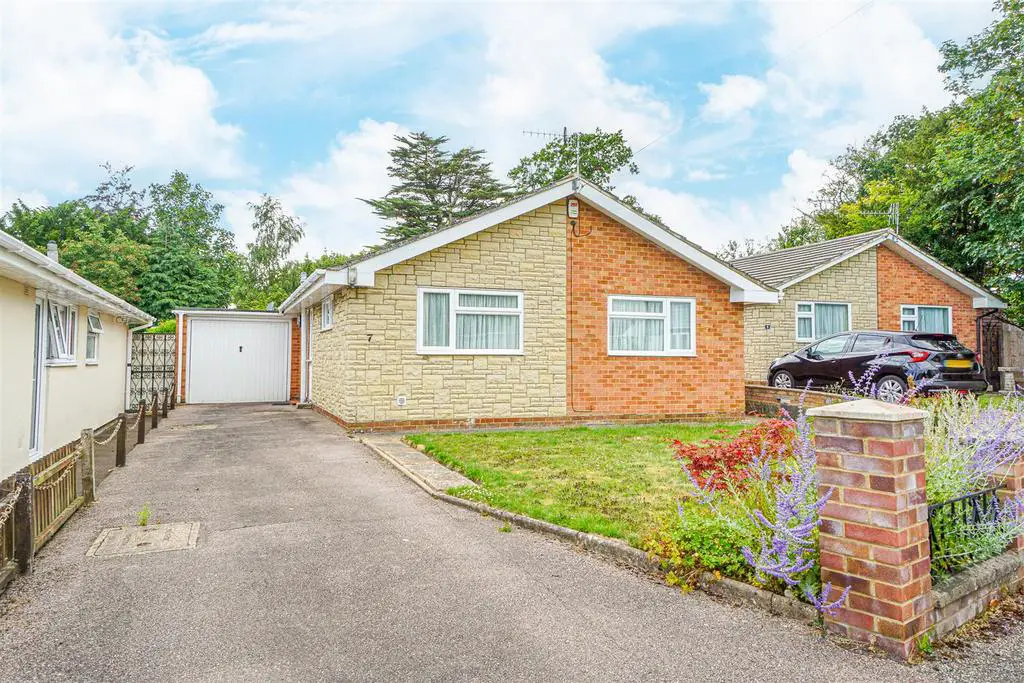
House For Sale £395,000
PCM Estate Agents are delighted to present to the market this SUPERBLY WELL-POSITIONED BUNGALOW with well-proportioned and well-presented accommodation. This DETACHED THREE BEDROOM BUNGALOW is offered to the market CHAIN FREE and with benefits including gas fired central heating and double glazing. The property is tucked away in a quiet cul-de-sac location with a LOW-MAINTENANCE GARDEN.
The accommodation is well-proportioned and exceptionally well-presented and VERSATILE and could be arranged either as a three bedroom with one reception room or as a two bedroom with two reception rooms. Overall accommodation comprises a spacious entrance hall, kitchen, bathroom and SEPARATE SHOWER ROOM, driveway providing OFF ROAD PARKING for two vehicles, an ATTACHED GARAGE and a LOW-MAINTENANCE REAR GARDEN.
Located within easy reach of a number of amenities, please call the owner's agents now to book your viewing to avoid disappointment.
Double Glazed Front Door - Located on the side of the bungalow and giving access to:
Spacious Entrance Hall - Loft hatch providing access to loft space, double width airing cupboard with immersion heater and slatted shelves, further storage cupboard ideal for storing coats and shoes, double opening doors to:
Lounge-Dining Room - 6.10m max x 3.73m narrowing to 3.40m (20'0" max x - Coving to ceiling, picture rail, two double radiators, television point, combination of ceiling and wall lighting, double glazed window to rear aspect with views onto the garden.
Kitchen - 3.48m x 2.51m (11'5 x 8'3) - Fitted with a matching range of eye and base level cupboards and drawers with worksurfaces over, four ring gas hob with double oven and grill, inset drainer-sink unit with mixer tap, space and plumbing for washing machine and tall fridge freezer, part tiled walls, double glazed window and door to side aspect.
Bedroom One - 4.72m x 3.45m (15'6 x 11'4) - Dual aspect with double glazed windows to side and front, fitted wardrobes with overbed storage space and bedside tables, radiator.
Bedroom Two - 3.48m x 3.18m (11'5 x 10'5) - Double glazed window to front aspect, radiator.
Bedroom Three/ Dining Room - 2.95m x 2.92m (9'8 x 9'7) - Coving to ceiling, picture rail, wood laminate flooring, double radiator, double glazed sliding patio door providing access onto the garden.
Bathroom - Panelled bath with mixer tap and shower attachment, low level wc, pedestal wash hand basin, radiator, tiled walls, double glazed pattern glass window to side aspect.
Separate Shower Room - Low level wc, wall mounted wash hand basin, walk in shower enclosure with electric shower, tiled walls, double glazed pattern glass window to side aspect.
Outside - Front - Driveway providing off road parking for multiple vehicles, lawned front garden with planted borders, gated access down the side elevation to the garden.
Attached Single Garage - Up and over door, double glazed window to rear aspect.
Rear Garden - Low-maintenance with planted borders, large paved patio, wooden shed, gated access to front and fenced boundaries.
The accommodation is well-proportioned and exceptionally well-presented and VERSATILE and could be arranged either as a three bedroom with one reception room or as a two bedroom with two reception rooms. Overall accommodation comprises a spacious entrance hall, kitchen, bathroom and SEPARATE SHOWER ROOM, driveway providing OFF ROAD PARKING for two vehicles, an ATTACHED GARAGE and a LOW-MAINTENANCE REAR GARDEN.
Located within easy reach of a number of amenities, please call the owner's agents now to book your viewing to avoid disappointment.
Double Glazed Front Door - Located on the side of the bungalow and giving access to:
Spacious Entrance Hall - Loft hatch providing access to loft space, double width airing cupboard with immersion heater and slatted shelves, further storage cupboard ideal for storing coats and shoes, double opening doors to:
Lounge-Dining Room - 6.10m max x 3.73m narrowing to 3.40m (20'0" max x - Coving to ceiling, picture rail, two double radiators, television point, combination of ceiling and wall lighting, double glazed window to rear aspect with views onto the garden.
Kitchen - 3.48m x 2.51m (11'5 x 8'3) - Fitted with a matching range of eye and base level cupboards and drawers with worksurfaces over, four ring gas hob with double oven and grill, inset drainer-sink unit with mixer tap, space and plumbing for washing machine and tall fridge freezer, part tiled walls, double glazed window and door to side aspect.
Bedroom One - 4.72m x 3.45m (15'6 x 11'4) - Dual aspect with double glazed windows to side and front, fitted wardrobes with overbed storage space and bedside tables, radiator.
Bedroom Two - 3.48m x 3.18m (11'5 x 10'5) - Double glazed window to front aspect, radiator.
Bedroom Three/ Dining Room - 2.95m x 2.92m (9'8 x 9'7) - Coving to ceiling, picture rail, wood laminate flooring, double radiator, double glazed sliding patio door providing access onto the garden.
Bathroom - Panelled bath with mixer tap and shower attachment, low level wc, pedestal wash hand basin, radiator, tiled walls, double glazed pattern glass window to side aspect.
Separate Shower Room - Low level wc, wall mounted wash hand basin, walk in shower enclosure with electric shower, tiled walls, double glazed pattern glass window to side aspect.
Outside - Front - Driveway providing off road parking for multiple vehicles, lawned front garden with planted borders, gated access down the side elevation to the garden.
Attached Single Garage - Up and over door, double glazed window to rear aspect.
Rear Garden - Low-maintenance with planted borders, large paved patio, wooden shed, gated access to front and fenced boundaries.
