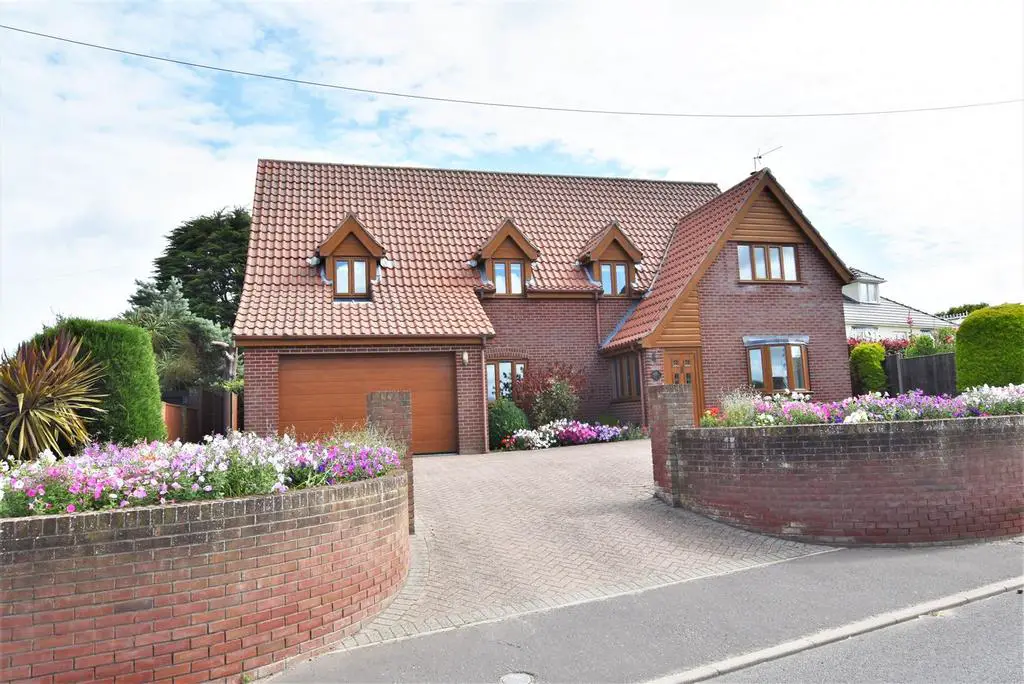
House For Sale £700,000
With over 3000ft of space, this superb and spacious family home was designed and built by the current owner to a very high standard. It has 5/6 bedrooms, 3 reception rooms, ample parking space and a lovely garden and patio area. Ideally located for the village centre, and the sea front, with public transport links directly outside to Cromer and beyond.
Overview - This substantial detached, 5/6 bed modern property is ideally located for the village centre, the local supermarket and is directly on the bus route serving the coast. Designed and built by the current owner, it has very spacious living accommodation throughout and wonderful gardens and outside space. It has over 3000ft square of accommodation!
First Impressions - The property stands in a slightly elevated position set back from the main road. To the front of the property is a large brick weave driveway allowing parking for a number of vehicles. To the front of the driveway are a number of flower beds and a pathway leads to the rear garden. The front entrance opens into a porch and a further door from the porch opens into the hallway.
Main Hallway - From the hall, doors open to the lounge, the kitchen, the study/bedroom 5 nd the WC. A further door opens to a storage cupboard. Carpeted flooring and stairs rising to the first floor landing.
Lounge - Double glazed bay window to the front aspect and a further window to the side. Fireplace with inset solid fuel burner with mantelpiece surround and hearth. Carpeted flooring and door to the dining room.
Dining Room - Double glazed window to the side aspect and French doors opening to the conservatory. A further door opens into the kitchen. Wood effect laminate flooring.
Conservatory - An octagonal room with double glazed windows over dwarf walls and French doors opening to the rear garden and patio. Fan and lighting.
Kitchen - Fully fitted units and worktops. Double glazed window overlooking the rear garden and patio. Range cooker and built-in dishwasher. Doors to the hall and utility room.
The utility room has a work surface with spaces for a washing machine and tumble drier. Space for upright fridge freezer. Cupboards and doors opening to the WC, the rear garden and patio and the garage.
Garage - Electric roller door to the front, workshop area and double doors to the rear opening to the garden and patio.
Study/Bedroom 6 - Double glazed window to the front aspect.
First Floor - The first floor has 4 double bedrooms (one with an en-suite) and a further single bedroom. The family bathroom is situated on the first floor.
Loft Space - Accessed from one of the rear bedrooms via a staircase is the loft. This incredible spacious area has no obstructions and could be converted (with the relevant planning consents) into another two rooms. At present it would make a fantastic games room. It has lighting and power.
Rear Garden - The rear garden is a mixture of patio areas, flower beds and a vast market garden for those who love to grow their own produce.
Overview - This substantial detached, 5/6 bed modern property is ideally located for the village centre, the local supermarket and is directly on the bus route serving the coast. Designed and built by the current owner, it has very spacious living accommodation throughout and wonderful gardens and outside space. It has over 3000ft square of accommodation!
First Impressions - The property stands in a slightly elevated position set back from the main road. To the front of the property is a large brick weave driveway allowing parking for a number of vehicles. To the front of the driveway are a number of flower beds and a pathway leads to the rear garden. The front entrance opens into a porch and a further door from the porch opens into the hallway.
Main Hallway - From the hall, doors open to the lounge, the kitchen, the study/bedroom 5 nd the WC. A further door opens to a storage cupboard. Carpeted flooring and stairs rising to the first floor landing.
Lounge - Double glazed bay window to the front aspect and a further window to the side. Fireplace with inset solid fuel burner with mantelpiece surround and hearth. Carpeted flooring and door to the dining room.
Dining Room - Double glazed window to the side aspect and French doors opening to the conservatory. A further door opens into the kitchen. Wood effect laminate flooring.
Conservatory - An octagonal room with double glazed windows over dwarf walls and French doors opening to the rear garden and patio. Fan and lighting.
Kitchen - Fully fitted units and worktops. Double glazed window overlooking the rear garden and patio. Range cooker and built-in dishwasher. Doors to the hall and utility room.
The utility room has a work surface with spaces for a washing machine and tumble drier. Space for upright fridge freezer. Cupboards and doors opening to the WC, the rear garden and patio and the garage.
Garage - Electric roller door to the front, workshop area and double doors to the rear opening to the garden and patio.
Study/Bedroom 6 - Double glazed window to the front aspect.
First Floor - The first floor has 4 double bedrooms (one with an en-suite) and a further single bedroom. The family bathroom is situated on the first floor.
Loft Space - Accessed from one of the rear bedrooms via a staircase is the loft. This incredible spacious area has no obstructions and could be converted (with the relevant planning consents) into another two rooms. At present it would make a fantastic games room. It has lighting and power.
Rear Garden - The rear garden is a mixture of patio areas, flower beds and a vast market garden for those who love to grow their own produce.