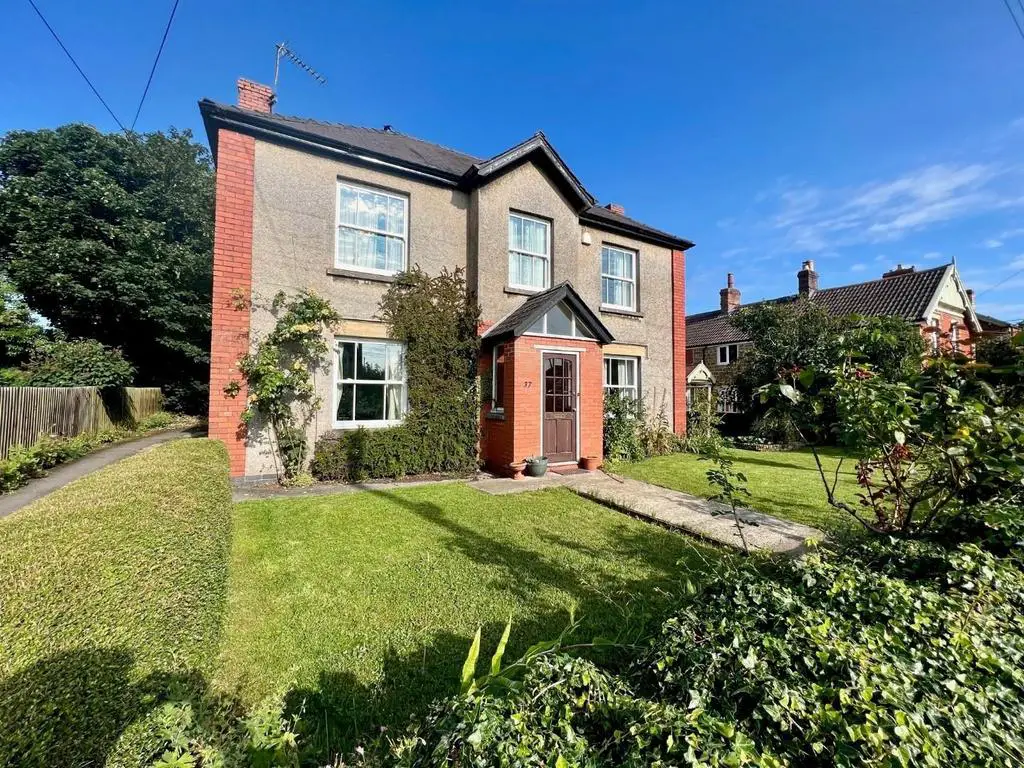
House For Sale £475,000
Hunters are pleased to present to the market this 1920's double fronted detached family home situated in the popular Quarry locality. The accommodation is arranged over two levels and briefly comprises, entrance porch leading to entrance hall, lounge, dining room, kitchen and cloakroom. On the first floor there are three bedrooms and family bathroom. Outside the property stands in good sized gardens with lawned area to front and side. To the rear there is a double garage with outbuilding and coal shed with ample car parking and lawns to the rear side. The property benefits from gas fired central heating, some double glazing and has many character features including picture rails and original windows.
Entrance Porch - Front door leading to the entrance porch with two windows, exposed brick walling and door to entrance hallway.
Entrance Hallway - With staircase leading to the first floor landing, ceiling light, radiator and door to rear garden.
Lounge - 6.73m'' x 3.99m'' (22'01'' x 13'01'') - Having two built-in alcove cupboards both with display shelf and wall light over. Feature fireplace, three windows and two ceiling lights.
Dining Room - 3.73m'' x 3.71m'' (12'03'' x 12'02'') - Having built-in storage cupboard, serving hatch to kitchen, gas fire, picture rail and ceiling light.
Kitchen - 4.11m'' x 2.95m'' (13'06'' x 9'08'') - Fitted with a range of white fronted wall and base units, sink, three ceiling lights, two windows and vinyl flooring.
Cloakroom - With WC, wash hand basin with tiled splash back, window, towel rail and ceiling light.
First Floor Landing - From the entrance hallway runs a staircase leading to the first floor landing with window to front aspect and window to rear aspect. Loft access and two ceiling lights.
Bedroom One - 3.78m'' x 3.71m'' (12'05'' x 12'02'') - Having window, wash hand basin, radiator and picture rail.
Bedroom Two - 4.39m'' x 4.04m'' (14'05'' x 13'03'') - Having two built in cupboards, ceiling light, window and picture rail.
Bedroom Three - 3.45m'' x 2.77m'' (11'04'' x 9'01'') - Having two storage cupboards, window, ceiling light and picture rail.
Bathroom - 3.05mx2.84m (10'00x9'04) - Suite comprising panelled bath and wash hand basin. Built-in storage cupboard and window.
Separate Wc - With WC, frosted window and high window to bathroom.
Outside - The property stands in good sized gardens having lawns to the front with ornamental tree, pond and walled boundary. There is a concrete footpath running to the front of the property, with side access leading to the rear with ample parking, double garage, coal shed and further outbuilding. To the rear is mainly concrete with lawned area to the side with trees and shrubs.
Outbuilding - With power and light.
Double Garage - With power and light.
Cellar - Full height cellar, with power and light access via rear
Entrance Porch - Front door leading to the entrance porch with two windows, exposed brick walling and door to entrance hallway.
Entrance Hallway - With staircase leading to the first floor landing, ceiling light, radiator and door to rear garden.
Lounge - 6.73m'' x 3.99m'' (22'01'' x 13'01'') - Having two built-in alcove cupboards both with display shelf and wall light over. Feature fireplace, three windows and two ceiling lights.
Dining Room - 3.73m'' x 3.71m'' (12'03'' x 12'02'') - Having built-in storage cupboard, serving hatch to kitchen, gas fire, picture rail and ceiling light.
Kitchen - 4.11m'' x 2.95m'' (13'06'' x 9'08'') - Fitted with a range of white fronted wall and base units, sink, three ceiling lights, two windows and vinyl flooring.
Cloakroom - With WC, wash hand basin with tiled splash back, window, towel rail and ceiling light.
First Floor Landing - From the entrance hallway runs a staircase leading to the first floor landing with window to front aspect and window to rear aspect. Loft access and two ceiling lights.
Bedroom One - 3.78m'' x 3.71m'' (12'05'' x 12'02'') - Having window, wash hand basin, radiator and picture rail.
Bedroom Two - 4.39m'' x 4.04m'' (14'05'' x 13'03'') - Having two built in cupboards, ceiling light, window and picture rail.
Bedroom Three - 3.45m'' x 2.77m'' (11'04'' x 9'01'') - Having two storage cupboards, window, ceiling light and picture rail.
Bathroom - 3.05mx2.84m (10'00x9'04) - Suite comprising panelled bath and wash hand basin. Built-in storage cupboard and window.
Separate Wc - With WC, frosted window and high window to bathroom.
Outside - The property stands in good sized gardens having lawns to the front with ornamental tree, pond and walled boundary. There is a concrete footpath running to the front of the property, with side access leading to the rear with ample parking, double garage, coal shed and further outbuilding. To the rear is mainly concrete with lawned area to the side with trees and shrubs.
Outbuilding - With power and light.
Double Garage - With power and light.
Cellar - Full height cellar, with power and light access via rear