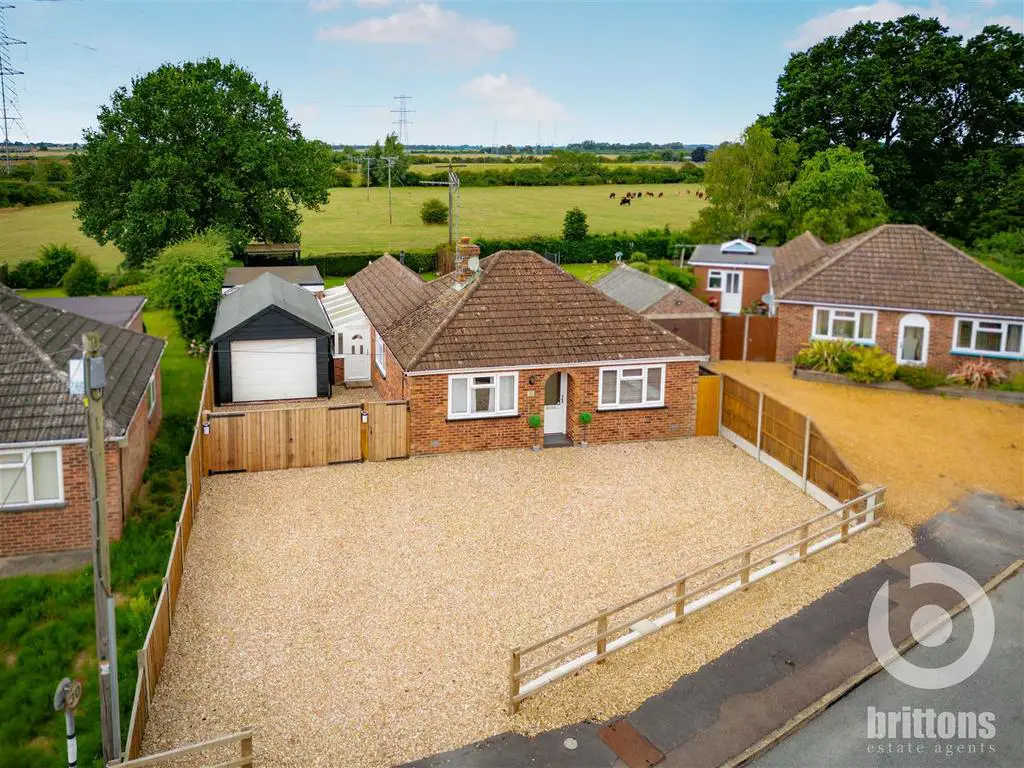
House For Sale £325,000
Fabulous opportunity to purchase this contemporary style two/three bedroom bungalow, set in an enviable position which offers stunning rear views across the common. The current vendors have made some wonderful additions to this property both internally and externally, creating a gorgeous home that is ready to move into. The property benefits from gas central heating and uPVC double glazing. The property consists of side entrance porch, hallway, lounge, dining room, kitchen, conservatory, two bedrooms and shower room. The front garden has double wooden gates and single pedestrian gate, gravel driveway leading to the garage. The rear garden is mainly laid to lawn with large patio area, covered seating area and views onto the common. Single garage with workshop.
CONTEMPORARY STYLE TWO/THREE BEDROOM DETACHED BUNGALOW WITH GARAGE, WORKSHOP AND DRIVEWAY - STUNNING COMMON VIEWS
Side Entrance Porch - Tiled floor. Double radiator. Doors to front and rear gardens. Access to garage.
Hallway - Laminate flooring. Double radiator.
Lounge - 4.37m x 4.06m (14'4 x 13'4) - Fitted carpet. Double radiator. Window to side aspect.
Dining Room - 3.33m x 3.30m (10'11 x 10'10) - Laminate flooring. Double radiator. French doors to:
Conservatory - 4.39m x 3.66m (14'5 x 12'0) - Tiled floor. French doors to garden.
Kitchen - 4.14m x 2.77m (13'7 x 9'1) - Range of wall, base and drawer units with worktops over. Electric oven and gas hob. Space for washing machine. Tiled floor. Window to side aspect. Door to porch.
Bedroom 1 - 3.33m x 3.25m (10'11 x 10'8) - Fitted carpet. Double radiator. Window to front aspect.
Bedroom 2 - 3.38m x 2.57m (11'1 x 8'5) - Laminate flooring. Double radiator. Window to front aspect.
Shower Room - 2.77m x 1.68m (9'1 x 5'6) - Walk-in double shower with Thermostatic mixer, floating vanity wash hand basin and w.c. Tiled floor. Heated towel rail. Window to rear aspect.
Single Garage - 6.55m x 3.30m (21'6 x 10'10) - Electric door. Power and light.
Workshop - 4.75m x 3.86m (15'7 x 12'8) -
Front Garden - Double wooden gates and single pedestrian gate, gravel driveway leading to the garage.
Rear Garden - Mainly laid to lawn with large patio area, covered seating area and views onto the common. Single garage with workshop.
GAS CENTRAL HEATING
UPVC DOUBLE GLAZING
CONTEMPORARY STYLE TWO/THREE BEDROOM DETACHED BUNGALOW WITH GARAGE, WORKSHOP AND DRIVEWAY - STUNNING COMMON VIEWS
Side Entrance Porch - Tiled floor. Double radiator. Doors to front and rear gardens. Access to garage.
Hallway - Laminate flooring. Double radiator.
Lounge - 4.37m x 4.06m (14'4 x 13'4) - Fitted carpet. Double radiator. Window to side aspect.
Dining Room - 3.33m x 3.30m (10'11 x 10'10) - Laminate flooring. Double radiator. French doors to:
Conservatory - 4.39m x 3.66m (14'5 x 12'0) - Tiled floor. French doors to garden.
Kitchen - 4.14m x 2.77m (13'7 x 9'1) - Range of wall, base and drawer units with worktops over. Electric oven and gas hob. Space for washing machine. Tiled floor. Window to side aspect. Door to porch.
Bedroom 1 - 3.33m x 3.25m (10'11 x 10'8) - Fitted carpet. Double radiator. Window to front aspect.
Bedroom 2 - 3.38m x 2.57m (11'1 x 8'5) - Laminate flooring. Double radiator. Window to front aspect.
Shower Room - 2.77m x 1.68m (9'1 x 5'6) - Walk-in double shower with Thermostatic mixer, floating vanity wash hand basin and w.c. Tiled floor. Heated towel rail. Window to rear aspect.
Single Garage - 6.55m x 3.30m (21'6 x 10'10) - Electric door. Power and light.
Workshop - 4.75m x 3.86m (15'7 x 12'8) -
Front Garden - Double wooden gates and single pedestrian gate, gravel driveway leading to the garage.
Rear Garden - Mainly laid to lawn with large patio area, covered seating area and views onto the common. Single garage with workshop.
GAS CENTRAL HEATING
UPVC DOUBLE GLAZING