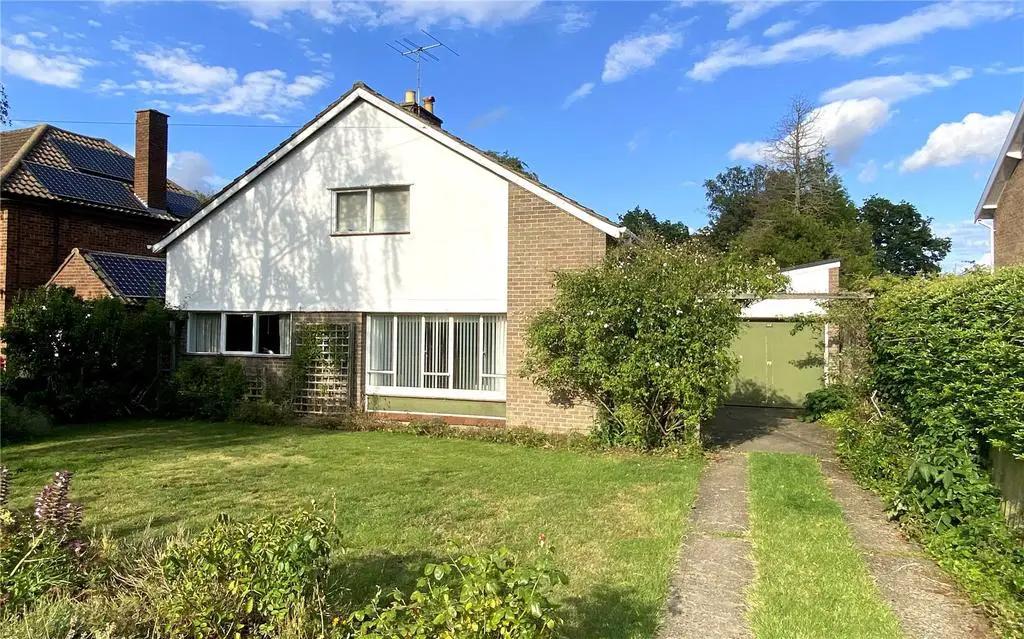
House For Sale £600,000
This individual architect designed property sits in wonderful grounds with a 230ft rear garden. Whilst it offers four bedroom accommodation over two floors it presents a rare opportunity to create a superb family home, subject to further planning and design permissions.
It is situated in this most sought-after location, a stone’s throw from the northern gates of Christchurch Park, which in turn is close to Ipswich School, it also lies within the Northgate School area. The town centre and mainline station are within easy reach.
The Avenue lies on the northern side of Ipswich, a short walk from Christchurch Park with its 80 acres of parkland, beyond which is the town centre and thriving Waterfront.
The reception hall has stairs to the first floor and doors off to all ground floor rooms including the sitting room of good size which overlooks the front with an open fireplace. On the opposite side of the hall is the kitchen/dining room also of nice proportions with windows to two elevations and has a range of older kitchen units with work tops, sink, a pantry and a door to the rear lobby which is double glazed with doors to each side. There are two double bedrooms, oone overlooking the rear garden plus a bathroom with window to the side and suite of bath and basin, plus separate WC.
The landing has windows to the side and doors off to two further double bedrooms, one overlooking the rear garden. The bedroom at the front has shelving to two walls and a large former wardrobe recess. Off the bedroom is a walk-in store which has potential for an en-suite or walk-in wardrobe. Off which is access to a roof void measuring approximately 23’ x 11’6 with sloping ceiling which could be converted to further accommodation if required.
The front garden is laid to lawn with border shrubs, a driveway provides parking for a number of vehicles and leads to a detached brick-built garage with two brick stores attached.
The landscaped rear garden measures approximately 230ft in length x 50ft wide. It has a patio leading to a shaped lawn with established border and inset shrubs, mature trees and vegetable plot. It is mainly enclosed by fencing and hedging.
Directions
Proceed north of Ipswich town centre on Civic Drive, at the roundabout continue straight across onto Berners Street. At the crest of the hill turn right onto Anglesea Road and at the t-junction turn left onto Henley Road. After passing Ipswich School and Park Road on the right take the next turning on the right into Elsmere Road, then at the end turn right into The Avenue where the property will be found a short way down on the left, marked by a Fenn Wright Board.
Important Information
Council Tax Band - F
Services - Mains water, drainage, gas and electricity are connected.
Tenure - Freehold
EPC rating - D
It is situated in this most sought-after location, a stone’s throw from the northern gates of Christchurch Park, which in turn is close to Ipswich School, it also lies within the Northgate School area. The town centre and mainline station are within easy reach.
The Avenue lies on the northern side of Ipswich, a short walk from Christchurch Park with its 80 acres of parkland, beyond which is the town centre and thriving Waterfront.
The reception hall has stairs to the first floor and doors off to all ground floor rooms including the sitting room of good size which overlooks the front with an open fireplace. On the opposite side of the hall is the kitchen/dining room also of nice proportions with windows to two elevations and has a range of older kitchen units with work tops, sink, a pantry and a door to the rear lobby which is double glazed with doors to each side. There are two double bedrooms, oone overlooking the rear garden plus a bathroom with window to the side and suite of bath and basin, plus separate WC.
The landing has windows to the side and doors off to two further double bedrooms, one overlooking the rear garden. The bedroom at the front has shelving to two walls and a large former wardrobe recess. Off the bedroom is a walk-in store which has potential for an en-suite or walk-in wardrobe. Off which is access to a roof void measuring approximately 23’ x 11’6 with sloping ceiling which could be converted to further accommodation if required.
The front garden is laid to lawn with border shrubs, a driveway provides parking for a number of vehicles and leads to a detached brick-built garage with two brick stores attached.
The landscaped rear garden measures approximately 230ft in length x 50ft wide. It has a patio leading to a shaped lawn with established border and inset shrubs, mature trees and vegetable plot. It is mainly enclosed by fencing and hedging.
Directions
Proceed north of Ipswich town centre on Civic Drive, at the roundabout continue straight across onto Berners Street. At the crest of the hill turn right onto Anglesea Road and at the t-junction turn left onto Henley Road. After passing Ipswich School and Park Road on the right take the next turning on the right into Elsmere Road, then at the end turn right into The Avenue where the property will be found a short way down on the left, marked by a Fenn Wright Board.
Important Information
Council Tax Band - F
Services - Mains water, drainage, gas and electricity are connected.
Tenure - Freehold
EPC rating - D
