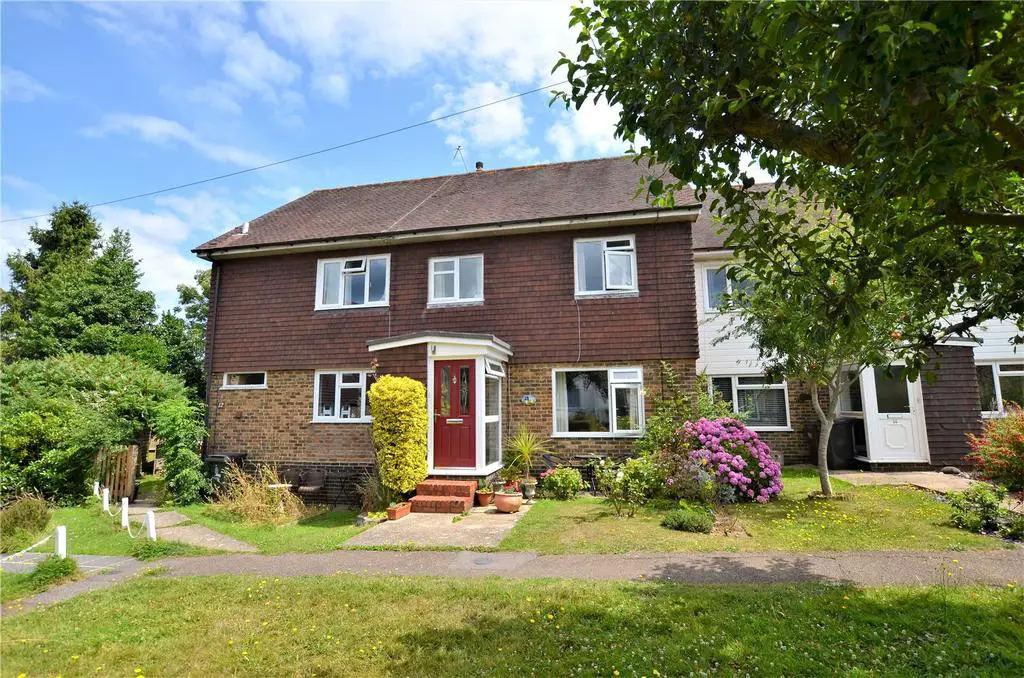
House For Sale £385,000
A modern, staggered, three bedroom mid-terraced house, extended to the ground floor, enjoying a 'tucked away' cul-de-sac location, away from passing traffic looking over a communal green, ideal for a broad range of local services and amenities.
| MODERN MID TERRACED HOUSE | VILLAGE LOCATION | CUL-DE-SAC SETTING | LOOKING OVER A GREEN | AWAY FROM PASSING TRAFFIC | UPVC DOUBLE GLAZING (2018) | ENTRANCE PORCH | LOBBY | SITTING ROOM | DINING ROOM | RE-FITTED KITCHEN (2019) | BREAKFAST AREA | THREE FIRST FLOOR BEDROOMS | BATHROOM | GARDENS | SINGLE GARAGE IN A BLOCK | LPG HEATING (BOILER 2018) |
SITUATION: The property is within the confines of the village centre, with its broad range of local services and amenities. These include a highly regarded primary school, doctor's surgery, shop, public house, bowls & tennis clubs, church and a bus service.
The neighbouring towns of Lewes and Uckfield offer a more extensive range of shopping and leisure facilities, together with mainline rail stations into London, restaurants, supermarkets and cinemas. The coastal resorts of Brighton and Eastbourne are within easy reach as are the South Downs and the picturesque Ashdown Forest.
DESCRIPTION: An extremely well-presented and much improved mid-terraced house, in an enviable location at the head of a small cul-de-sac, looking over an area of open space.
The accommodation has been extended to the ground floor to create a stunning well-appointed kitchen with adjacent breakfast area. The kitchen looks out over the rear garden and comprises an extensive range of units to base and eye level in 'Sea Foam' with contrasting worktops having inset sink unit and a breakfast bar. There is also a 'Bosch' induction hob with extractor hood above, 'Neff' oven and combi-oven, integrated appliances including a 'Bosch' dishwasher, 'AEG' washing machine, fridge and freezer. Wine rack, LED ceiling spotlights and a cupboard housing the LPG combi boiler. The breakfast area has a UPVC double glazed patio door to the garden. The dining area has understairs storage.
Looking out to the front is a sitting room with feature fireplace and door to the entrance lobby. From here, stairs rise to the first floor landing which has a built-in linen cupboard, together with three bedrooms (two having built-in wardrobes) being served by a family bathroom/wc.
To the front of the property is a garden with an area laid to lawn and a variety of shrubs. The fence enclosed and secluded rear garden is approached over a paved terrace with shrub borders and a further patio at the end of the garden.
Council Tax: Band D
| MODERN MID TERRACED HOUSE | VILLAGE LOCATION | CUL-DE-SAC SETTING | LOOKING OVER A GREEN | AWAY FROM PASSING TRAFFIC | UPVC DOUBLE GLAZING (2018) | ENTRANCE PORCH | LOBBY | SITTING ROOM | DINING ROOM | RE-FITTED KITCHEN (2019) | BREAKFAST AREA | THREE FIRST FLOOR BEDROOMS | BATHROOM | GARDENS | SINGLE GARAGE IN A BLOCK | LPG HEATING (BOILER 2018) |
SITUATION: The property is within the confines of the village centre, with its broad range of local services and amenities. These include a highly regarded primary school, doctor's surgery, shop, public house, bowls & tennis clubs, church and a bus service.
The neighbouring towns of Lewes and Uckfield offer a more extensive range of shopping and leisure facilities, together with mainline rail stations into London, restaurants, supermarkets and cinemas. The coastal resorts of Brighton and Eastbourne are within easy reach as are the South Downs and the picturesque Ashdown Forest.
DESCRIPTION: An extremely well-presented and much improved mid-terraced house, in an enviable location at the head of a small cul-de-sac, looking over an area of open space.
The accommodation has been extended to the ground floor to create a stunning well-appointed kitchen with adjacent breakfast area. The kitchen looks out over the rear garden and comprises an extensive range of units to base and eye level in 'Sea Foam' with contrasting worktops having inset sink unit and a breakfast bar. There is also a 'Bosch' induction hob with extractor hood above, 'Neff' oven and combi-oven, integrated appliances including a 'Bosch' dishwasher, 'AEG' washing machine, fridge and freezer. Wine rack, LED ceiling spotlights and a cupboard housing the LPG combi boiler. The breakfast area has a UPVC double glazed patio door to the garden. The dining area has understairs storage.
Looking out to the front is a sitting room with feature fireplace and door to the entrance lobby. From here, stairs rise to the first floor landing which has a built-in linen cupboard, together with three bedrooms (two having built-in wardrobes) being served by a family bathroom/wc.
To the front of the property is a garden with an area laid to lawn and a variety of shrubs. The fence enclosed and secluded rear garden is approached over a paved terrace with shrub borders and a further patio at the end of the garden.
Council Tax: Band D
