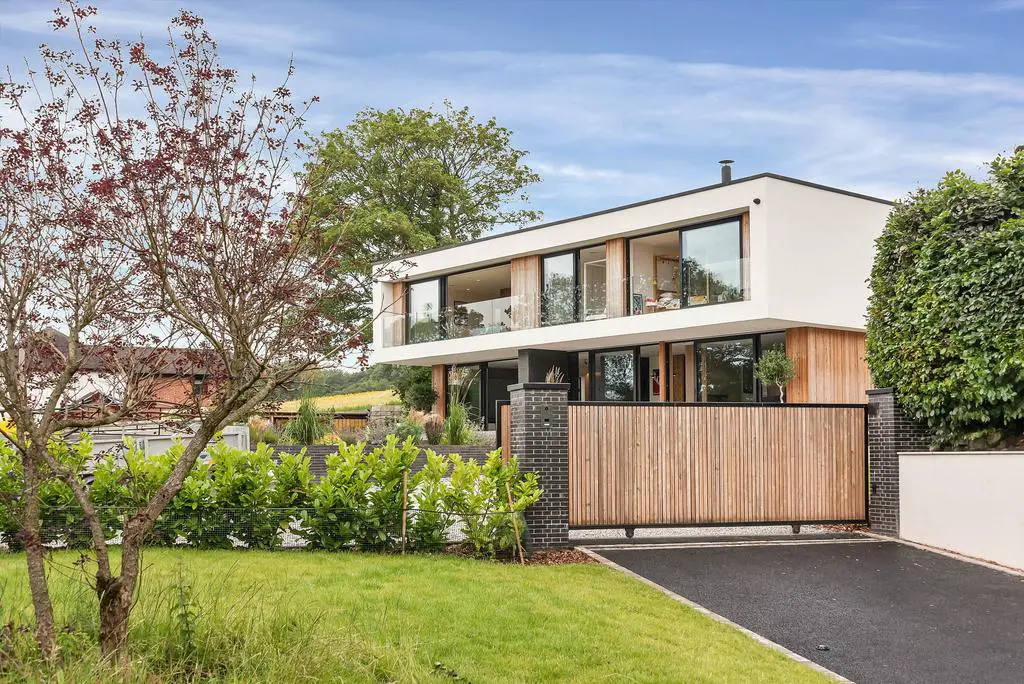
House For Sale £1,995,000
The bespoke front door opens to a light filled entrance hall, complete with a single floor to ceiling piece of glazing which continues above the staircase and into the ceiling. A doorway leads to a cloakroom with seating as well as fitted cupboards ideal for wellies and coats whilst there is a guest WC off. The principal area of the ground floor is divided into three main spaces; the sitting room, dining area and kitchen living area with each space split from the entrance hall with a single step, creating a sense of seamless separation. The sitting room is well proportioned, with double sided integrated log burner whilst glass doors slide open to outside. An opening leads into the dining area from the sitting room, with Japanese style sliding wooden doors leading back to the entrance hall. The kitchen living area is accessible via both the dining area and entrance hall and is a space of sensational quality. A range of bespoke solid wooden wall and floor cabinetry is set against the rear wall of the kitchen area, with a white Corian island unit stretching almost the width of the kitchen There are numerous integrated Siemens, Liebherr and Bora appliances including fridge, freezer, two ovens, microwave grill, steam oven, wine fridge, hob with gas / electric options, extractor, dishwasher and boiling tap. The living area leads onto the garden, via floor to ceiling sliding glazing which opens onto a terrace. The rear hall / utility is accessed via a secret door from the kitchen, with storage space and room for further appliances. Off the rear hall is the playroom which offers a great space for younger residents.
A bespoke wooden staircase rises from the entrance hall to the galleried landing which offers access to all four bedrooms. Off one side of the landing are two generously sized double bedrooms, one with sliding doors to a balcony, with the other having delightful views across adjoining countryside. The two bedrooms at this side of the landing benefit from a contemporary Jack and Jill shower room. The guest bedroom in the middle of the landing offers a spacious bedroom area with superb garden views together with en suite facilities. The principal suite is of epic proportions running from the front to the back of the house. A doorway from the landing leads to the dressing area which has an array of bespoke fitted wardrobes with integrated dressing table to one side. An opening either side of the dressing area leads to the vast bedroom which has panoramic views set behind floor to ceiling glass sliding doors. On the opposite side of the dressing area is the spacious en suite with oval shaped bath and shower with flush shower head set into the ceiling.
The main staircase leads down to a lower ground floor hall. Floor to ceiling glazing separates the purpose built gym, with rubber floor and shower room off. There is also a study, as well as a studio which could suit a variety of uses including a cinema room or games room.
Gardens
The landscaped gardens are mainly laid to lawn, with the plot totalling 0.56 acres
Specification
Field Rise has been completed to an exacting specification with numerous notable features
• Heat recovery system
• A pair of 16 Kw Nibe air source heat pumps
• 10 Kw array of solar panels with Tesla backup battery
• Underfloor heating to all floors
• Lutron lighting system
• Sonos speakers
• Siemens, Liebherr and Bora appliances
• Antoniolupi and Villeroy & Boch sanitary ware
• Buster + Punch door furniture, sockets and lighting
Situation
Located in Acton, one of Staffordshire's most desirable villages, Field Rise is set in an elevated position within the centre of the village with far reaching views. The village is just over a mile from Whitmore, which includes the delightful Whitmore Tea Rooms and the locally renowned Mainwairing Arms pub which offers locally sourced food as well as live music and other events. The Blockhouse at the Sheet Anchor and the Swan with Two Necks are also both within close proximity to Field Rise. A little further afield is the regional centre of Newcastle-under-Lyme which offers a wider range of leisure facilities, eateries and bars as well as national retailers. Trentham Gardens is just under 4 miles away and offers excellent walks as well as a more boutique shopping experience.
Field Rise is well located for efficient access to the regional road network, with junction 15 of the M6 being only 2.5 miles away. Stoke station is easily accessible via the A500 and offers direct services to London Euston in just over an hour and a half. Manchester and Birmingham are also both accessed easily by both road and rail. There is an excellent array of schooling within the area including Yarlet School, Newcastle-under-Lyme School, Denstone College and St Dominics's Stone.