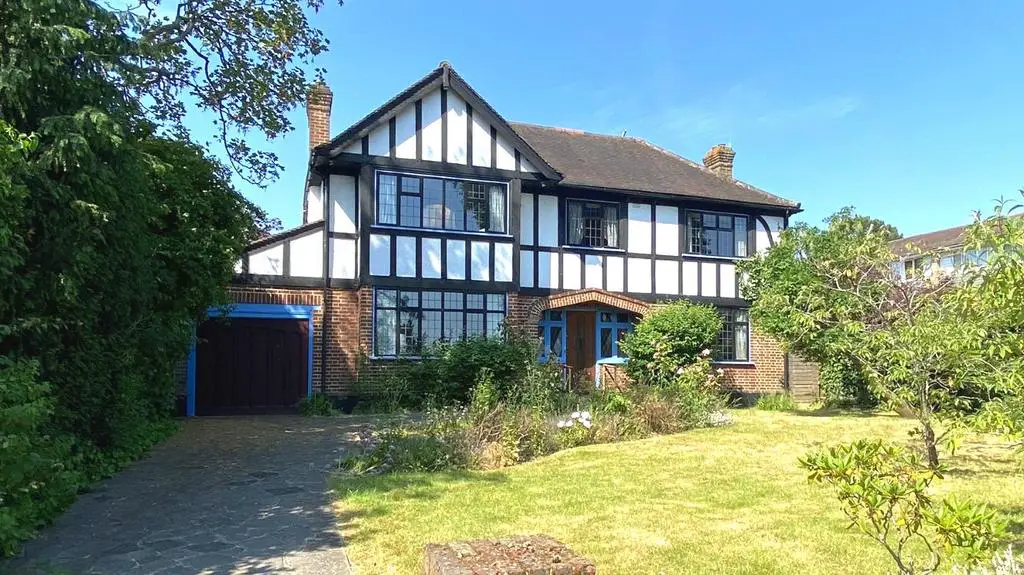
House For Sale £1,250,000
Shortlands has a Bowling Club and Golf Club and is located between Bromley Town (with The Glades Shopping Centre and a Farmers' Market) and Beckenham Town centres, where you will find a selection of beautiful parks including, Church House Gardens, Beckenham Place Park and Kelsey Park. Sought after schools in the area include, Harris Primary Academy Shortlands, Valley Primary School, Highfield Infants and Junior Schools, Clare House Primary School, St Cristopher's the Hall School (Enid Blyton lived locally and attended this school from 1907 and became tennis champion and captain of the Lacrosse team. In her final two years she was appointed Head Girl), Langley Park School for Boys, Langley Park School for Girls, and Bishop Challoner School.
The property is very spacious and offers an abundance of natural light and briefly comprises, a reception hall, sitting room, drawing room, breakfast room, kitchen, conservatory, downstairs cloakroom, four double bedrooms, en-suite bathroom, family shower room, upstairs cloakroom, and a games room in the loft. There are good sized mature front and rear gardens, and off street parking for a couple of vehicles, plus an integrated garage. Features included, a 20ft conservatory, original timber panelled walls, timber flooring, original fireplaces, gas central heating, and double-glazed windows.
This spacious house is likely to appeal to a variety of buyers who love character property, such as families moving home, executives who enjoy entertaining at home, people in professions that work from home, and developers who have the insight to create that special property in this very unique location.
We recommend viewing at your earliest opportunity.
Council Tax: Band G
EPC Rating: F
Tenure: Freehold
Property additional info
Reception hall: 5.50m x 4.61m (18' 1" x 15' 1")
An impressive reception hall with timber front door, opaque diamond leaded glazed windows to the front with secondary glazing, timber panelled walls, timber flooring, doors to all rooms, under stairs cupboard and stairs leading to the first floor.
Guest cloakroom: 1.50m x 1.35m (4' 11" x 4' 5")
Double glazed window to rear, low-level WC, wash basin, radiator towel rail and vinyl flooring.
Sitting room: 5.79m x 4.11m (19' x 13' 6")
Double glazed leaded window to the front and double glazed patio doors to the rear providing access to the conservatory. Corniced ceiling, brick fireplace and hearth, fitted carpet.
Conservatory: 6.15m x 3.29m (20' 2" x 10' 10")
Large conservatory to the rear, with double glazed roof and French doors opening to the garden. Electrical points and fitted carpet.
Drawing/Dining room: 5.50m x 4.61m (18' 1" x 15' 1")
A beautiful and spacious drawing room with timber panelled walls to picture height, corniced ceiling, double glazed window to front, with pelmet. Timber flooring, period brick fireplace and hearth. Two radiators, electrical points.
Breakfast room: 4.28m x 3.80m (14' 1" x 12' 6")
Double glazed window to rear with pelmet, timber panelled. Floor to ceiling fitted cupboards, original servants' bell in working order, electrical points, radiator, fitted carpet and door leading to kitchen.
Kitchen: 3.80m x 2.80m (12' 6" x 9' 2")
Double aspect double glazed windows to side and rear. Fitted kitchen with wall cabinets and base units and fitted worktops. Space for a cooker and space and plumbing for a washing machine. Electrical points, ceramic tiled flooring. Side entrance door, providing access to the garage and side passage way.
Master bedroom: 15.20m x 13.10m (49' 10" x 43' )
Double glazed lead panelled window to the front. Corniced ceiling, wall lights, radiator, electrical points, fitted carpet, double, frosted glass sliding doors leading to the ensuite bathroom.
Ensuite bathroom: 13.10m x 4.20m (43' x 13' 9")
Double glazed Georgian bar window to the rear, with pelmet, ceramic wall tiles, fitted carpet. Bathroom suite comprising of vinyl panelled caste iron bath, close coupled WC, vanity cabinet with integrated wash basin.
Bedroom two: 4.60m x 4.49m (15' 1" x 14' 9")
Large double glazed window to the front with pelmet, corniced ceiling, built in wardrobes, wash basin, electrical points and timber flooring.
Bedroom three: 4.13m x 2.71m (13' 7" x 8' 11")
Double glazed window to rear with pelmet, wash basin and local ceramic tiles, electrical points and fitted carpet.
Bedroom four: 3.52m x 3.19m (11' 7" x 10' 6")
Double glazed window to front with pelmet, electrical points and fitted carpet.
Family shower room: 2.10m x 2.01m (6' 11" x 6' 7")
Double glazed window to the side, large shower unit with safety glazed screen, pedestal wash basin, chrome heated towel rail, electric wall heater, local ceramic wall tiles and vinyl flooring.
Cloakroom:
Double glazed window to rear, WC with low level cistern and vinyl flooring.
Games room: 5.88m x 3.66m (19' 3" x 12' )
This room is accessed by a pull down ladder from the hallway. Lined ceiling and rafters, electrical points, timber floor with fitted carpet, and large dormer windows to rear.
Garage: 4.91m x 2.93m (16' 1" x 9' 7")
The garage has a remote controlled electric up and over door with lighting and contains the gas boiler and there is a back door leading to the lobby outside the kitchen.
Garden:
A delightful, well established garden, mostly laid to lawn with a large patio area.
