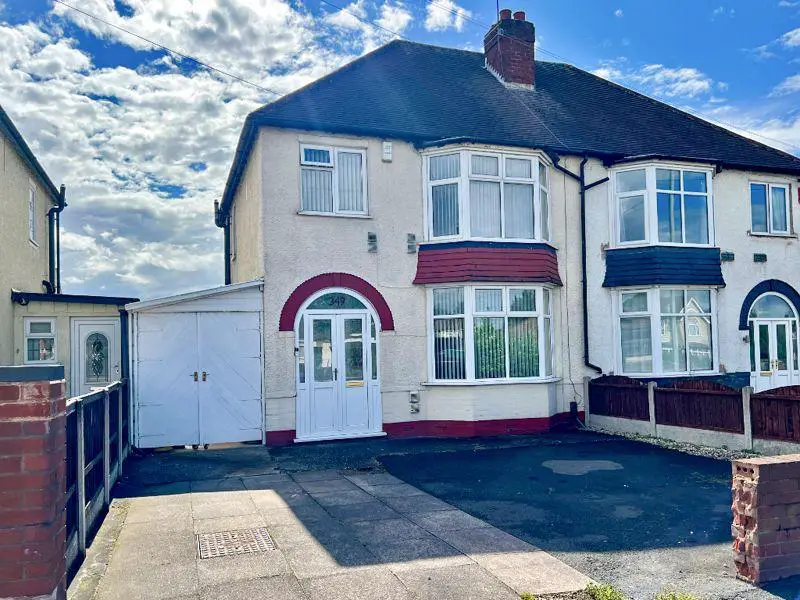
House For Sale £265,000
Exceptionally spacious traditional-style semi detached family home in popular neighbourhood with a good selection of local amenities conveniently accessible with access links to the M54 and M6 motorways. This superbly proportioned accommodation with an excellent standard of appointment briefly comprises of Porch, Hall, Lounge, Sitting Room with opening to a large extended entertainment Conservatory, Fitted Kitchen and ground floor Shower Room. On the first floor there are Three Bedrooms and Family Bathroom. The property further benefits from Gas-fired central heating and Double-glazed windows. Outside there are Forecourt parking facilities, Carport and a Large Lawned Rear garden. INTERNAL INSPECTION IS HIGHLY RECOMMENDED. Call Skitts to view on[use Contact Agent Button]
To the front
Having off road parking to the fore
Entrance porch
Having double glazed French doors leading to a double glazed feature door with and window leading to the entrance hall.
Entrance Hall
Having feature stainless glass door, tiled flooring, central heating radiator, understairs storage cupboard, stairs leading to the first floor, tiled flooring, doors leading to various rooms
Lounge - 12' 11'' x 12' 2'' (3.93m x 3.71m)
Having double glazed bay window to the front, central heating radiator, tiled flooring, spotlighting
Sitting Room - 15' 11'' x 11' 10'' (4.85m x 3.60m)
Having opening to the conservatory, central heating radiator, spotlights, tiled floor
Kitchen - 12' 5'' x 6' 1'' (3.78m x 1.85m)
Having a range of fitted wall and base cupboard units with roll top work surfaces over, single drainer sink unit, gas hob, oven and extractor, plumbing for washing machine, opening to conservatory, tiled floor, part tiled walls
Rear entrance
Having door leading to the carport, door leading to the kitchen, door to ground floor shower room, central heating radiator
Ground floor shower room
Having walk-in shower area, low flush wc, wash hand basin, heated towel rail, double glazed window to the rear
Conservatory - 17' 0'' x 3' 0'' (5.18m x 0.91m)
Having double glazed French doors leading to the rear garden, opening to the kitchen, opening to the sitting room, two central heating radiators, tiled floor
ON THE FIRST FLOOR
Landing
Having doors leading to various rooms, loft access
Bedroom One - 13' 2'' into bay x 10' 3'' to wardrobe (4.01m x 3.12m)
Having built-in wardrobes, central heating radiator, double glazed window to the rear
Bedroom Two - 14' 0'' into bay x 10' 1'' (4.26m x 3.07m)
Having built-in wardrobes, central heating radiator, double glazed bay window to the front
Bedroom Three - 7' 4'' x 6' 2'' (2.23m x 1.88m)
Having central heating radiator, double glazed window to the front
Bathroom
Having panelled bath with shower over, pedestal wash hand basin, low flush wc, central heating radiator, tiled floor, double glazed window to the rear
Carport
Having double gated front access, access to rear garden
Rear garden
Having rear lawned garden with barbeque area
Council Tax Band: B
Tenure: Freehold
To the front
Having off road parking to the fore
Entrance porch
Having double glazed French doors leading to a double glazed feature door with and window leading to the entrance hall.
Entrance Hall
Having feature stainless glass door, tiled flooring, central heating radiator, understairs storage cupboard, stairs leading to the first floor, tiled flooring, doors leading to various rooms
Lounge - 12' 11'' x 12' 2'' (3.93m x 3.71m)
Having double glazed bay window to the front, central heating radiator, tiled flooring, spotlighting
Sitting Room - 15' 11'' x 11' 10'' (4.85m x 3.60m)
Having opening to the conservatory, central heating radiator, spotlights, tiled floor
Kitchen - 12' 5'' x 6' 1'' (3.78m x 1.85m)
Having a range of fitted wall and base cupboard units with roll top work surfaces over, single drainer sink unit, gas hob, oven and extractor, plumbing for washing machine, opening to conservatory, tiled floor, part tiled walls
Rear entrance
Having door leading to the carport, door leading to the kitchen, door to ground floor shower room, central heating radiator
Ground floor shower room
Having walk-in shower area, low flush wc, wash hand basin, heated towel rail, double glazed window to the rear
Conservatory - 17' 0'' x 3' 0'' (5.18m x 0.91m)
Having double glazed French doors leading to the rear garden, opening to the kitchen, opening to the sitting room, two central heating radiators, tiled floor
ON THE FIRST FLOOR
Landing
Having doors leading to various rooms, loft access
Bedroom One - 13' 2'' into bay x 10' 3'' to wardrobe (4.01m x 3.12m)
Having built-in wardrobes, central heating radiator, double glazed window to the rear
Bedroom Two - 14' 0'' into bay x 10' 1'' (4.26m x 3.07m)
Having built-in wardrobes, central heating radiator, double glazed bay window to the front
Bedroom Three - 7' 4'' x 6' 2'' (2.23m x 1.88m)
Having central heating radiator, double glazed window to the front
Bathroom
Having panelled bath with shower over, pedestal wash hand basin, low flush wc, central heating radiator, tiled floor, double glazed window to the rear
Carport
Having double gated front access, access to rear garden
Rear garden
Having rear lawned garden with barbeque area
Council Tax Band: B
Tenure: Freehold
