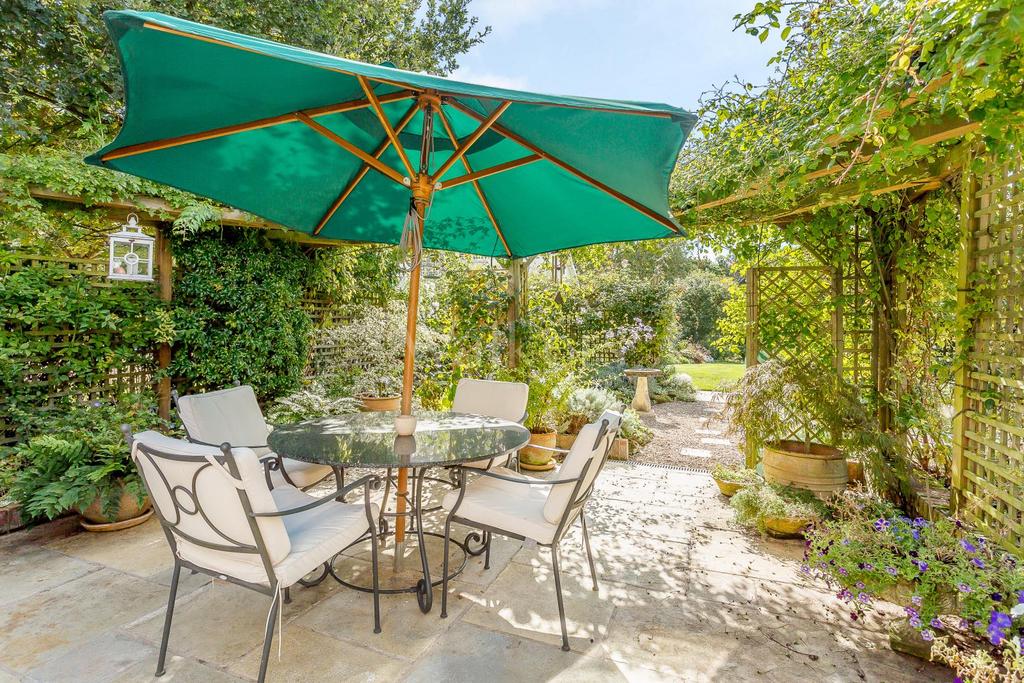
House For Sale £895,000
Situated within an idyllic country lane setting, yet within easy access to local commuting routes and mainline railways stations, is this immaculately maintained and spacious detached period home. In part dating back to the late 1860's, with later additions, the home sits on a plot of approaching one third of an acre, which has been thoughtfully landscaped by the current vendors to create a wonderful garden full of colour and tranquillity.
Approached via a sweeping driveway to the side of the property, providing parking for several vehicles and giving access to the Cartlodge for additional parking and its attached Barn/Workshop. The property is seeped in period charm and commences with an appropriate porch entrance into a welcoming hallway. The dining/sitting room is divided by a wonderful central red brick double fireplace, slate tiled floor and windows overlooking the front elevation. From here there are steps down into the drawing room, spacious and light filled and open into the conservatory. Again immaculately presented and of high quality, being an ideal position to admire the amazing terrace area and gardens beyond. The kitchen/breakfast room again with views across the gardens, is fitted with an extensive range of high quality wall and base units, Aga and integrated appliances. A staircase from here leads to the first floor, a door leads into the conveniently sited utility/laundry room. Fitted also with ample storage opportunities and into the ground floor shower room. High quality sanitary ware and a walk in shower enclosure.
To the first floor there are four good sized bedrooms, the master having an ensuite shower room, the remaining bedrooms are served by the elegantly fitted family bathroom.
Entrance Porch -
Dining Room - 3.66m x 3.43m (12'0 x 11'3) -
Sitting Room - 3.61m x 3.38m (11'10 x 11'1) -
Drawing Room - 5.59m x 3.58m (18'4 x 11'9) -
Kitchen - 4.24m x 3.61m (13'11 x 11'10 ) -
Utility Room - 3.02m x 2.06m (9'11 x 6'9) -
Shower Room -
Conservatory - 3.96m x 3.38m (13'0 x 11'1) -
First Floor Landing -
Master Bedroom - 4.34m x 3.58m (14'3 x 11'9) -
En-Suite Shower Room -
Bedroom Two - 3.63m x 3.40m (11'11 x 11'2) -
Bedroom Three - 3.58m x 3.33m (11'9 x 10'11) -
Bedroom Four - 2.59m x 2.41m (8'6 x 7'11) -
Family Bathroom -
Cart Lodge - 5.46m x 4.85m (17'11 x 15'11) -
Barn/Workshop - 6.91m x 4.11m (22'8 x 13'6) -
Grounds Of 1/3 Of An Acre -
Approached via a sweeping driveway to the side of the property, providing parking for several vehicles and giving access to the Cartlodge for additional parking and its attached Barn/Workshop. The property is seeped in period charm and commences with an appropriate porch entrance into a welcoming hallway. The dining/sitting room is divided by a wonderful central red brick double fireplace, slate tiled floor and windows overlooking the front elevation. From here there are steps down into the drawing room, spacious and light filled and open into the conservatory. Again immaculately presented and of high quality, being an ideal position to admire the amazing terrace area and gardens beyond. The kitchen/breakfast room again with views across the gardens, is fitted with an extensive range of high quality wall and base units, Aga and integrated appliances. A staircase from here leads to the first floor, a door leads into the conveniently sited utility/laundry room. Fitted also with ample storage opportunities and into the ground floor shower room. High quality sanitary ware and a walk in shower enclosure.
To the first floor there are four good sized bedrooms, the master having an ensuite shower room, the remaining bedrooms are served by the elegantly fitted family bathroom.
Entrance Porch -
Dining Room - 3.66m x 3.43m (12'0 x 11'3) -
Sitting Room - 3.61m x 3.38m (11'10 x 11'1) -
Drawing Room - 5.59m x 3.58m (18'4 x 11'9) -
Kitchen - 4.24m x 3.61m (13'11 x 11'10 ) -
Utility Room - 3.02m x 2.06m (9'11 x 6'9) -
Shower Room -
Conservatory - 3.96m x 3.38m (13'0 x 11'1) -
First Floor Landing -
Master Bedroom - 4.34m x 3.58m (14'3 x 11'9) -
En-Suite Shower Room -
Bedroom Two - 3.63m x 3.40m (11'11 x 11'2) -
Bedroom Three - 3.58m x 3.33m (11'9 x 10'11) -
Bedroom Four - 2.59m x 2.41m (8'6 x 7'11) -
Family Bathroom -
Cart Lodge - 5.46m x 4.85m (17'11 x 15'11) -
Barn/Workshop - 6.91m x 4.11m (22'8 x 13'6) -
Grounds Of 1/3 Of An Acre -