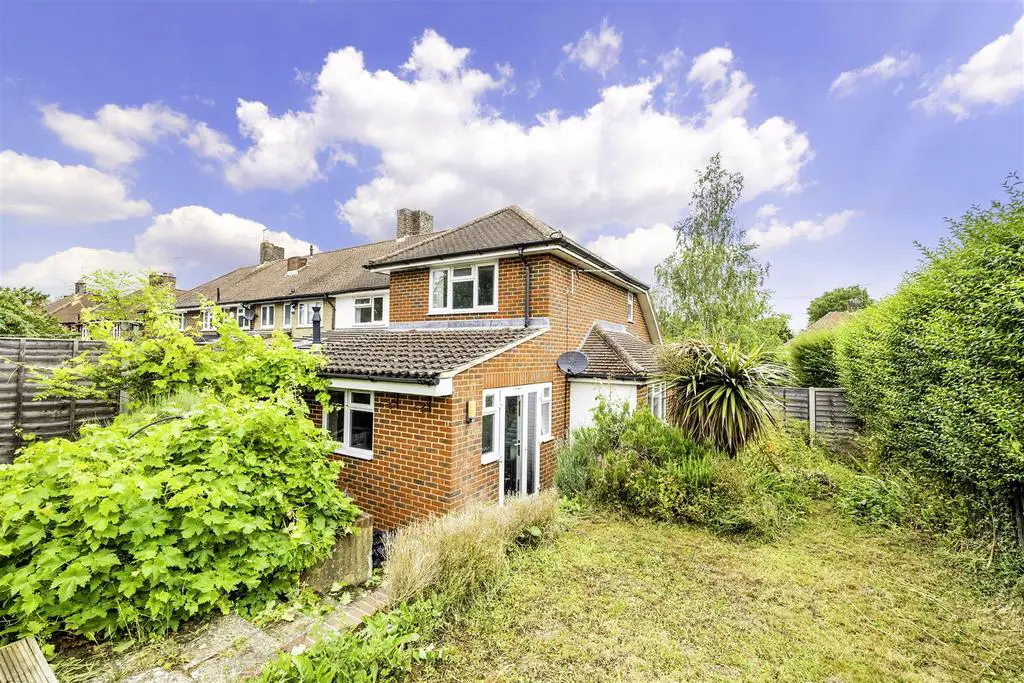
House For Sale £469,950
WILLIAMS HARLOW OF BANSTEAD ARE PLEASED TO OFFER an opportunity to acquire a deceptively spacious two bedroom end of terrace, modern home located in a popular residential area close to the famous Epsom Downs Racecourse and good local schools. The property benefits from having gardens to the front, side and rear. Excellent standard of kitchen/breakfast room, downstairs WC and good sized first floor re-fitted bathroom. SOLE AGENTS
Front Door - Under recess canopy with outside light, giving access through to the:
Entrance Hallway - Wood effect flooring. Understairs storage cupboard. Stairs rising to the first floor. Coving. Concealed radiator.
Downstairs Wc - Low level WC. Wash hand basin. Coving. Downlighter. Wall mounted extractor. Tiled floor. Half height tiling.
Sitting Room - Coving. Wood effect flooring. Window to the side. Radiator. Downlighters. Double opening concertina doors giving access through to the:
Kitchen/Breakfast Room - Double aspect room with double opening French doors to the side and further window to the rear. Granite work surface incorporating a sink drainer with mixer tap. A comprehensive range of cupboards and drawers below the work surface. Integrated dishwasher. Fitted oven and grill. Surface mounted four ring gas hob. Chimney extractor above. Integral fridge. Integral freezer. Space for washing machine. Cupboard housing the gas central heating boiler. Eye level cupboards with underlighting. Tile effect flooring. Downlighters. Radiator.
Bedroom Two - Window to the front. Radiator. Fitted wardrobe. Coving.
First Floor Acommodation -
Landing - Reached by a turn staircase with two windows to the side. Downlighters. Coving.
Bedroom One - Window to the rear. Downlighters. Radiator. Coving. Fitted wardrobe provided useful hanging and storage.
Re-Fitted Bathroom - Free standing bath with floor standing mixer tap and shower attachment. Low level WC. Pedestal wash hand basin with mixer tap. Large walk in shower with both rain shower and hand held attachment. Obscured glazed window to the front. Downlighters. Coving. Half height tiling. Tiled floor. Heated/combination towel rail.
Outside - 24.99m x 10.19m approx overall (82'0 x 33'5 approx - The property has gardens on three sides. The property is accessible from St Leonard's road via a pathway.
Front - There is an area of lawn to the front and side. Here you can access the property's front door. This area has outdoor power. There is a wooden garden gate which gives access to the:
Rear Garden - An area of lawn flanked by mature flower/shrub borders. Towards the end of the garden there is a raised deck area with pergola feature and a further paved area which could be used as off street parking and a small wooden garden shed.
Council Tax - Reigate & Banstead Borough Council BAND D £2,235.36 2023/24
Front Door - Under recess canopy with outside light, giving access through to the:
Entrance Hallway - Wood effect flooring. Understairs storage cupboard. Stairs rising to the first floor. Coving. Concealed radiator.
Downstairs Wc - Low level WC. Wash hand basin. Coving. Downlighter. Wall mounted extractor. Tiled floor. Half height tiling.
Sitting Room - Coving. Wood effect flooring. Window to the side. Radiator. Downlighters. Double opening concertina doors giving access through to the:
Kitchen/Breakfast Room - Double aspect room with double opening French doors to the side and further window to the rear. Granite work surface incorporating a sink drainer with mixer tap. A comprehensive range of cupboards and drawers below the work surface. Integrated dishwasher. Fitted oven and grill. Surface mounted four ring gas hob. Chimney extractor above. Integral fridge. Integral freezer. Space for washing machine. Cupboard housing the gas central heating boiler. Eye level cupboards with underlighting. Tile effect flooring. Downlighters. Radiator.
Bedroom Two - Window to the front. Radiator. Fitted wardrobe. Coving.
First Floor Acommodation -
Landing - Reached by a turn staircase with two windows to the side. Downlighters. Coving.
Bedroom One - Window to the rear. Downlighters. Radiator. Coving. Fitted wardrobe provided useful hanging and storage.
Re-Fitted Bathroom - Free standing bath with floor standing mixer tap and shower attachment. Low level WC. Pedestal wash hand basin with mixer tap. Large walk in shower with both rain shower and hand held attachment. Obscured glazed window to the front. Downlighters. Coving. Half height tiling. Tiled floor. Heated/combination towel rail.
Outside - 24.99m x 10.19m approx overall (82'0 x 33'5 approx - The property has gardens on three sides. The property is accessible from St Leonard's road via a pathway.
Front - There is an area of lawn to the front and side. Here you can access the property's front door. This area has outdoor power. There is a wooden garden gate which gives access to the:
Rear Garden - An area of lawn flanked by mature flower/shrub borders. Towards the end of the garden there is a raised deck area with pergola feature and a further paved area which could be used as off street parking and a small wooden garden shed.
Council Tax - Reigate & Banstead Borough Council BAND D £2,235.36 2023/24