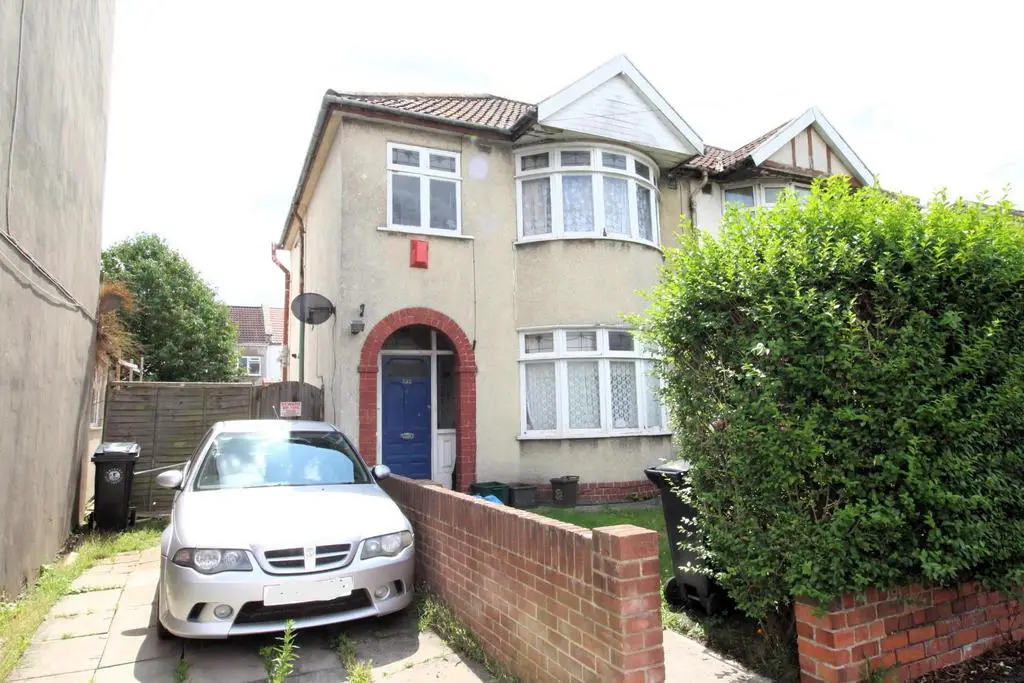
House For Sale £375,000
Hunters Estate Agents are delighted to offer this 1930's style 3 bedroom semi detached house requiring some cosmetic improvements and refurbishment. Providing outstanding potential this spacious home offers some original character and scope for extension (subject to the necessary permissions). A particular feature of the sale is the generous driveway and enclosed rear garden. Seldom available and priced to sell. Located within a desirable position between Fishponds High Street and Easton/Greenbank, close to the Bristol/Bath cycle path and open recreation fields. Hunters are anticipating strong interest for this property. Recommended viewing.
Entrance - Covered entrance leading to entrance with stained and leaded glazed fixed windows over and along side into ....
Hall - Feature laminate wood grain effect floor, stairs to first floor with useful cupboard beneath, radiator.
Lounge - 4.15m x 3.90m (13'7" x 12'9") - Dimension maximum overall into a stain glass and leaded bay window, radiator, picture rail.
Dining Room - 3.78m x 3.48m (12'4" x 11'5") - Dimension maximum overall into alcoves. UPVC double glazed window to rear over looking the rear garden, picture rail, radiator.
Kitchen - 4.82m x 2.08m (15'9" x 6'9") - Fitted with several timber fronted wall, floor and wall cupboards, space for electric cooker, fridge/freezer and washing machine, rolled edged working surfaces, vinyl floor covering, stainless steel sink unit, half glazed door onto the rear garden , splash back tiling, wall mounted gas fired boiler for domestic hot water and central heating.
First Floor Landing - Window to side, access to roof space.
Bedroom 1 - 4.43m x 4.39m (14'6" x 14'4") - Dimension maximum overall into a bay window with leaded and decorative glazed fixed windows, picture rail, radiator.
Bedroom 2 - 3.80m x 3.53m (12'5" x 11'6") - UPVC double glazed window to rear, picture rail, radiator.
Bedroom 3 - 2.26m x 2.23m (7'4" x 7'3") - Stained and leaded glazed window to front, radiator.
Bathroom - 1.80m x 1.08m (5'10" x 3'6") - A white suite of panelled bath with shower attached over, low level w.c pedestal wash basin, UPVC frost glazed window to rear, fully tiled walls, laminate wood grain effect floor.
Exterior - The modest front garden standing behind a low brick boundary wall, offers a lawn and privet hedge and established flowers and shrubs. The larger rear garden, is enclosed within timber fenced boundaries with an initial laid concrete patio, lawn, timber shed. The garden extends to the side of the property revealing a section of concrete laid hard standing suitable for secure parking.
Off Street Parking - Directly along side the front garden and running beyond the house is a generous hard standing space/driveway for multiple vehicles.
Entrance - Covered entrance leading to entrance with stained and leaded glazed fixed windows over and along side into ....
Hall - Feature laminate wood grain effect floor, stairs to first floor with useful cupboard beneath, radiator.
Lounge - 4.15m x 3.90m (13'7" x 12'9") - Dimension maximum overall into a stain glass and leaded bay window, radiator, picture rail.
Dining Room - 3.78m x 3.48m (12'4" x 11'5") - Dimension maximum overall into alcoves. UPVC double glazed window to rear over looking the rear garden, picture rail, radiator.
Kitchen - 4.82m x 2.08m (15'9" x 6'9") - Fitted with several timber fronted wall, floor and wall cupboards, space for electric cooker, fridge/freezer and washing machine, rolled edged working surfaces, vinyl floor covering, stainless steel sink unit, half glazed door onto the rear garden , splash back tiling, wall mounted gas fired boiler for domestic hot water and central heating.
First Floor Landing - Window to side, access to roof space.
Bedroom 1 - 4.43m x 4.39m (14'6" x 14'4") - Dimension maximum overall into a bay window with leaded and decorative glazed fixed windows, picture rail, radiator.
Bedroom 2 - 3.80m x 3.53m (12'5" x 11'6") - UPVC double glazed window to rear, picture rail, radiator.
Bedroom 3 - 2.26m x 2.23m (7'4" x 7'3") - Stained and leaded glazed window to front, radiator.
Bathroom - 1.80m x 1.08m (5'10" x 3'6") - A white suite of panelled bath with shower attached over, low level w.c pedestal wash basin, UPVC frost glazed window to rear, fully tiled walls, laminate wood grain effect floor.
Exterior - The modest front garden standing behind a low brick boundary wall, offers a lawn and privet hedge and established flowers and shrubs. The larger rear garden, is enclosed within timber fenced boundaries with an initial laid concrete patio, lawn, timber shed. The garden extends to the side of the property revealing a section of concrete laid hard standing suitable for secure parking.
Off Street Parking - Directly along side the front garden and running beyond the house is a generous hard standing space/driveway for multiple vehicles.
