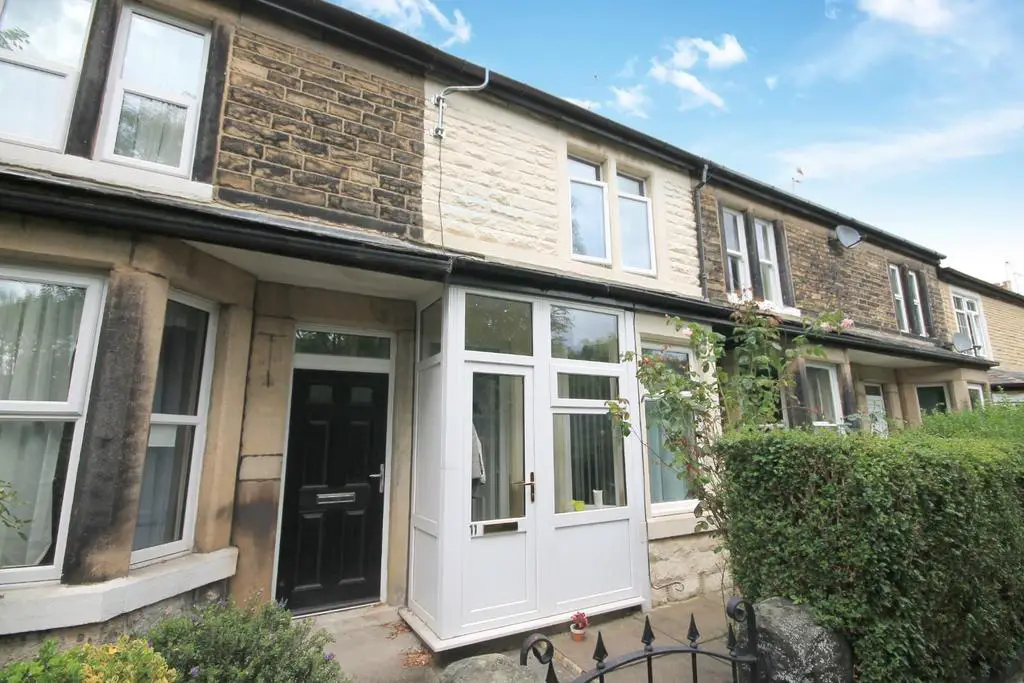
House For Sale £200,000
ATTENTION INVESTORS AND FIRST TIME BUYERS. An opportunity to purchase a superbly presented and spacious two double bedroom period mid terrace home, situated in a highly sought after location within close proximity of the town centre and local amenities on Kings Road.
The accommodation benefits from extensive UPVC double glazing, gas central heating and comprises: Entrance porch, lounge with bay window, modern open plan dining kitchen, utility room, modern ground floor bathroom and two double first floor bedrooms.
To the outside, the property has the benefit of a forecourt garden to the front and to the rear is an enclosed courtyard garden with gate providing rear access. There is also unrestricted parking situated at the back of the property.
Entrance Porch - Access via UPVC double glazed door, UPVC double glazed windows to front and side elevations, UPVC door to:
Lounge - 3.76 x 3.71 (12'4" x 12'2") - UPVC double glazed bay window to front elevation, radiator, TV point, feature fire place, door to:
Kitchen Dining Room - 3.91 x 3.73 (12'9" x 12'2") - Quality modern range of wall and base mounted units with working surfaces over with inset stainless steel sink unit and mixer tap, insert four ring electric hob with extractor hood over and electric oven under, integrated dishwasher, UPVC double glazed window to rear elevation, radiator, space for dining table, stairs to first floor, door to:
Utility Room - 3.56 x 1.55 (11'8" x 5'1") - Base unit with working surfaces over with plumbing and space for washing machine, space for tall fridge freezer, UPVC inset ceiling spot lights, UPVC double glazed window to side elevation, UPVC double glazed door to rear courtyard, door to:
Bathroom - Modern white suite comprising panel bath with mains shower over and glazed screen, low level WC, wash hand basin with cupboard under, part tiled walls, inset ceiling spot lights, UPVC double glazed window to to side elevation.
Bedroom One - 3.71 x 2.79 (12'2" x 9'1") - UPVC double glazed window to front elevation, radiator.
Bedroom Two - 3.96 x 3.73 (12'11" x 12'2") - UPVC double glazed window to rear elevation, radiator.
Outside Space - To the front of the property is a paved forecourt garden with mature hedging to perimeters. To the rear is a low maintenance paved courtyard garden with fencing to perimeters and a rear access gate.
Epc - Environmental impact as this property produces 3.8 tonnes of CO2.
Material Information - Tenure Type; Freehold
Council Tax Banding; B
EPC: D
The accommodation benefits from extensive UPVC double glazing, gas central heating and comprises: Entrance porch, lounge with bay window, modern open plan dining kitchen, utility room, modern ground floor bathroom and two double first floor bedrooms.
To the outside, the property has the benefit of a forecourt garden to the front and to the rear is an enclosed courtyard garden with gate providing rear access. There is also unrestricted parking situated at the back of the property.
Entrance Porch - Access via UPVC double glazed door, UPVC double glazed windows to front and side elevations, UPVC door to:
Lounge - 3.76 x 3.71 (12'4" x 12'2") - UPVC double glazed bay window to front elevation, radiator, TV point, feature fire place, door to:
Kitchen Dining Room - 3.91 x 3.73 (12'9" x 12'2") - Quality modern range of wall and base mounted units with working surfaces over with inset stainless steel sink unit and mixer tap, insert four ring electric hob with extractor hood over and electric oven under, integrated dishwasher, UPVC double glazed window to rear elevation, radiator, space for dining table, stairs to first floor, door to:
Utility Room - 3.56 x 1.55 (11'8" x 5'1") - Base unit with working surfaces over with plumbing and space for washing machine, space for tall fridge freezer, UPVC inset ceiling spot lights, UPVC double glazed window to side elevation, UPVC double glazed door to rear courtyard, door to:
Bathroom - Modern white suite comprising panel bath with mains shower over and glazed screen, low level WC, wash hand basin with cupboard under, part tiled walls, inset ceiling spot lights, UPVC double glazed window to to side elevation.
Bedroom One - 3.71 x 2.79 (12'2" x 9'1") - UPVC double glazed window to front elevation, radiator.
Bedroom Two - 3.96 x 3.73 (12'11" x 12'2") - UPVC double glazed window to rear elevation, radiator.
Outside Space - To the front of the property is a paved forecourt garden with mature hedging to perimeters. To the rear is a low maintenance paved courtyard garden with fencing to perimeters and a rear access gate.
Epc - Environmental impact as this property produces 3.8 tonnes of CO2.
Material Information - Tenure Type; Freehold
Council Tax Banding; B
EPC: D
Houses For Sale Elmwood Street
Houses For Sale Ashfield Terrace
Houses For Sale Back Elmwood Street
Houses For Sale Ashfield Road
Houses For Sale Chatsworth Place
Houses For Sale Dragon Terrace
Houses For Sale Chatsworth Terrace
Houses For Sale Grove Road
Houses For Sale Dragon Road
Houses For Sale Back Dragon Road
Houses For Sale Ashfield Terrace
Houses For Sale Back Elmwood Street
Houses For Sale Ashfield Road
Houses For Sale Chatsworth Place
Houses For Sale Dragon Terrace
Houses For Sale Chatsworth Terrace
Houses For Sale Grove Road
Houses For Sale Dragon Road
Houses For Sale Back Dragon Road
