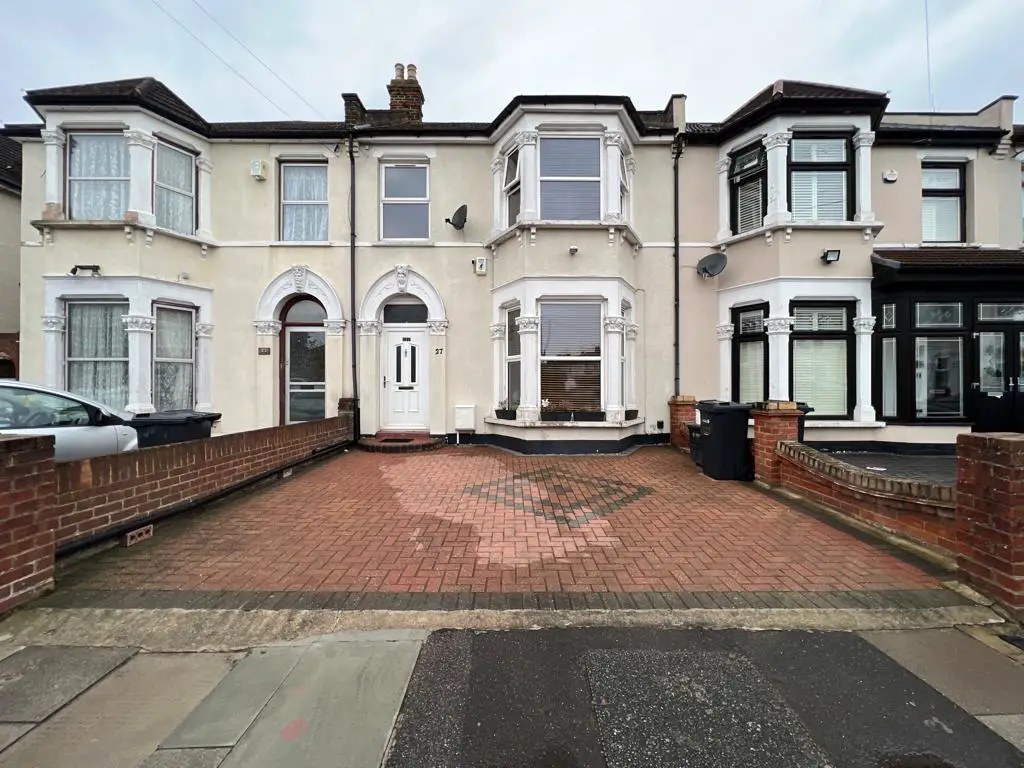
House For Sale £550,000
Sandra Davidson Estate Agents are pleased to present this spacious, mid-terrace three-bedroom family home. Located in a popular location within close proximity to Goodmayes and Seven Kings Crossrail station. Local shops, schools and other transport facilities are also close by. The property offers good size accommodation throughout and has the potential to extend into loft, subject to local authority consent. The accommodation comprises; lounge, open plan kitchen, three bedrooms and a first-floor family bathroom. The property also benefits from off-street parking and a 60' rear garden. Viewings are highly recommended.
Entrance -
Reception One - 4.28m x 3.79m (14'0" x 12'5") -
Kitchen/Diner - 6.51m x 6.12m (21'4" x 20'0") - Open plan kitchen/diner. Range of wall and base units. Gas cooker with extractor fan above. Tiled flooring. Breakfast bar. Further access to:-
Shower Room - 2.53m x 1.08m (8'3" x 3'6") - Shower cubicle, wash hand basin and low flush w.c.
Stairs To First Floor -
Bedroom One - 3.89m x 3.38m (12'9" x 11'1") - Double glazed window to front. Wood style laminated flooring. Radiator.
Bedroom Two - 3.69m x 3.38m (12'1" x 11'1") - Double glazed window to rear. Wood style laminated flooring. Radiator.
Bedroom Three - 2.87m x 2.64m (9'4" x 8'7") - Double glazed window to front. Wood style laminated flooring. Radiator.
Bathroom - 2.70m x 2.63m (8'10" x 8'7") - Panelled bath, wash hand basin and low flush w.c.
Exterior - 10.97m (36') - The front drive provides off street parking. The rear garden is circa 36' in depth.
Outbuilding - 5.48m x 2.69m (17'11" x 8'9") - Lighting and power points.
Agents Note - No services or appliances have been tested by Sandra Davidson Estate Agents.
Entrance -
Reception One - 4.28m x 3.79m (14'0" x 12'5") -
Kitchen/Diner - 6.51m x 6.12m (21'4" x 20'0") - Open plan kitchen/diner. Range of wall and base units. Gas cooker with extractor fan above. Tiled flooring. Breakfast bar. Further access to:-
Shower Room - 2.53m x 1.08m (8'3" x 3'6") - Shower cubicle, wash hand basin and low flush w.c.
Stairs To First Floor -
Bedroom One - 3.89m x 3.38m (12'9" x 11'1") - Double glazed window to front. Wood style laminated flooring. Radiator.
Bedroom Two - 3.69m x 3.38m (12'1" x 11'1") - Double glazed window to rear. Wood style laminated flooring. Radiator.
Bedroom Three - 2.87m x 2.64m (9'4" x 8'7") - Double glazed window to front. Wood style laminated flooring. Radiator.
Bathroom - 2.70m x 2.63m (8'10" x 8'7") - Panelled bath, wash hand basin and low flush w.c.
Exterior - 10.97m (36') - The front drive provides off street parking. The rear garden is circa 36' in depth.
Outbuilding - 5.48m x 2.69m (17'11" x 8'9") - Lighting and power points.
Agents Note - No services or appliances have been tested by Sandra Davidson Estate Agents.
