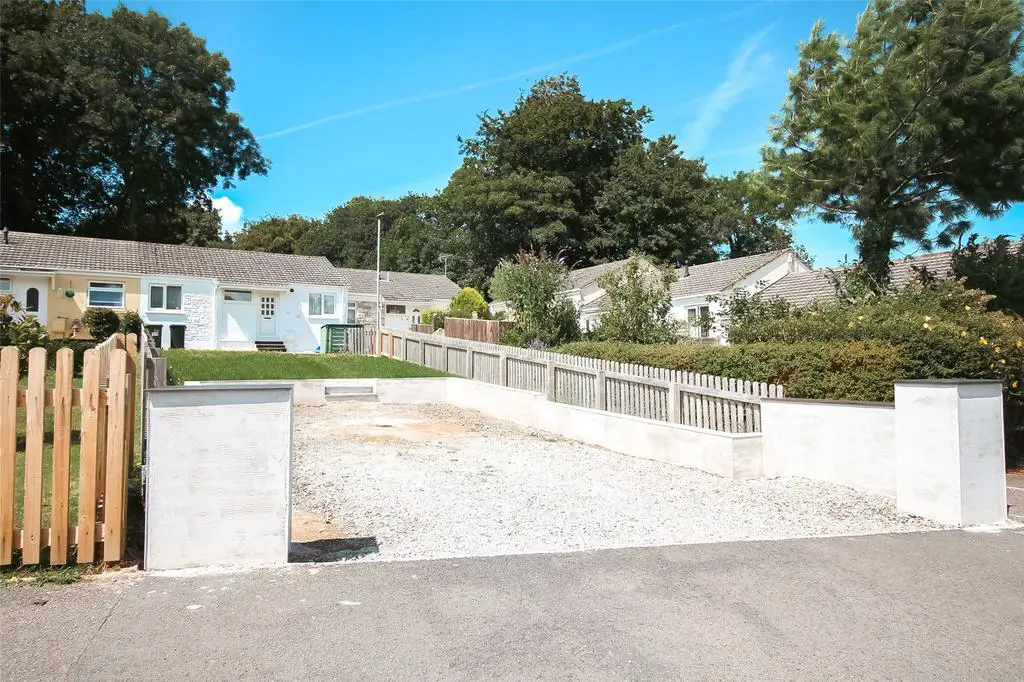
House For Sale £225,000
Mid terrace two bed bungalow with a very useful/rare parking area in front for at least two/three cars. The property benefits from a modern fitted kitchen, shower room and is located in a quiet and popular residential road on the outskirts of Bideford. Available with no onward chain.
Well positioned in a secluded spot midway along Laurel Avenue, a well matured residential cul de sac containing similar style bungalows.
A conveniently placed footpath further up the cul de sac leads into Moreton Park Road having a regular bus service is available to the main town centre shops and quayside.
SERVICES: All mains services. uPVC double glazed windows and gas fired central heating.
AGENTS NOTE: The current Energy Performance Certificate was done prior to the gas fired central heating system being installed so a new certificate would show an improvement from the current rating.
COUNCIL TAX BAND: A.
TENURE: Freehold.
DIRECTIONS TO FIND: From Bideford Quay proceed up the main High Street veering left at the top and then taking the next turning right into Abbotsham Road. Continue for over 1/4 mile and after passing Bideford College on the left take the next left into Moreton Park Road. After a further 100 yards or so take the turning right into Laurel Avenue. Continue into the cul-de-sac where the bungalow will be seen set back off the road on the right-hand side with number displayed.
The accommodation is currently arranged to provide (all measurements are approximate):-
uPVC double glazed entrance door to:-
ENTRANCE HALL: Radiator, hatch to loft space and fitted carpet.
KITCHEN: 10'5" (3.2m) x 8'1" (2.47m) One and a half bowl single drainer stainless steel sink unit with work surface, cupboards, drawers and matching wall units. AEG induction hob with oven below. Wall mounted Worcester boiler (approx 4 years old), plumbing and space for washing machine and wood flooring.
LOUNGE: 13'7" (4.15m) x 12'6" (3.82m) Fitted carpet, radiator and uPVC double glazed sliding doors to the outside.
BEDROOM 1: 11'11" (3.64m) x 10'10" (3.32m) Radiator and fitted carpet.
BEDROOM 2: 10'7" (3.23m) x 7'3" (2.23m) Radiator and fitted carpet.
SHOWER ROOM: Walk in shower with tiled splash backing, wash basin and low level dual flush WC. Radiator and laminate flooring.
OUTSIDE: Level lawn frontage, with a fantastic parking area for two/three plus an additional allocated space. The REAR GARDEN has a good sized patio and steps to the stone chippings area and lawn plus a garden shed. Rear access gate.
Well positioned in a secluded spot midway along Laurel Avenue, a well matured residential cul de sac containing similar style bungalows.
A conveniently placed footpath further up the cul de sac leads into Moreton Park Road having a regular bus service is available to the main town centre shops and quayside.
SERVICES: All mains services. uPVC double glazed windows and gas fired central heating.
AGENTS NOTE: The current Energy Performance Certificate was done prior to the gas fired central heating system being installed so a new certificate would show an improvement from the current rating.
COUNCIL TAX BAND: A.
TENURE: Freehold.
DIRECTIONS TO FIND: From Bideford Quay proceed up the main High Street veering left at the top and then taking the next turning right into Abbotsham Road. Continue for over 1/4 mile and after passing Bideford College on the left take the next left into Moreton Park Road. After a further 100 yards or so take the turning right into Laurel Avenue. Continue into the cul-de-sac where the bungalow will be seen set back off the road on the right-hand side with number displayed.
The accommodation is currently arranged to provide (all measurements are approximate):-
uPVC double glazed entrance door to:-
ENTRANCE HALL: Radiator, hatch to loft space and fitted carpet.
KITCHEN: 10'5" (3.2m) x 8'1" (2.47m) One and a half bowl single drainer stainless steel sink unit with work surface, cupboards, drawers and matching wall units. AEG induction hob with oven below. Wall mounted Worcester boiler (approx 4 years old), plumbing and space for washing machine and wood flooring.
LOUNGE: 13'7" (4.15m) x 12'6" (3.82m) Fitted carpet, radiator and uPVC double glazed sliding doors to the outside.
BEDROOM 1: 11'11" (3.64m) x 10'10" (3.32m) Radiator and fitted carpet.
BEDROOM 2: 10'7" (3.23m) x 7'3" (2.23m) Radiator and fitted carpet.
SHOWER ROOM: Walk in shower with tiled splash backing, wash basin and low level dual flush WC. Radiator and laminate flooring.
OUTSIDE: Level lawn frontage, with a fantastic parking area for two/three plus an additional allocated space. The REAR GARDEN has a good sized patio and steps to the stone chippings area and lawn plus a garden shed. Rear access gate.
