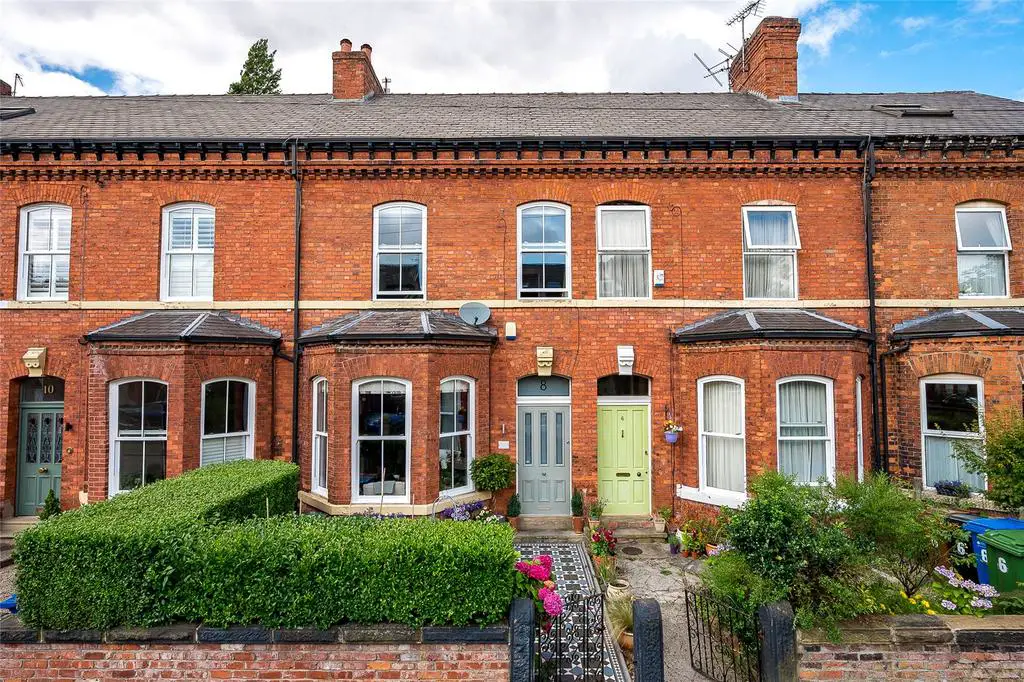
House For Sale £730,000
An exquisite five bedroom period home on the prestigious Langford Road promising generous accommodation over four floors spanning over 2700 square feet. The current owners have sympathetically improved the property to a ‘turn-key’ standard throughout seamlessly blending character and contemporary features to offer the best of both worlds. Completed by a sizeable rear garden and superb local amenities, this true Heatons gem demands internal inspection to be fully appreciated. Rarely do properties of this calibre grace the local market.
Langford Road is ideally situated in the desirable residential setting of Heaton Moor, renowned locally for its superb primary and secondary schools and high street offering a myriad of pubs, cafes and retail outlets. Heaton Chapel Rail Station is also a mere five minute walk away offering easy commuting into and out of Manchester. Heaton Chapel’s own high street including a further selection of independent cafes and outlets is also near at hand.
Entering through the front, the ground floor is briefly comprised of: imposing entrance hallway, spacious living room to the front including integrated units and a characteristic bay window, a stunning open-plan kitchen/diner/sitting room to the rear which cleverly integrates the former dining room area and offers a comfortable and spacious space for families to enjoy contemporary living. Notable features include a range of integrated appliances, an extended breakfast bar, and an inglenook style fireplace with a log-burner in the sitting area.
Single flight stairs to the first floor grant access to three double bedrooms idea for the growing family with the principal bedroom in particular being extremely spacious and spanning the entire width of the home. A family bathroom that has been cleverly configured comfortably houses a modern four-piece suite. A further flight of stairs grants access to another two double bedrooms each with impressive ceiling height for a top floor in a period home with the rear room currently serving as a work-from-home space. A wet-room completes the floor again being smartly configured into the floorplan and featuring modern tiling.
Notable features throughout the home include, but are not limited to, UPVC sash windows, original floorboards, characteristic period panelling and fireplaces to several bedrooms.
A useful and versatile cellar area offers further opportunity for both storage and development for prospective buyers.
Externally, there is a low-maintenance garden to the front predominantly gravelled. To the rear, there is a larger-than-average garden comprised of a mixture of decking, gravel and turf ideal for families looking to enjoy the summer months.
Langford Road is ideally situated in the desirable residential setting of Heaton Moor, renowned locally for its superb primary and secondary schools and high street offering a myriad of pubs, cafes and retail outlets. Heaton Chapel Rail Station is also a mere five minute walk away offering easy commuting into and out of Manchester. Heaton Chapel’s own high street including a further selection of independent cafes and outlets is also near at hand.
Entering through the front, the ground floor is briefly comprised of: imposing entrance hallway, spacious living room to the front including integrated units and a characteristic bay window, a stunning open-plan kitchen/diner/sitting room to the rear which cleverly integrates the former dining room area and offers a comfortable and spacious space for families to enjoy contemporary living. Notable features include a range of integrated appliances, an extended breakfast bar, and an inglenook style fireplace with a log-burner in the sitting area.
Single flight stairs to the first floor grant access to three double bedrooms idea for the growing family with the principal bedroom in particular being extremely spacious and spanning the entire width of the home. A family bathroom that has been cleverly configured comfortably houses a modern four-piece suite. A further flight of stairs grants access to another two double bedrooms each with impressive ceiling height for a top floor in a period home with the rear room currently serving as a work-from-home space. A wet-room completes the floor again being smartly configured into the floorplan and featuring modern tiling.
Notable features throughout the home include, but are not limited to, UPVC sash windows, original floorboards, characteristic period panelling and fireplaces to several bedrooms.
A useful and versatile cellar area offers further opportunity for both storage and development for prospective buyers.
Externally, there is a low-maintenance garden to the front predominantly gravelled. To the rear, there is a larger-than-average garden comprised of a mixture of decking, gravel and turf ideal for families looking to enjoy the summer months.
