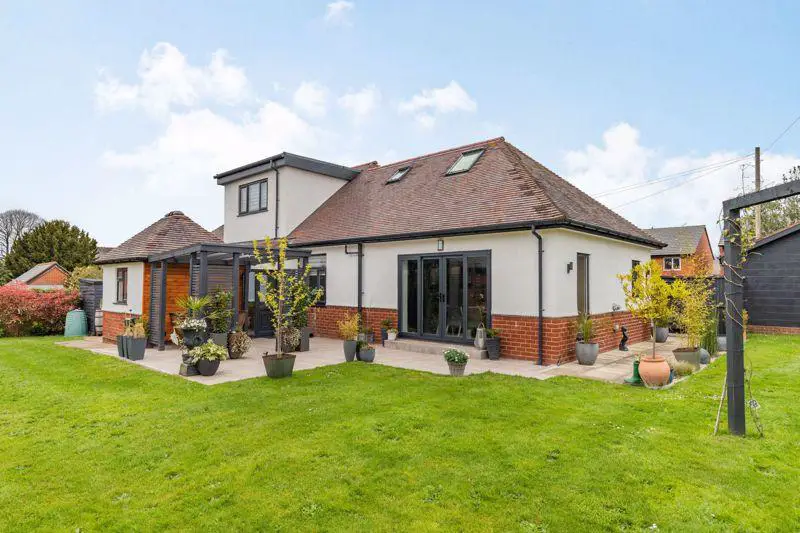
House For Sale £650,000
This Detached dormer Bungalow has been comprehensively refurbished, reconfigured and extended to create a highly desirable family home offering versatile light and airy accommodation conveniently situated within walking distance of the facilities within Farndon village.
This Detached dormer Bungalow has been comprehensively refurbished, reconfigured and extended to create a highly desirable family home offering versatile light and airy accommodation conveniently situated within walking distance of the facilities within Farndon village.
•Reception Hall, Living Room, Versatile Dining Room/Fourth Bedroom, large Open Plan Kitchen Family Room, Utility Room, Cloakroom, Ground Floor Double Bedroom, Shower Room.•Large first floor Master Bedroom with En-suite Bathroom, additional Double Bedroom and Shower Room.•Access of a private lane within the centre of Farndon village, ample parking provision, large Double Garage, attractive landscaped gardens of 0.23 of an acre, South aspect to rear and receives sun all day.
Location
The property is situated within walking distance of the excellent amenities of Farndon village and there is a bus services which connects the village to Chester. Farndon is an attractive south Cheshire village situated on the banks of the River Dee and located 8 miles south of Chester City centre. Facilities within the village include a post office, Pharmacy and Butchers, The Hare and The Raven public houses and both open and recently refurbished. There is also a magnificent farm shop and mini supermarket in the neighbouring village of Holt which is within walking distance across the historic Farndon Bridge. Primary schooling is available within Farndon village which is a feeder to the high regarded Bishop Heber Secondary School in Malpas.
Accommodation
A covered storm porch leads to the front door which opens to a spacious Reception Hall finished with a tile floor, oak detailed staircase rising to the first floor and a Cloaks Cupboard. The tile floor continues through into the Inner Hallway which in turn gives access to the Living Room, Versatile Dining Room/Fourth Bedroom, Bedroom Three, a Shower Room, Utility Room and Cloakroom. This is fitted with a low level WC and circular wash hand basin set upon an oak shelved wash stand. The attractive well proportioned Living Room 5.2m x 4.0m has a large bay window overlooking the front garden, there is also a feature ornamental stone fireplace (non operational) and nine foot ceiling heights.
.
An opening gives direct access to the formal Dining Room 3.6m x 3.3m, this also benefits from nine foot ceiling heights and overlook both the front and side gardens. (It should be noted to prospective purchasers that this room offers the flexibility of being utilised as a Fourth Bedroom subject to minor alterations if required), access can already be obtained from the Inner Hallway (note floorplan). The large Open Plan Kitchen Dining/Living Room 8.9m x 5.8m is the hub of the house with a Kitchen area being fitted with modern shaker style wall and floor cupboards including large Pantry Cupboard and matching centre island complemented with quartz work surfaces providing a four person, the Dining Area comfortably accommodates an eight person dining table and larger if required.
..
The Dining Area has large feature 2.7m x 2.1m picture window incorporating glazed sliding doors opening onto a tiled patio area with the rear garden beyond. A tile floor runs throughout continuing into the Family Sitting Area which benefits from built in shelving and provides space for both sofa and easy chairs. Within the Rear Porch there is fitted shelving, Cloaks hanging facility and shelved storage cupboards with the Utility Room beyond 2.8m x 2.2m fitted with additional wall and floor cupboards with work surface incorporating sink unit and space for washing machine and tumble dryer.
...
To the ground floor there is a generous Double Bedroom 3.6m x 3.3m conveniently situated adjacent to a well appointed Shower Room providing a large shower enclosure, low level WC and wash hand basin with storage cupboards beneath. There are fully tiled walls, tiled floor and heated towel rail. As mentioned earlier the Dining Room could just as easily be utilised as a Fourth Bedroom if required.
Bedroom Accommodation
To the first floor there are a further Two Double Bedrooms, Shower Room and En-suite Bathroom with the Master Suite. The Master Bedroom 5.2m x 4.0m benefits from fitted wardrobes and a spacious well appointed En-suite facility providing a panel bath, large shower enclosure, wall mounted wash hand basin with cupboards beneath, low level WC, tiled walls, tiled floor and heated towel rail. Bedroom Two 4.1m x 3.7m (maximum dimensions) includes built in wardrobes and is adjacent to the Shower Room accessed off the landing which includes a low level WC and wash hand basin.
Externally
The property is accessed off a private lane which leads to double gates opening onto a gravel driveway providing parking to the front of a large Double Garage with additional parking/caravan/boat store to the side of the garage. The large Double Garage 6.6m x 6.4m benefits from electric lights and power points. The gardens to the front of the property are principally laid to lawn continuing to the side. The enclosed rear garden is again principally laid to lawn with stocked borders and includes a large tiled Sitting/Entertaining Area with covered timber framed pergola.
Directions
From the centre of Farndon village head North on Churton Road for approximately 250 metres passing the primary school turning right immediately after Swallowfields into a private lane. Proceed up the lane and the property is the second gateway on the right.
Services (Not tested)/Tenure
Mains Water, Electricity, Gas and Drainage.
Viewings
Strictly by appointment with Cheshire Lamont Tarporley.
Council Tax Band: D
Tenure: Freehold