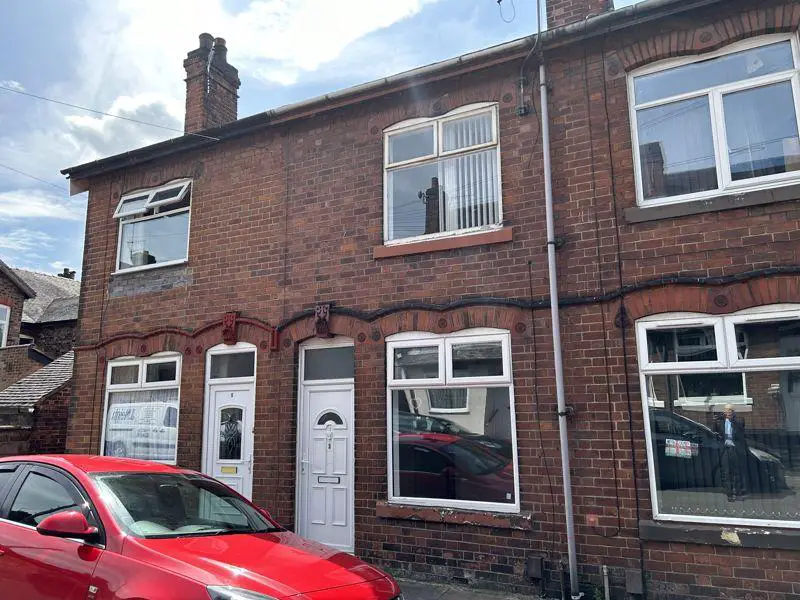
House For Rent £495
A fully modernised, two bedroomed terraced property, situated close to Longton town centre. The property benefits from majority double glazing and gas central heating. accommodation comprises dining room, living room, kitchen and bathroom at ground floor level with two bedrooms to the first floor. At the rear is enclosed paved yard with pedestrian access.
Ground Floor
Reception Room 1 - 11' 10'' x 12' 4'' (3.61m x 3.76m)
With carpet floor, radiator, Power Point, feature hearth.
Reception Room 2 - 12' 1'' x 11' 10'' (3.68m x 3.60m)
With carpeted floor, radiator, Power Point and electric fire. Stairs off and built-in cupboard.
Kitchen - 20' 0'' x 5' 10'' (6.10m x 1.78m)
Modern fitted kitchen with pale wood wall and base units, granite effect surfaces over. Part tiled walls and tile effect floor. Includes integrated cooker, hob and extractor hood, power, points, washer, point
Rear Hall - 0' 0'' x 0' 0'' (0m x 0m)
With fitted wall and base units, power points, washer point, and wood-effect vinyl flooring.
First Floor
Bathroom - 11' 10'' x 5' 10'' (3.60m x 1.78m)
Modern fitted bathroom suite in white with WC, pedestal basin, panel bath with mixer shower and screen over. Part of tiled walls and wood effect floor. Includes a radiator and extractor
Front Bedroom - 12' 6'' x 11' 10'' (3.81m x 3.61m)
With radiator, power points, and carpeted flooring.
Rear Bedroom - 13' 1'' x 11' 10'' (3.99m x 3.61m)
With radiator, power points, and carpeted flooring.
Outside
At the rear is an enclosed paved yard with pedestrian access.
Council Tax Band: A
Ground Floor
Reception Room 1 - 11' 10'' x 12' 4'' (3.61m x 3.76m)
With carpet floor, radiator, Power Point, feature hearth.
Reception Room 2 - 12' 1'' x 11' 10'' (3.68m x 3.60m)
With carpeted floor, radiator, Power Point and electric fire. Stairs off and built-in cupboard.
Kitchen - 20' 0'' x 5' 10'' (6.10m x 1.78m)
Modern fitted kitchen with pale wood wall and base units, granite effect surfaces over. Part tiled walls and tile effect floor. Includes integrated cooker, hob and extractor hood, power, points, washer, point
Rear Hall - 0' 0'' x 0' 0'' (0m x 0m)
With fitted wall and base units, power points, washer point, and wood-effect vinyl flooring.
First Floor
Bathroom - 11' 10'' x 5' 10'' (3.60m x 1.78m)
Modern fitted bathroom suite in white with WC, pedestal basin, panel bath with mixer shower and screen over. Part of tiled walls and wood effect floor. Includes a radiator and extractor
Front Bedroom - 12' 6'' x 11' 10'' (3.81m x 3.61m)
With radiator, power points, and carpeted flooring.
Rear Bedroom - 13' 1'' x 11' 10'' (3.99m x 3.61m)
With radiator, power points, and carpeted flooring.
Outside
At the rear is an enclosed paved yard with pedestrian access.
Council Tax Band: A
Houses For Rent Tuscan Street
Houses For Rent Capewell Street
Houses For Rent Anchor Place
Houses For Rent Cornwall Street
Houses For Rent Plant Street
Houses For Rent Heber Street
Houses For Rent Wood Street
Houses For Rent Forrister Street
Houses For Rent Merton Street
Houses For Rent Amison Street
Houses For Rent Cottonwood Grove
Houses For Rent Ashwood
Houses For Rent Anchor Road
Houses For Rent Capewell Street
Houses For Rent Anchor Place
Houses For Rent Cornwall Street
Houses For Rent Plant Street
Houses For Rent Heber Street
Houses For Rent Wood Street
Houses For Rent Forrister Street
Houses For Rent Merton Street
Houses For Rent Amison Street
Houses For Rent Cottonwood Grove
Houses For Rent Ashwood
Houses For Rent Anchor Road