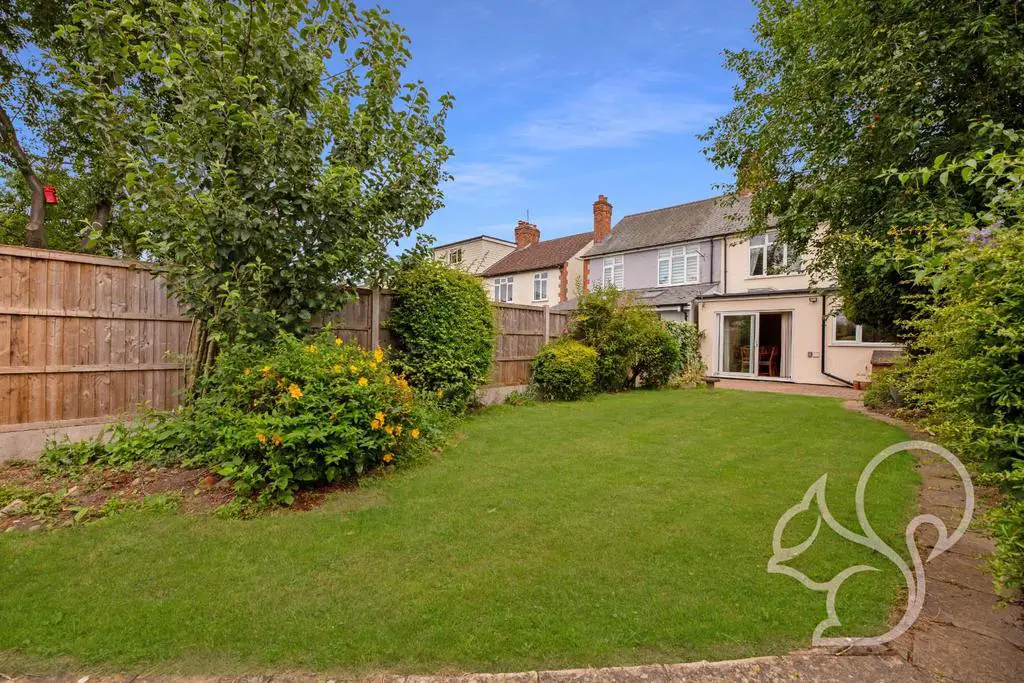
House For Sale £400,000
Guide Price: £400,000 - £425,000. This charming three-bedroom double bay fronted semi-detached home is located in the sought-after and desirable Lexden location. Although in need of modernisation, this property presents an incredible opportunity to create a fantastic home. The added advantage of no onward chain makes it a hassle-free option for prospective buyers.
Upon entering, you are greeted by an inviting entrance porch leading into a welcoming hallway, setting the tone for the rest of the property. The spacious bay fronted lounge exudes character and offers a perfect space for relaxation and entertainment. The large kitchen and breakfast room area provides ample space for culinary activities and casual dining, making it the heart of the home. Additionally, there is a versatile sitting room/dining room, ideal for family gatherings or as a separate entertainment space.
Ascending to the first floor, you will find three generously sized bedrooms (two of which doubles), offering plenty of room for comfortable living arrangements. Each bedroom boasts its unique features, and with some imagination, they can be transformed into cozy sanctuaries. A family bathroom completes this floor, ensuring convenience for the whole household.
The property boasts a spacious driveway, providing ample off-road parking for multiple vehicles, a valuable feature in this desirable location. The rear garden is a true gem, extending over an impressive 150ft in length. With such a vast space, there are endless possibilities for creating a beautiful outdoor oasis for relaxation, play, and gardening. Additionally, there is a double garage, offering valuable storage space.
Situated in the desirable Lexden area, this home is in close proximity to local amenities, ensuring convenient shopping and dining experiences. High performing schools in the vicinity make it an ideal choice for families with children. Transport links are easily accessible, facilitating seamless commuting.
Entrance Porch/ Hallway -
Lounge - 4.26 x 3.70 (13'11" x 12'1") -
Sitting Room - 3.62 x 3.03 (11'10" x 9'11") -
Kitchen - 5.08 x 2.49 (16'7" x 8'2") -
Breakfast Room - 2.96 x 2.13 (9'8" x 6'11") -
Principal Room - 4.26 x 3.68 (13'11" x 12'0") -
Second Bedroom - 3.64 x 3.09 (11'11" x 10'1") -
Third Bedroom - 2.71 x 2.49 (8'10" x 8'2") -
Family Bathroom - 2.06 x 1.86 (6'9" x 6'1") -
Upon entering, you are greeted by an inviting entrance porch leading into a welcoming hallway, setting the tone for the rest of the property. The spacious bay fronted lounge exudes character and offers a perfect space for relaxation and entertainment. The large kitchen and breakfast room area provides ample space for culinary activities and casual dining, making it the heart of the home. Additionally, there is a versatile sitting room/dining room, ideal for family gatherings or as a separate entertainment space.
Ascending to the first floor, you will find three generously sized bedrooms (two of which doubles), offering plenty of room for comfortable living arrangements. Each bedroom boasts its unique features, and with some imagination, they can be transformed into cozy sanctuaries. A family bathroom completes this floor, ensuring convenience for the whole household.
The property boasts a spacious driveway, providing ample off-road parking for multiple vehicles, a valuable feature in this desirable location. The rear garden is a true gem, extending over an impressive 150ft in length. With such a vast space, there are endless possibilities for creating a beautiful outdoor oasis for relaxation, play, and gardening. Additionally, there is a double garage, offering valuable storage space.
Situated in the desirable Lexden area, this home is in close proximity to local amenities, ensuring convenient shopping and dining experiences. High performing schools in the vicinity make it an ideal choice for families with children. Transport links are easily accessible, facilitating seamless commuting.
Entrance Porch/ Hallway -
Lounge - 4.26 x 3.70 (13'11" x 12'1") -
Sitting Room - 3.62 x 3.03 (11'10" x 9'11") -
Kitchen - 5.08 x 2.49 (16'7" x 8'2") -
Breakfast Room - 2.96 x 2.13 (9'8" x 6'11") -
Principal Room - 4.26 x 3.68 (13'11" x 12'0") -
Second Bedroom - 3.64 x 3.09 (11'11" x 10'1") -
Third Bedroom - 2.71 x 2.49 (8'10" x 8'2") -
Family Bathroom - 2.06 x 1.86 (6'9" x 6'1") -
