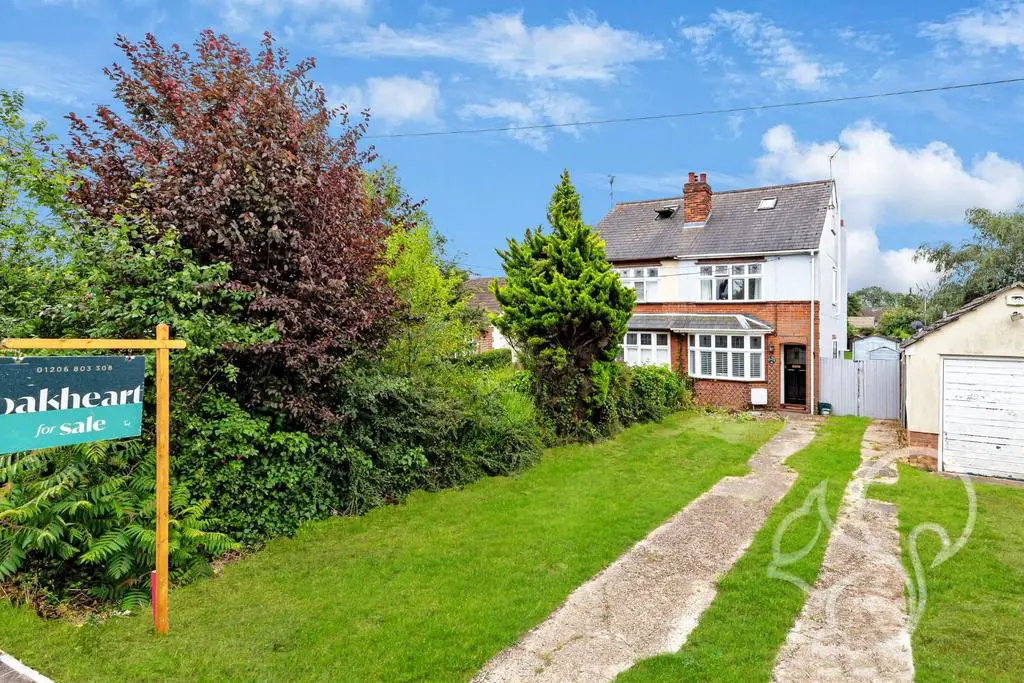
House For Sale £425,000
Guide Price: £425,000 - £450,000. This charming four bedroom, two-bathroom semi-detached home is nestled in the sought-after Stanway location. The property offers a wonderful balance of space, comfort, and convenience, making it an ideal family residence. Situated close to local amenities, high-performing schools, and excellent transport links, this home ensures a vibrant and convenient lifestyle for its occupants.
Upon entering, you are greeted by a welcoming entrance hallway that leads you into the heart of the home. The lounge boasts a bay window, filling the room with natural light and creating a cozy atmosphere, complemented by a traditional fireplace, perfect for those cold winter nights. An adjoining dining room enhances the entertaining space and features elegant French doors that open up to the rear garden, seamlessly blending indoor and outdoor living.
The well-appointed kitchen is designed to cater to the culinary needs of a busy household, while the utility room provides practicality and additional storage space. A conveniently located family bathroom on the ground floor adds to the home's functionality and accessibility.
Ascending to the first floor, you'll find the principal bedroom, complete with its own en-suite bathroom, offering a private sanctuary for the homeowners. Additionally, there are two more generously sized bedrooms on this level, both ideal for accommodating family members or creating dedicated spaces for various needs. A dressing room provides added convenience and extra storage options.
The second floor of this delightful home reveals the fourth bedroom, which boasts eaves storage, optimizing the use of space and adding character to the property.
Externally, the home boasts a driveway that easily accommodates multiple vehicles, ensuring ample off-road parking for residents and guests alike. The expansive rear garden, extending over 100ft, provides a retreat with plenty of space for outdoor activities, gardening, and relaxation.
Entrance Hall -
Lounge - 3.89 x 3.06 (12'9" x 10'0") -
Dining Room - 5.46 x 4.17 (17'10" x 13'8") -
Kitchen - 3.23 x 2.41 (10'7" x 7'10") -
Utility Room - 3.20 x 2.97 (10'5" x 9'8") -
Family Bathroom - 2.76 x 1.62 (9'0" x 5'3") -
First Floor Landing -
Principal Bedroom - 4.16 x 3.53 (13'7" x 11'6") -
Ensuite To Principal - 1.48 x 1.38 (4'10" x 4'6") -
Third Bedroom - 3.80 x 3.29 (12'5" x 10'9") -
Fourth Bedroom - 3.76 x 2.98 (12'4" x 9'9") -
Dressing Room - 3.24 x 2.46 (10'7" x 8'0") -
Second Floor Landing -
Second Bedroom - 4.53 x 4.24 (14'10" x 13'10") -
Upon entering, you are greeted by a welcoming entrance hallway that leads you into the heart of the home. The lounge boasts a bay window, filling the room with natural light and creating a cozy atmosphere, complemented by a traditional fireplace, perfect for those cold winter nights. An adjoining dining room enhances the entertaining space and features elegant French doors that open up to the rear garden, seamlessly blending indoor and outdoor living.
The well-appointed kitchen is designed to cater to the culinary needs of a busy household, while the utility room provides practicality and additional storage space. A conveniently located family bathroom on the ground floor adds to the home's functionality and accessibility.
Ascending to the first floor, you'll find the principal bedroom, complete with its own en-suite bathroom, offering a private sanctuary for the homeowners. Additionally, there are two more generously sized bedrooms on this level, both ideal for accommodating family members or creating dedicated spaces for various needs. A dressing room provides added convenience and extra storage options.
The second floor of this delightful home reveals the fourth bedroom, which boasts eaves storage, optimizing the use of space and adding character to the property.
Externally, the home boasts a driveway that easily accommodates multiple vehicles, ensuring ample off-road parking for residents and guests alike. The expansive rear garden, extending over 100ft, provides a retreat with plenty of space for outdoor activities, gardening, and relaxation.
Entrance Hall -
Lounge - 3.89 x 3.06 (12'9" x 10'0") -
Dining Room - 5.46 x 4.17 (17'10" x 13'8") -
Kitchen - 3.23 x 2.41 (10'7" x 7'10") -
Utility Room - 3.20 x 2.97 (10'5" x 9'8") -
Family Bathroom - 2.76 x 1.62 (9'0" x 5'3") -
First Floor Landing -
Principal Bedroom - 4.16 x 3.53 (13'7" x 11'6") -
Ensuite To Principal - 1.48 x 1.38 (4'10" x 4'6") -
Third Bedroom - 3.80 x 3.29 (12'5" x 10'9") -
Fourth Bedroom - 3.76 x 2.98 (12'4" x 9'9") -
Dressing Room - 3.24 x 2.46 (10'7" x 8'0") -
Second Floor Landing -
Second Bedroom - 4.53 x 4.24 (14'10" x 13'10") -
