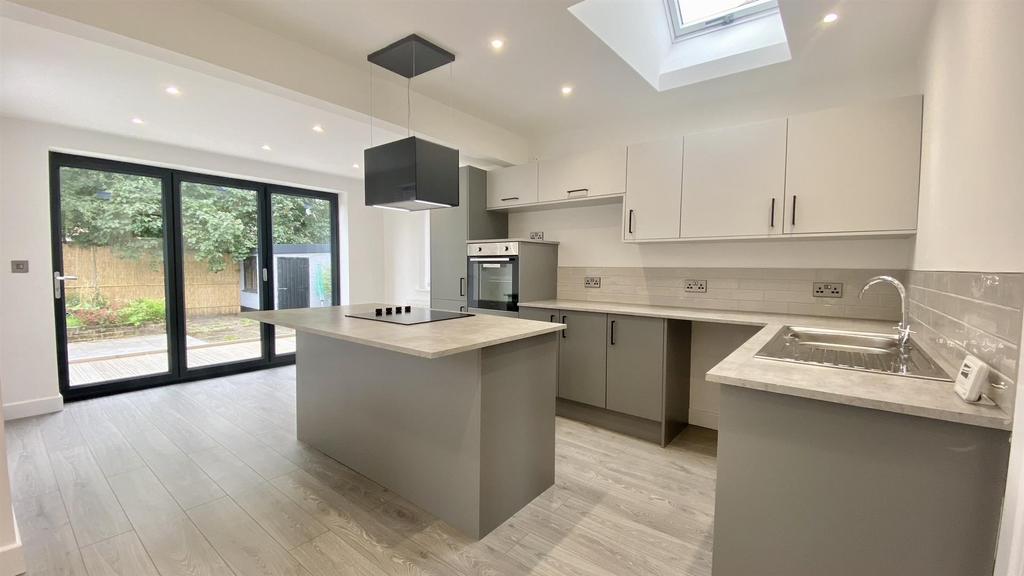
House For Rent £1,150
Spacious, open plan, modern, high quality are all words to describe this well presented two bedroom semi detached bungalow which has been completely renovated throughout to a very high standard. The accommodation comprises of entrance hall with composite door, two double bedrooms and a modern fitted bathroom with waterfall shower above the bath, large, light and airy living, dining, kitchen space with both French and Bifold doors leading to the 'L' shaped decking area in the easily maintained garden.
The property is ideally located in this cul de sac location but also provides off street parking. An early viewing is highly recommended to appreciate the quality finish this property has to offer.
Ground Floor -
Entrance Hall - With composite entrance door, laminate flooring and loft hatch.
Open Plan Living/Dining/Kitchen - 6.17m x 5.13m max (20'3 x 16'10 max) - To widest points. This open plan, spacious, light and airy kitchen/living space comprises of modern, high quality kitchen with base and wall cupboards, work surfaces inset with stainless steel drainer sink and mixer tap, single electric oven, a complimentary island with four ring hob and suspended extractor above, space for under counter fridge, freezer and washing machine. There is also bifold doors to the kitchen area and Upvc double glazed French doors to the living area which both lead out the the 'L' shaped decking to the rear plus two central heating radiators, two Upvc double glazed windows and a Velux window, laminate flooring and gas combination boiler.
Bedroom No. 1 - 3.78m x 3.12m (12'5 x 10'3) - With carpeted flooring, Upvc double glazed bay window to the front, central heating radiator and meter cupboard.
Bedroom No.2 - 3.71m x 2.74m (12'2 x 9) - Carpeted flooring, central heating radiator and Upvc double glazed window to the front.
Bathroom - Fitted with a high quality bathroom suite comprising of panelled bath with dual head water fall gravity shower and shower screen, wash hand basin and w.c both inset into a vanity unit, Upvc double glazed window and chrome ladder radiator.
Outside -
Gardens Front - To the front there is a concrete driveway to the front and access down the side of the property to the rear via a side gate.
Gardens Rear - To the rear there is an enclosed, easily maintained slabbed garden with a selection of trees and shrubs plus a raised 'L' shaped decking area which can be access by either the French doors or Bifold doors to the rear. There is also a brick built shed and access to the front of the property.
Agent Notes - Council Tax Band: B
The property is ideally located in this cul de sac location but also provides off street parking. An early viewing is highly recommended to appreciate the quality finish this property has to offer.
Ground Floor -
Entrance Hall - With composite entrance door, laminate flooring and loft hatch.
Open Plan Living/Dining/Kitchen - 6.17m x 5.13m max (20'3 x 16'10 max) - To widest points. This open plan, spacious, light and airy kitchen/living space comprises of modern, high quality kitchen with base and wall cupboards, work surfaces inset with stainless steel drainer sink and mixer tap, single electric oven, a complimentary island with four ring hob and suspended extractor above, space for under counter fridge, freezer and washing machine. There is also bifold doors to the kitchen area and Upvc double glazed French doors to the living area which both lead out the the 'L' shaped decking to the rear plus two central heating radiators, two Upvc double glazed windows and a Velux window, laminate flooring and gas combination boiler.
Bedroom No. 1 - 3.78m x 3.12m (12'5 x 10'3) - With carpeted flooring, Upvc double glazed bay window to the front, central heating radiator and meter cupboard.
Bedroom No.2 - 3.71m x 2.74m (12'2 x 9) - Carpeted flooring, central heating radiator and Upvc double glazed window to the front.
Bathroom - Fitted with a high quality bathroom suite comprising of panelled bath with dual head water fall gravity shower and shower screen, wash hand basin and w.c both inset into a vanity unit, Upvc double glazed window and chrome ladder radiator.
Outside -
Gardens Front - To the front there is a concrete driveway to the front and access down the side of the property to the rear via a side gate.
Gardens Rear - To the rear there is an enclosed, easily maintained slabbed garden with a selection of trees and shrubs plus a raised 'L' shaped decking area which can be access by either the French doors or Bifold doors to the rear. There is also a brick built shed and access to the front of the property.
Agent Notes - Council Tax Band: B
