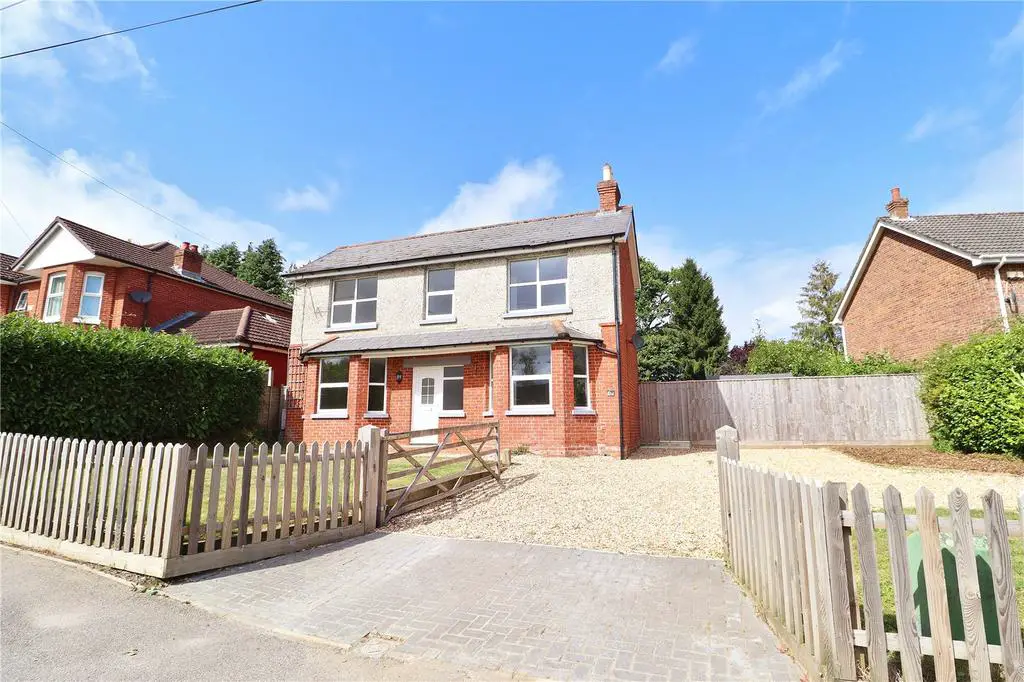
House For Rent £1,800
Irving and Sons are delighted to offer this modern THREE DOUBLE BEDROOM DETACHED HOUSE in a NON-ESTATE LOCATION. The property benefits from GAS FIRED CENTRAL HEATING, KITCHEN, FAMILY BATHROOM AND SEPERATE SHOWER ROOM. Available now!
UPVC front door through to:
ENTRANCE HALL Stairs to first floor landing, radiator, under stair recess, inset ceiling spotlights, window to the front elevation, power points and door through to:
LOUNGE A dual aspect room having large bay window to the front elevation and double doors giving access to the garden. Feature fire place, power points, TV connection point and radiator.
OPEN PLAN KITCHEN/ DINING ROOM Door from entrance hall through to the dining area having large bay window to the front elevation, power points, programmer for central heating, wood effect flooring, TV connection point, radiator and opening through to:
The kitchen has been fitted with a range of units comprising base cupboards and drawer units set beneath a work surface with inset single bowl, single drainer stainless steel sink unit. Electric hob set onto work surface with electric oven beneath and chimney style extractor hood above. Range of matching wall mounted cupboards, integrated washing machine and integrated upright fridge/freezer. Power points, cupboard housing boiler, wood effect flooring, inset ceiling spotlights, window to the side elevation, radiator and further window to the side elevation. Opening through to:
PORCH UPVC door to the side elevation giving access to the rear garden and door through to:
BATHROOM White suite comprising push button wc, wash hand basin set onto vanity unit with cupboard beneath and mirror above. Panel enclosed bath and walk in shower cubicle with rain head style shower and additional shower hose. Two windows to the rear elevation, inset ceiling spotlights, part tiled walls, wood effect flooring, extractor fan and towel rail.
ON THE FIRST FLOOR
LANDING Inset ceiling spotlights, window to the front elevation, radiator, power points, further window to the side elevation and door through to:
BEDROOM ONE Window to the front elevation, feature fire place, TV connection point, power points and radiator.
BEDROOM TWO Window to the front elevation, radiator, TV connection point, feature fire place and power points.
BEDROOM THREE Windows to the side and rear elevation, radiator and power points.
SHOWER ROOM White suite comprising push button wc, pedestal wash hand basin and corner shower cubicle rain head style shower and additional shower hose. Part tiled walls, towel rail, window to the side elevation, tile effect flooring and extractor fan.
OUTSIDE
A wooden five bar gate gives access to the gravel driveway having parking for numerous vehicles and leads up to the front door. The front garden is laid to lawn with picket fencing and having a side garden gate giving access to the rear garden. The rear garden has an area of paved patio laid adjoining the rear of the property with steps up to the remainder of the garden which is laid to lawn and enclosed by hedging and fencing having shrub borders. Garden shed, wall mounted outside lights and outside tap.
Deposit £2076.92
Council tax band E
UPVC front door through to:
ENTRANCE HALL Stairs to first floor landing, radiator, under stair recess, inset ceiling spotlights, window to the front elevation, power points and door through to:
LOUNGE A dual aspect room having large bay window to the front elevation and double doors giving access to the garden. Feature fire place, power points, TV connection point and radiator.
OPEN PLAN KITCHEN/ DINING ROOM Door from entrance hall through to the dining area having large bay window to the front elevation, power points, programmer for central heating, wood effect flooring, TV connection point, radiator and opening through to:
The kitchen has been fitted with a range of units comprising base cupboards and drawer units set beneath a work surface with inset single bowl, single drainer stainless steel sink unit. Electric hob set onto work surface with electric oven beneath and chimney style extractor hood above. Range of matching wall mounted cupboards, integrated washing machine and integrated upright fridge/freezer. Power points, cupboard housing boiler, wood effect flooring, inset ceiling spotlights, window to the side elevation, radiator and further window to the side elevation. Opening through to:
PORCH UPVC door to the side elevation giving access to the rear garden and door through to:
BATHROOM White suite comprising push button wc, wash hand basin set onto vanity unit with cupboard beneath and mirror above. Panel enclosed bath and walk in shower cubicle with rain head style shower and additional shower hose. Two windows to the rear elevation, inset ceiling spotlights, part tiled walls, wood effect flooring, extractor fan and towel rail.
ON THE FIRST FLOOR
LANDING Inset ceiling spotlights, window to the front elevation, radiator, power points, further window to the side elevation and door through to:
BEDROOM ONE Window to the front elevation, feature fire place, TV connection point, power points and radiator.
BEDROOM TWO Window to the front elevation, radiator, TV connection point, feature fire place and power points.
BEDROOM THREE Windows to the side and rear elevation, radiator and power points.
SHOWER ROOM White suite comprising push button wc, pedestal wash hand basin and corner shower cubicle rain head style shower and additional shower hose. Part tiled walls, towel rail, window to the side elevation, tile effect flooring and extractor fan.
OUTSIDE
A wooden five bar gate gives access to the gravel driveway having parking for numerous vehicles and leads up to the front door. The front garden is laid to lawn with picket fencing and having a side garden gate giving access to the rear garden. The rear garden has an area of paved patio laid adjoining the rear of the property with steps up to the remainder of the garden which is laid to lawn and enclosed by hedging and fencing having shrub borders. Garden shed, wall mounted outside lights and outside tap.
Deposit £2076.92
Council tax band E