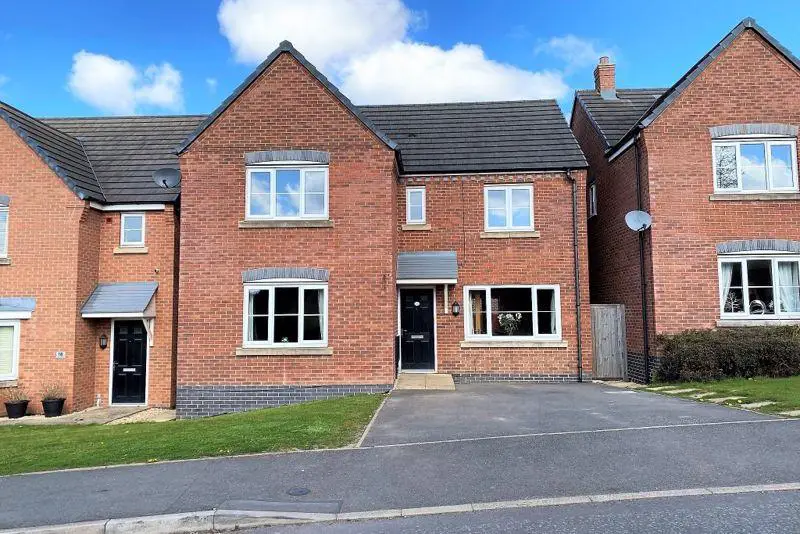
House For Sale £310,000
*BEAUTIFULLY PRESENTED FOUR BEDROOM DETACHED HOUSE IN THE VILLAGE OF BAGWORTH WITH OPEN PLAN LIVING KITCHEN/LIVING AREA, CINEMA ROOM, DOWNSTAIRS WC, MASTER WITH EN-SUITE, FAMILY BATHROOM, PRIVATE REAR GARDEN AND DRIVEWAY PROVIDING AMPLE OFF ROAD PARKING*SP Sales & Lettings are pleased to introduce this beautiful four bedroom detached house to the market in Bagworth. The property briefly comprises of an entrance hall, open plan living area with kitchen, cinema room and downstairs toilet to the ground floor. To the first floor there are four bedrooms including the master with en-suite and a family bathroom. The property also benefits from having a private rear garden and driveway providing ample off road parking. Call now to view!
Entrance Hall
With a radiator.
Lounge Diner - 18' 4'' x 9' 2'' (5.6m x 2.8m)
With a window to the front elevation, double doors to the rear elevation and a radiator.
Kitchen - 16' 5'' x 8' 6'' (5m x 2.6m)
With a range of wall and base units, sink and drainer unit, integrated double oven with gas hob, space for washing machine, tumble dryer and american fridge freezer, understairs storage cupboard, radiator, a window to the rear elevation and double door to the rear elevation.
Downstairs WC
With a low level WC, hand wash basin and a radiator.
Reception Room - 11' 10'' x 13' 5'' (3.6m x 4.1m)
Currently used as a cinema room with a window to the front elevation and a radiator.
First Floor Landing
With a window to the side elevation, radiator and a storage cupboard.
Master Bedroom - 9' 10'' x 12' 2'' (3m x 3.7m)
With a window to the front elevation and a radiator.
En-Suite - 3' 7'' x 6' 7'' (1.1m x 2m)
With a window to the front elevation, radiator, shower cubicle, low level wc and hand wash basin.
Bedroom Two - 10' 2'' x 11' 10'' (3.1m x 3.6m)
With a window to the front elevation and a radiator.
Bedroom Three - 8' 2'' x 10' 6'' (2.5m x 3.2m)
With a window to the rear elevation and a radiator.
Bedroom Four - 8' 6'' x 8' 10'' (2.6m x 2.7m)
With a window to the rear elevation and a radiator.
Family Bathroom - 5' 3'' x 6' 3'' (1.6m x 1.9m)
With a window to the rear elevation, radiator, bath, low lever wc and hand wash basin.
Private Rear Garden
Mostly laid to lawn with a decking area, patio area and a shed.
Front
With a driveway providing ample off road parking.
Council Tax Band: D
Tenure: Freehold
Entrance Hall
With a radiator.
Lounge Diner - 18' 4'' x 9' 2'' (5.6m x 2.8m)
With a window to the front elevation, double doors to the rear elevation and a radiator.
Kitchen - 16' 5'' x 8' 6'' (5m x 2.6m)
With a range of wall and base units, sink and drainer unit, integrated double oven with gas hob, space for washing machine, tumble dryer and american fridge freezer, understairs storage cupboard, radiator, a window to the rear elevation and double door to the rear elevation.
Downstairs WC
With a low level WC, hand wash basin and a radiator.
Reception Room - 11' 10'' x 13' 5'' (3.6m x 4.1m)
Currently used as a cinema room with a window to the front elevation and a radiator.
First Floor Landing
With a window to the side elevation, radiator and a storage cupboard.
Master Bedroom - 9' 10'' x 12' 2'' (3m x 3.7m)
With a window to the front elevation and a radiator.
En-Suite - 3' 7'' x 6' 7'' (1.1m x 2m)
With a window to the front elevation, radiator, shower cubicle, low level wc and hand wash basin.
Bedroom Two - 10' 2'' x 11' 10'' (3.1m x 3.6m)
With a window to the front elevation and a radiator.
Bedroom Three - 8' 2'' x 10' 6'' (2.5m x 3.2m)
With a window to the rear elevation and a radiator.
Bedroom Four - 8' 6'' x 8' 10'' (2.6m x 2.7m)
With a window to the rear elevation and a radiator.
Family Bathroom - 5' 3'' x 6' 3'' (1.6m x 1.9m)
With a window to the rear elevation, radiator, bath, low lever wc and hand wash basin.
Private Rear Garden
Mostly laid to lawn with a decking area, patio area and a shed.
Front
With a driveway providing ample off road parking.
Council Tax Band: D
Tenure: Freehold
