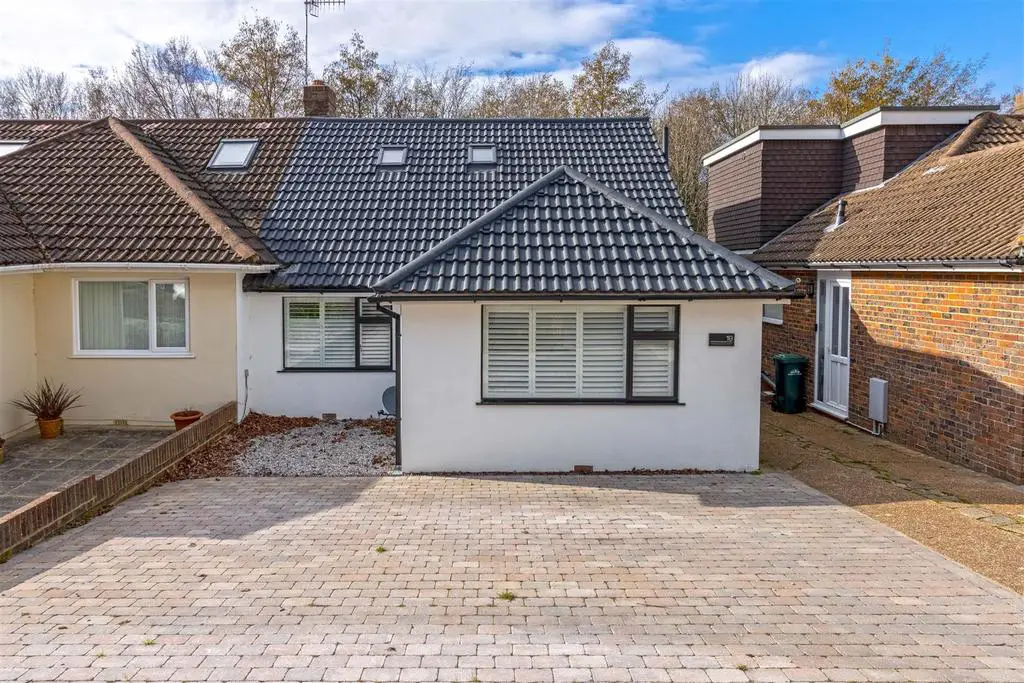
House For Sale £675,000
* GUIDE PRICE £675,000 - £700,000 *
Robert Luff & Co are delighted to offer to market this oustanding, recently renovated four bedroom semi-detached residence situated in the ever popular Hangleton Way. Spanning over 1389 sqft this family home is located in the heart of Hangleton Valley and benefits from being in close proximity to local amenities and highly rated Schools including Hove Park and Blatchington Mill.
The accommodation within the property is arranged over two floors and briefly comprises four double bedrooms, two modern fitted bathrooms, open plan kitchen/living area with direct access to the landscaped rear garden. Also benefiting from off road parking for two cars.
Entrance Hall - Herringbone flooring, double doors to living area and under stair storage
Kitchen/Living/Dining Area - 6.45m x 6.68m (21'2 x 21'11) - An impressive, extended open plan living area benefitting from a stylish modern fitted kitchen with wall and base units, integrated fridge freezer, dishwasher, microwave & oven, induction hob & extractor, breakfast bar and quartz worktops. This substantial living area also benefits from herringbone flooring, two floor to ceiling radiators, air conditioning and hand made aluminium doors opening to the landscaped rear garden.
Bedroom Two - 3.94m x 3.20m (12'11 x 10'6) - Aluminium window to front with fitted shutters, radiator, inset spotlights and carpeted throughout.
Bedroom Three - 3.61m x 3.33m (11'10 x 10'11) - Aluminium window to front with fitted shutters, radiator, inset spotlights and carpeted throughout.
Shower Room - A stylish, fitted shower room with venetian plaster, heated towel rail, WC, wash hand basin, shower, extractor fan and aluminium window to side.
Utility Room - Housing washing machine and bolier.
Stairs To First Floor -
Bedroom One - 3.43m x 3.02m (11'3 x 9'11) - Aluminium window to rear and radiator.
Bedroom Four/ Dressing Room - 5.26m x 2.84m (17'3 x 9'4) - Aluminium windows to rear and Velux window to front, built in wardrobes, air conditioning and radiator.
Bathroom - Fitted bathroom suite designed in venetian plaster, roll top bath, fitted shower, aluminium window, heated towel rail, WC, wash hand basin and mirrored wall unit with lighting.
West Facing Rear Garden - An outstanding landscaped rear garden with planter surrounds, composite decked patio and a paved BBQ area.
Driveway - Block paved driveway with parking for two cars.
The information provided about this property does not constitute or form any part of an offer or contract, nor may it be regarded as representations. All interested parties must verify accuracy and your solicitor must verify tenure/lease information, fixtures and fittings and, where the property has been extended/converted, planning/building regulation consents. All dimensions are approximate and quoted for guidance only as are floor plans which are not to scale and their accuracy cannot be confirmed. References to appliances and/or services does not imply that they are necessarily in working order or fit for the purpose.
Robert Luff & Co are delighted to offer to market this oustanding, recently renovated four bedroom semi-detached residence situated in the ever popular Hangleton Way. Spanning over 1389 sqft this family home is located in the heart of Hangleton Valley and benefits from being in close proximity to local amenities and highly rated Schools including Hove Park and Blatchington Mill.
The accommodation within the property is arranged over two floors and briefly comprises four double bedrooms, two modern fitted bathrooms, open plan kitchen/living area with direct access to the landscaped rear garden. Also benefiting from off road parking for two cars.
Entrance Hall - Herringbone flooring, double doors to living area and under stair storage
Kitchen/Living/Dining Area - 6.45m x 6.68m (21'2 x 21'11) - An impressive, extended open plan living area benefitting from a stylish modern fitted kitchen with wall and base units, integrated fridge freezer, dishwasher, microwave & oven, induction hob & extractor, breakfast bar and quartz worktops. This substantial living area also benefits from herringbone flooring, two floor to ceiling radiators, air conditioning and hand made aluminium doors opening to the landscaped rear garden.
Bedroom Two - 3.94m x 3.20m (12'11 x 10'6) - Aluminium window to front with fitted shutters, radiator, inset spotlights and carpeted throughout.
Bedroom Three - 3.61m x 3.33m (11'10 x 10'11) - Aluminium window to front with fitted shutters, radiator, inset spotlights and carpeted throughout.
Shower Room - A stylish, fitted shower room with venetian plaster, heated towel rail, WC, wash hand basin, shower, extractor fan and aluminium window to side.
Utility Room - Housing washing machine and bolier.
Stairs To First Floor -
Bedroom One - 3.43m x 3.02m (11'3 x 9'11) - Aluminium window to rear and radiator.
Bedroom Four/ Dressing Room - 5.26m x 2.84m (17'3 x 9'4) - Aluminium windows to rear and Velux window to front, built in wardrobes, air conditioning and radiator.
Bathroom - Fitted bathroom suite designed in venetian plaster, roll top bath, fitted shower, aluminium window, heated towel rail, WC, wash hand basin and mirrored wall unit with lighting.
West Facing Rear Garden - An outstanding landscaped rear garden with planter surrounds, composite decked patio and a paved BBQ area.
Driveway - Block paved driveway with parking for two cars.
The information provided about this property does not constitute or form any part of an offer or contract, nor may it be regarded as representations. All interested parties must verify accuracy and your solicitor must verify tenure/lease information, fixtures and fittings and, where the property has been extended/converted, planning/building regulation consents. All dimensions are approximate and quoted for guidance only as are floor plans which are not to scale and their accuracy cannot be confirmed. References to appliances and/or services does not imply that they are necessarily in working order or fit for the purpose.
