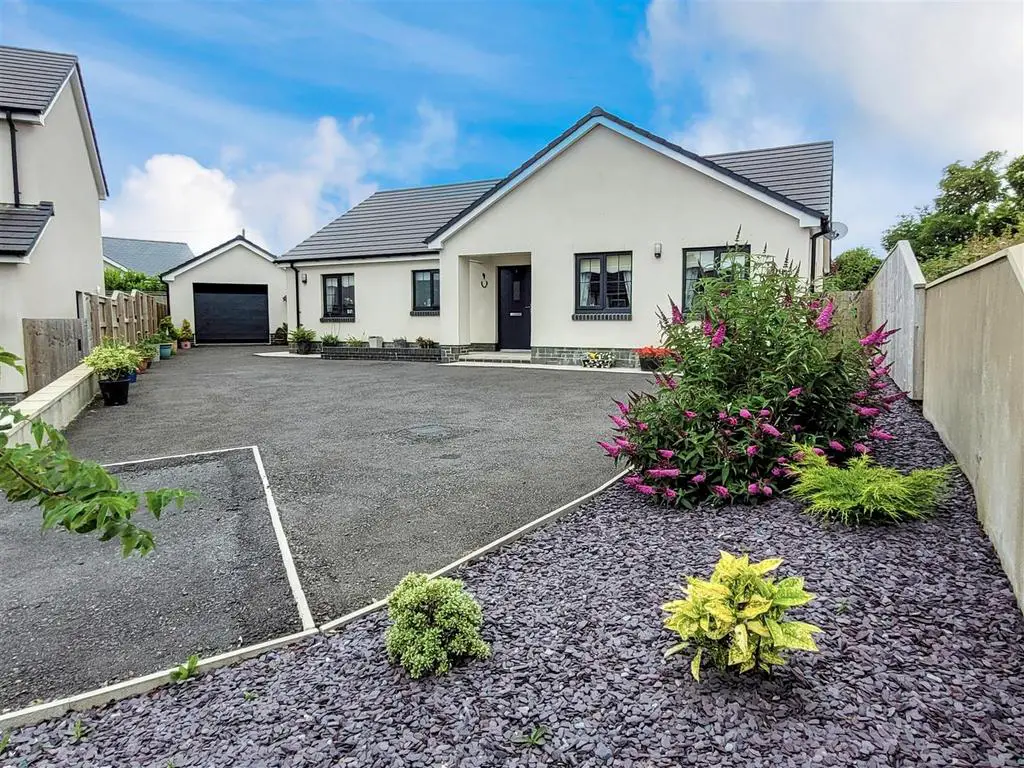
House For Sale £350,000
A fantastic opportunity to purchase a detached bungalow built in 2019 with three double bedrooms, situated in the picturesque Gwendraeth Valley, in the village of Bancffosfelen.
The bungalow is very well presented and the garden has been landscaped by the current owners and is absolutely beautiful. The property is situated in a corner plot and has a driveway leading up to the bungalow and detached garage. The accommodation briefly comprises; an entrance hall, lounge with double doors leading onto the kitchen/diner with double doors onto the garden, utility with a single door out onto the garden, bathroom with separate bath and shower cubicle, and three double bedrooms, one of which has an en-suite. Externally the property has off-road parking for multiple vehicles to the front of the bungalow, and a detached garage - which is larger than a standard single garage as it was built to accommodate the current vendor's vehicle. The garage has an up-and-over door to the front and side access via a single UPVC door. The rear garden wraps around the bungalow and offers patio seating areas, lawned gardens and planted borders offering so many beautiful colourful flowers it really is a joy to sit out in the garden.
The property can appeal to many different buyers from someone looking for a home to enjoy your retirement in or for a family just starting out. We highly recommend viewing this bungalow to appreciate all it has to offer.
Bancffosfelen is only 7 miles away from Carmarthen, Llanelli and around a 10-minute drive to the M4. With beautiful, historical walks on Llangynderen Mountain providing breath-taking views of the surrounding countryside, you'll never be short of interesting walks and things to do. The village has a primary school and post office and the neighbouring village of Pontyberem has a variety of amenities including shops, a doctor's surgery, a chemist and various sporting facilities.
Entrance Hall -
Lounge - 4.53 x 4.90 (14'10" x 16'0") -
Kitchen/Diner - 5.14 x 4.52 (16'10" x 14'9") -
Utility - 1.97 x 3.07 (6'5" x 10'0") -
Innner Hallway -
Bathroom -
Bedroom - 4.49(max)x3.22(max) (14'8"(max)x10'6"(max)) -
Bedroom - 5.03(max)x3.59(max) (16'6"(max)x11'9"(max)) -
En-Suite -
Bedroom - 3.72 x 2.63 (12'2" x 8'7") -
GENERAL INFORMATION
VIEWING: By appointment only via the Agents.
TENURE: We are advised Freehold
SERVICES: We have not checked or tested any of the services or appliances at the property.
TAX: Band E
FACEBOOK & TWITTER
Be sure to follow us on Twitter: @ WWProps
Any floorplans provided are included as a service to our customers and are intended as a GUIDE TO LAYOUT only. Dimensions are approximate. NOT TO SCALE.
MN/CFP/07/22/OK EJL
The bungalow is very well presented and the garden has been landscaped by the current owners and is absolutely beautiful. The property is situated in a corner plot and has a driveway leading up to the bungalow and detached garage. The accommodation briefly comprises; an entrance hall, lounge with double doors leading onto the kitchen/diner with double doors onto the garden, utility with a single door out onto the garden, bathroom with separate bath and shower cubicle, and three double bedrooms, one of which has an en-suite. Externally the property has off-road parking for multiple vehicles to the front of the bungalow, and a detached garage - which is larger than a standard single garage as it was built to accommodate the current vendor's vehicle. The garage has an up-and-over door to the front and side access via a single UPVC door. The rear garden wraps around the bungalow and offers patio seating areas, lawned gardens and planted borders offering so many beautiful colourful flowers it really is a joy to sit out in the garden.
The property can appeal to many different buyers from someone looking for a home to enjoy your retirement in or for a family just starting out. We highly recommend viewing this bungalow to appreciate all it has to offer.
Bancffosfelen is only 7 miles away from Carmarthen, Llanelli and around a 10-minute drive to the M4. With beautiful, historical walks on Llangynderen Mountain providing breath-taking views of the surrounding countryside, you'll never be short of interesting walks and things to do. The village has a primary school and post office and the neighbouring village of Pontyberem has a variety of amenities including shops, a doctor's surgery, a chemist and various sporting facilities.
Entrance Hall -
Lounge - 4.53 x 4.90 (14'10" x 16'0") -
Kitchen/Diner - 5.14 x 4.52 (16'10" x 14'9") -
Utility - 1.97 x 3.07 (6'5" x 10'0") -
Innner Hallway -
Bathroom -
Bedroom - 4.49(max)x3.22(max) (14'8"(max)x10'6"(max)) -
Bedroom - 5.03(max)x3.59(max) (16'6"(max)x11'9"(max)) -
En-Suite -
Bedroom - 3.72 x 2.63 (12'2" x 8'7") -
GENERAL INFORMATION
VIEWING: By appointment only via the Agents.
TENURE: We are advised Freehold
SERVICES: We have not checked or tested any of the services or appliances at the property.
TAX: Band E
FACEBOOK & TWITTER
Be sure to follow us on Twitter: @ WWProps
Any floorplans provided are included as a service to our customers and are intended as a GUIDE TO LAYOUT only. Dimensions are approximate. NOT TO SCALE.
MN/CFP/07/22/OK EJL
