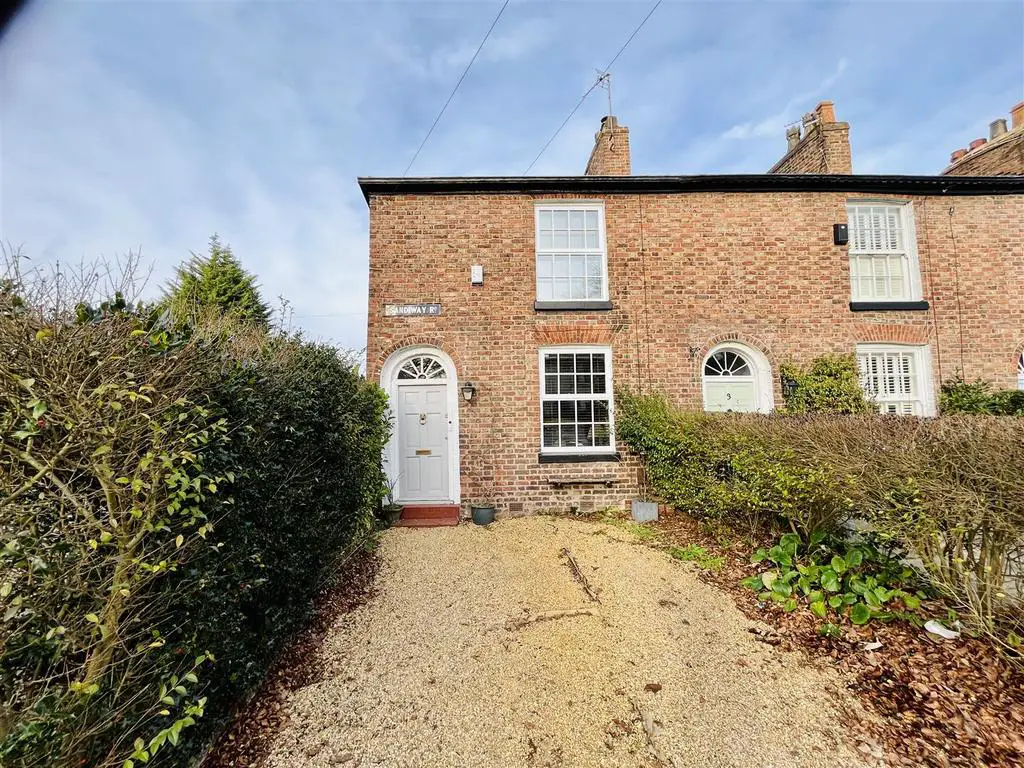
House For Sale £365,000
A BEAUTIFULLY PRESENTED AND WELL PROPORTIONED PERIOD END TERRACE WALKING DISTANCE TO JOHN LEIGH PARK, ALTRINCHAM TOWN CENTRE AND THE METRO. 858sqft.
22' x 19' Living/Dining Room. Kitchen. Two Double Bedrooms. Bathroom. Driveway. Courtyard Garden.
A beautifully presented Period End Terrace located within a conservation area, walking distance of local Schools, Altrincham Town Centre, its amenities and the Metrolink.
The property is arranged over Two Floors with the accommodation extending to some 858 sq ft providing an Entrance Vestibule, Open Plan Living and Dining Room and Kitchen to the Ground Floor and Two Bedrooms served by a Bathroom to the First Floor.
Externally, there is a Driveway providing off road Parking and to the rear a low maintenance, enclosed walled Courtyard Garden.
Comprising:
Entrance Vestibule with glazed window. Built in meter cupboard.
Open Plan Living and Dining Room is double reception room with clearly defined areas. To the Living Area there are Georgian panelled windows to the front and side elevations. To the chimney breast there is a cast iron wood burning stove with stone hearth and wood surround.
An opening leads to the Dining Area with French doors overlooking and providing access to the Courtyard Garden. A spindle balustrade staircase rises to the First Floor. Access to useful under stairs storage. Halogen lighting.
The Kitchen is fitted with a range of contemporary white base and eye level units with worktops over, inset into which is a stainless steel sink with mixer tap. Integrated stainless steel pyrolytic oven with four ring induction hob and extractor fan over, fridge, freezer, dishwasher and washing machine. Tiled floor. Chrome finish LED lighting. Window overlooking the Courtyard Garden to the rear.
To the First Floor Landing there is access to Two Double Bedrooms and a Bathroom. Loft access point with pull down ladder.
Bedroom One is a well-proportioned room with Georgian panelled windows to the front and side elevations.
Bedroom Two is another Double Bedroom with window to the rear elevation enjoying views over the Courtyard Garden.
The Bedrooms are served by a Bathroom fitted with a modern white suite and chrome fittings, providing a bath with thermostatic shower over, wash hand basin and WC. Window to the rear elevation. Extensive tiling to the walls and floor. Chrome finish heated towel rail. Chrome finish LED lighting.
Externally, the property is approached via a gravelled Driveway providing off road Parking with hedging to the borders.
To the rear, there is low maintenance, enclosed walled Courtyard Garden, laid to Astroturf, accessed via the French doors from the Open Plan Live In Dining Kitchen. A gate provides access to a right of way.
GRADE 2 LISTED AND IN CONSERVATION AREA
FREEHOLD - COUNCIL TAX BAND 'D'
22' x 19' Living/Dining Room. Kitchen. Two Double Bedrooms. Bathroom. Driveway. Courtyard Garden.
A beautifully presented Period End Terrace located within a conservation area, walking distance of local Schools, Altrincham Town Centre, its amenities and the Metrolink.
The property is arranged over Two Floors with the accommodation extending to some 858 sq ft providing an Entrance Vestibule, Open Plan Living and Dining Room and Kitchen to the Ground Floor and Two Bedrooms served by a Bathroom to the First Floor.
Externally, there is a Driveway providing off road Parking and to the rear a low maintenance, enclosed walled Courtyard Garden.
Comprising:
Entrance Vestibule with glazed window. Built in meter cupboard.
Open Plan Living and Dining Room is double reception room with clearly defined areas. To the Living Area there are Georgian panelled windows to the front and side elevations. To the chimney breast there is a cast iron wood burning stove with stone hearth and wood surround.
An opening leads to the Dining Area with French doors overlooking and providing access to the Courtyard Garden. A spindle balustrade staircase rises to the First Floor. Access to useful under stairs storage. Halogen lighting.
The Kitchen is fitted with a range of contemporary white base and eye level units with worktops over, inset into which is a stainless steel sink with mixer tap. Integrated stainless steel pyrolytic oven with four ring induction hob and extractor fan over, fridge, freezer, dishwasher and washing machine. Tiled floor. Chrome finish LED lighting. Window overlooking the Courtyard Garden to the rear.
To the First Floor Landing there is access to Two Double Bedrooms and a Bathroom. Loft access point with pull down ladder.
Bedroom One is a well-proportioned room with Georgian panelled windows to the front and side elevations.
Bedroom Two is another Double Bedroom with window to the rear elevation enjoying views over the Courtyard Garden.
The Bedrooms are served by a Bathroom fitted with a modern white suite and chrome fittings, providing a bath with thermostatic shower over, wash hand basin and WC. Window to the rear elevation. Extensive tiling to the walls and floor. Chrome finish heated towel rail. Chrome finish LED lighting.
Externally, the property is approached via a gravelled Driveway providing off road Parking with hedging to the borders.
To the rear, there is low maintenance, enclosed walled Courtyard Garden, laid to Astroturf, accessed via the French doors from the Open Plan Live In Dining Kitchen. A gate provides access to a right of way.
GRADE 2 LISTED AND IN CONSERVATION AREA
FREEHOLD - COUNCIL TAX BAND 'D'
Houses For Sale Barrington Road
Houses For Sale Sandiway Place
Houses For Sale Rutland Road
Houses For Sale Burlington Road
Houses For Sale Church Street
Houses For Sale The Mount
Houses For Sale Manchester Road
Houses For Sale Ellesmere Road
Houses For Sale Oldfield Road
Houses For Sale Sandiway Road
Houses For Sale Sandiway Place
Houses For Sale Rutland Road
Houses For Sale Burlington Road
Houses For Sale Church Street
Houses For Sale The Mount
Houses For Sale Manchester Road
Houses For Sale Ellesmere Road
Houses For Sale Oldfield Road
Houses For Sale Sandiway Road
