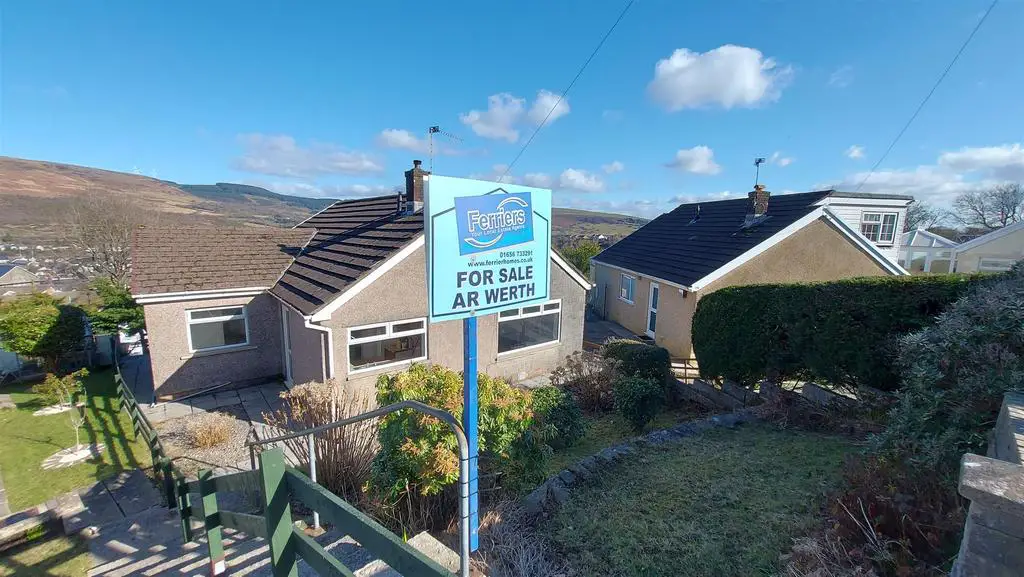
House For Sale £169,995
Ferriers are pleased to offer for sale this two/three bedroom detached bungalow in a highly desirable location in Pen Yr Ysgol. Situated in an elevated location offering spectacular views of the Llynfi Valley which can be enjoyed from the private rear garden and bedrooms one and two. The accommodation briefly comprises an entrance hallway, reception room, kitchen, dining area, utility area, shower room, two bedrooms, bathroom and bedroom three/study. The property further benefits from uPVC double glazing and gas central heating via a combination boiler. The property has an attractive front garden on the approach and a larger rear garden which takes in the incredible views and provides access to a plot which can be used as off road parking and provides an opportunity to build a garage. Freehold (TBC by conveyancer) EPC=D. Council Tax=D.
Hallway - Door is located to the side of the property. Entry via a uPVC double glazed door with matching side panel. Textured and coved ceiling, skimmed walls, storage cupboard and five doors off.
Lounge - 4.0 x 3.7 (13'1" x 12'1") - Textured and coved ceiling, skimmed walls, uPVC double glazed window to front, radiator, coal effect gas fire set within a brick hearth and door to:
Kitchen - 3.5 x 2.3 (11'5" x 7'6") - Textured and coved ceiling, skimmed and tiled walls, vinyl flooring, uPVC double glazed window to front and door to side, a range of base and wall mounted units with a complementary work surface housing a stainless steel sink/drainer, space for cooker, storage cupboard housing gas combination boiler and opening to:
Dining Area - 3.0 x 2.3 (9'10" x 7'6") - Textured and coved ceiling, skimmed walls, radiator, door to hallway and double georgian glazed doors to:
Utility Room - 2.5 x 2.3 (8'2" x 7'6") - Skimmed ceiling and walls, uPVC double glazed window to side, radiator, space and plumbing for washing machine and two doors off.
Shower Room - 1.6 x 1.2 (5'2" x 3'11") - Textured and coved ceiling, tiled walls, uPVC double glazed window with obscured glass to side and ashowe cubicle.
Bedroom One - 3.7 x 3.6 (12'1" x 11'9") - Skimmed and coved ceiling, skimmed walls, radiator and uPVC double glazed window to rear.
Bedroom Two - 3.3 x 2.7 (10'9" x 8'10") - Skimmed and coved ceiling, skimmed walls, radiator and uPVC double glazed window to rear.
Bedroom Three / Study - 2.3 x 2.0 (7'6" x 6'6") - Textured and coved ceiling, skimmed walls, fitted carpet, radiator and uPVC double glazed window to rear.
Bathroom - 2.3 x 1.6 (7'6" x 5'2") - Textured and coved ceiling, tiled walls and floor, uPVC double glazed window with obscured glass to side, radiator and a three piece suite comprising a panel bath, low level W.C and pedestal wash hand basin.
Outside -
Front Garden - Steps lead down to the property, area laid with mature plants and shrubs, access to rear garden and front door, bordered with block walls and pedestrian gate.
Rear Garden - Area laid to patio, further sloped area laid with mature plants and shrubs and offering pedestrian access to garage plot.
Hallway - Door is located to the side of the property. Entry via a uPVC double glazed door with matching side panel. Textured and coved ceiling, skimmed walls, storage cupboard and five doors off.
Lounge - 4.0 x 3.7 (13'1" x 12'1") - Textured and coved ceiling, skimmed walls, uPVC double glazed window to front, radiator, coal effect gas fire set within a brick hearth and door to:
Kitchen - 3.5 x 2.3 (11'5" x 7'6") - Textured and coved ceiling, skimmed and tiled walls, vinyl flooring, uPVC double glazed window to front and door to side, a range of base and wall mounted units with a complementary work surface housing a stainless steel sink/drainer, space for cooker, storage cupboard housing gas combination boiler and opening to:
Dining Area - 3.0 x 2.3 (9'10" x 7'6") - Textured and coved ceiling, skimmed walls, radiator, door to hallway and double georgian glazed doors to:
Utility Room - 2.5 x 2.3 (8'2" x 7'6") - Skimmed ceiling and walls, uPVC double glazed window to side, radiator, space and plumbing for washing machine and two doors off.
Shower Room - 1.6 x 1.2 (5'2" x 3'11") - Textured and coved ceiling, tiled walls, uPVC double glazed window with obscured glass to side and ashowe cubicle.
Bedroom One - 3.7 x 3.6 (12'1" x 11'9") - Skimmed and coved ceiling, skimmed walls, radiator and uPVC double glazed window to rear.
Bedroom Two - 3.3 x 2.7 (10'9" x 8'10") - Skimmed and coved ceiling, skimmed walls, radiator and uPVC double glazed window to rear.
Bedroom Three / Study - 2.3 x 2.0 (7'6" x 6'6") - Textured and coved ceiling, skimmed walls, fitted carpet, radiator and uPVC double glazed window to rear.
Bathroom - 2.3 x 1.6 (7'6" x 5'2") - Textured and coved ceiling, tiled walls and floor, uPVC double glazed window with obscured glass to side, radiator and a three piece suite comprising a panel bath, low level W.C and pedestal wash hand basin.
Outside -
Front Garden - Steps lead down to the property, area laid with mature plants and shrubs, access to rear garden and front door, bordered with block walls and pedestrian gate.
Rear Garden - Area laid to patio, further sloped area laid with mature plants and shrubs and offering pedestrian access to garage plot.