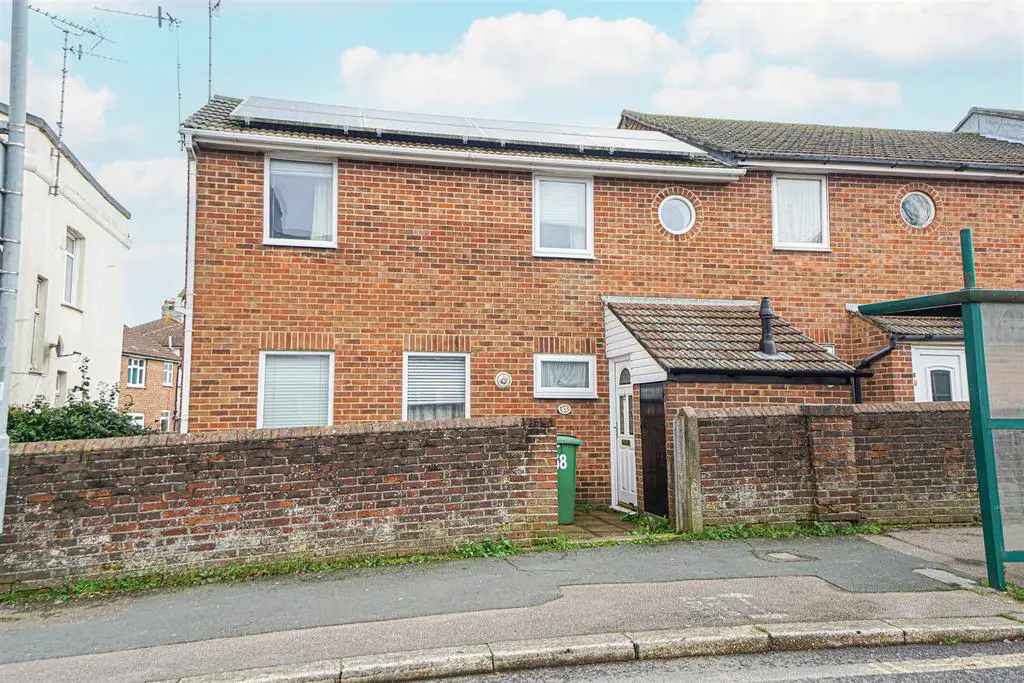
House For Sale £220,000
If you are seeking a well-proportioned MODERN THREE BEDROOMED END OF TERRACED HOME conveniently situated for access to local shopping facilities, then look no further than this property REQUIRING SOME UPDATING but enjoying benefits including gas central heating, double glazing, 23ft LOUNGE- DINER, three good sized bedrooms and a DETACHED GARAGE to the rear with OFF ROAD PARKING also.
Situated within easy reach of local shopping facilities, local schools, the nearby Silverhill with its Asda Superstore and bus routes to Hastings town centre with its comprehensive range of shopping, sporting, recreational facilities, mainline railway station, seafront and promenade.
Call now to book your immediate viewing to avoid disappointment.
Part Double Glazed Front Door - Withe external cupboard, leading to;
Entrance Hall - Staircases to upper and lower floor accommodation, porthole style double glazed window to front and rear aspects, cupboard housing wall mounted gas boiler.
Bedroom One - 15'5 max narrowing to 11'8 x 11'6 max - Double glazed windows to front and rear aspects, radiator, return door to hallway.
Bathroom - Double glazed window to front aspect, part tiled walls, panelled bath with mixer spray attachment, pedestal wash hand basin, low level wc, bidet, radiator, return door to hallway.
Lower Floor Hallway - Open plan to;
Lounge- Diner - 23'11 x 11'5 - Double glazed windows to front and rear aspects, feature fire surround with fitted gas fire, two radiators, door to;
Kitchen - 10'9 x 6'9 - Double glazed window to rear aspect, part tiled walls, stainless steel inset sink with stainless steel mixer tap over, range of base units comprising cupboards and drawers set beneath working surfaces, matching wall units over, plumbing for washing machine, control box for solar panels supplying domestic electricity, double glazed door opening to rear garden.
First Floor Landing - Double glazed porthole style window to rear aspect, trap hatch to loft space, airing cupboard with hot water cylinder.
Bedroom Two - 13'4 max narrowing to 8'2 x 11'8 max - Double glazed windows to front and rear aspects, radiator, return door to landing.
Bedroom Three - 9' max narrowing to 6' x 8'1 max - Double glazed window to front aspect, radiator, return door to landing.
Rear Garden - Courtyard with shrubs and concrete pathway leading to side of the property where there is an extra section of garden, enclosed primarily by walls.
Garage - Located in communal car park and reached via access road from Perth Road. Detached with up and over door and off road car parking space to front.
Front Garden - Part paved.
Situated within easy reach of local shopping facilities, local schools, the nearby Silverhill with its Asda Superstore and bus routes to Hastings town centre with its comprehensive range of shopping, sporting, recreational facilities, mainline railway station, seafront and promenade.
Call now to book your immediate viewing to avoid disappointment.
Part Double Glazed Front Door - Withe external cupboard, leading to;
Entrance Hall - Staircases to upper and lower floor accommodation, porthole style double glazed window to front and rear aspects, cupboard housing wall mounted gas boiler.
Bedroom One - 15'5 max narrowing to 11'8 x 11'6 max - Double glazed windows to front and rear aspects, radiator, return door to hallway.
Bathroom - Double glazed window to front aspect, part tiled walls, panelled bath with mixer spray attachment, pedestal wash hand basin, low level wc, bidet, radiator, return door to hallway.
Lower Floor Hallway - Open plan to;
Lounge- Diner - 23'11 x 11'5 - Double glazed windows to front and rear aspects, feature fire surround with fitted gas fire, two radiators, door to;
Kitchen - 10'9 x 6'9 - Double glazed window to rear aspect, part tiled walls, stainless steel inset sink with stainless steel mixer tap over, range of base units comprising cupboards and drawers set beneath working surfaces, matching wall units over, plumbing for washing machine, control box for solar panels supplying domestic electricity, double glazed door opening to rear garden.
First Floor Landing - Double glazed porthole style window to rear aspect, trap hatch to loft space, airing cupboard with hot water cylinder.
Bedroom Two - 13'4 max narrowing to 8'2 x 11'8 max - Double glazed windows to front and rear aspects, radiator, return door to landing.
Bedroom Three - 9' max narrowing to 6' x 8'1 max - Double glazed window to front aspect, radiator, return door to landing.
Rear Garden - Courtyard with shrubs and concrete pathway leading to side of the property where there is an extra section of garden, enclosed primarily by walls.
Garage - Located in communal car park and reached via access road from Perth Road. Detached with up and over door and off road car parking space to front.
Front Garden - Part paved.
Houses For Sale Adelaide Road
Houses For Sale Hollington Old Lane
Houses For Sale Mildenhall Drive
Houses For Sale Battle Road
Houses For Sale Stonehouse Drive
Houses For Sale Sydney Close
Houses For Sale Menzies Road
Houses For Sale Perth Road
Houses For Sale Coventry Road
Houses For Sale Old Harrow Road
Houses For Sale Hollington Old Lane
Houses For Sale Mildenhall Drive
Houses For Sale Battle Road
Houses For Sale Stonehouse Drive
Houses For Sale Sydney Close
Houses For Sale Menzies Road
Houses For Sale Perth Road
Houses For Sale Coventry Road
Houses For Sale Old Harrow Road
