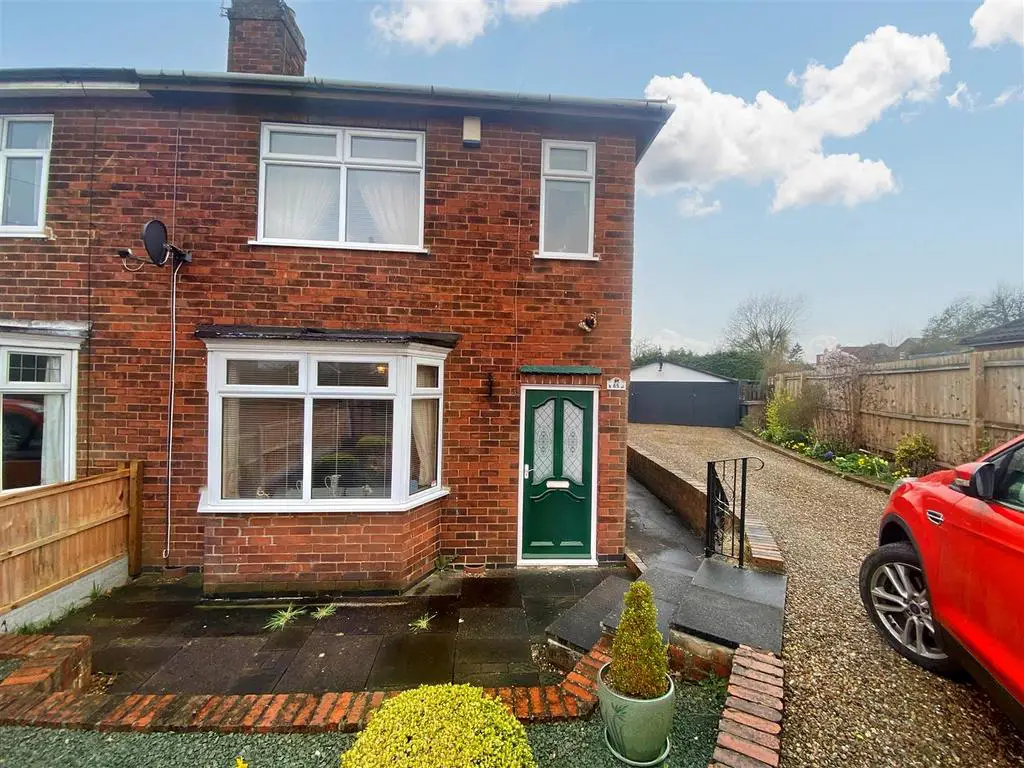
House For Sale £259,950
Margi Willis Estates are delighted to offer to the sales market this traditional semi detached home set on a good sized corner plot location, situated in the ever popular village of West Hallam. The accommodation comprises: Entrance hallway, lounge, dining room, kitchen and bathroom to the ground floor and to the first floor landing there are three bedrooms. Outside there is a driveway and double garage and a good sized mature garden with open views to the rear. Offered with no upward chain involved.
Entrance Hall - With entrance door to the front elevation, radiator with ornamental cover, stairs leading to the first floor landing.
Lounge - 3.86m x 3.86m into bay (12'8" x 12'8" into bay) - With double glazed bay window to the front elevation, radiator, feature brick built fireplace, under the stairs storage cupboard, two wall light points.
Dining Room - 3.66m x 2.92m (12' x 9'7") - With single glazed window to the rear elevation, radiator, pantry.
Kitchen - 4.95m x 1.83m (16'3" x 6') - Comprising a range of wall, base and drawer units incorporating working surfaces over, single drainer sink unit with mixer tap over and tiled splash backs, space for gas cooker, plumbing for automatic washing machine, radiator, two double glazed windows to the rear and one to the side elevation, double glazed entrance door leading to the garden.
Bathroom - Comprising a three piece suite of low level w.c, pedestal wash hand basin, paneled bath with electric shower over, tiling to the floor, radiator, double glazed window to the side elevation.
Landing - With access to the loft space, double glazed window to the side elevation.
Bedroom One - 3.78m x 3.48m (12'5" x 11'5") - With fitted wardrobe, double glazed window to the front elevation, radiator.
W.C - With low level w.c, wash hand basin set into vanity unit, ha;f tiled walls, double glazed window to the front elevation.
Bedroom Two - 3.73m x 2.64m (12'3" x 8'8") - With airing cupboard housing tank, storage cupboard, double glazed window with views over the farmers fields at the rear elevation, radiator
Bedroom Three - 2.36m x 2.13m (7'9" x 7') - With double glazed window to the rear elevation, radiator.
Outside - There is a garden at the front, to the side of this there is a good sized driveway this in turn leads to the double detached garage with light and power, door to the garden, double timber doors to the font elevation, the dimensions are: 18'3" x 15'8". At the rear there is a good sized mature garden laid mainly to lawn with flower beds, included in the price there is a greenhouse and summer house, the house is not overlooked at the rear but has the benefit of views over farmers fields.
Entrance Hall - With entrance door to the front elevation, radiator with ornamental cover, stairs leading to the first floor landing.
Lounge - 3.86m x 3.86m into bay (12'8" x 12'8" into bay) - With double glazed bay window to the front elevation, radiator, feature brick built fireplace, under the stairs storage cupboard, two wall light points.
Dining Room - 3.66m x 2.92m (12' x 9'7") - With single glazed window to the rear elevation, radiator, pantry.
Kitchen - 4.95m x 1.83m (16'3" x 6') - Comprising a range of wall, base and drawer units incorporating working surfaces over, single drainer sink unit with mixer tap over and tiled splash backs, space for gas cooker, plumbing for automatic washing machine, radiator, two double glazed windows to the rear and one to the side elevation, double glazed entrance door leading to the garden.
Bathroom - Comprising a three piece suite of low level w.c, pedestal wash hand basin, paneled bath with electric shower over, tiling to the floor, radiator, double glazed window to the side elevation.
Landing - With access to the loft space, double glazed window to the side elevation.
Bedroom One - 3.78m x 3.48m (12'5" x 11'5") - With fitted wardrobe, double glazed window to the front elevation, radiator.
W.C - With low level w.c, wash hand basin set into vanity unit, ha;f tiled walls, double glazed window to the front elevation.
Bedroom Two - 3.73m x 2.64m (12'3" x 8'8") - With airing cupboard housing tank, storage cupboard, double glazed window with views over the farmers fields at the rear elevation, radiator
Bedroom Three - 2.36m x 2.13m (7'9" x 7') - With double glazed window to the rear elevation, radiator.
Outside - There is a garden at the front, to the side of this there is a good sized driveway this in turn leads to the double detached garage with light and power, door to the garden, double timber doors to the font elevation, the dimensions are: 18'3" x 15'8". At the rear there is a good sized mature garden laid mainly to lawn with flower beds, included in the price there is a greenhouse and summer house, the house is not overlooked at the rear but has the benefit of views over farmers fields.