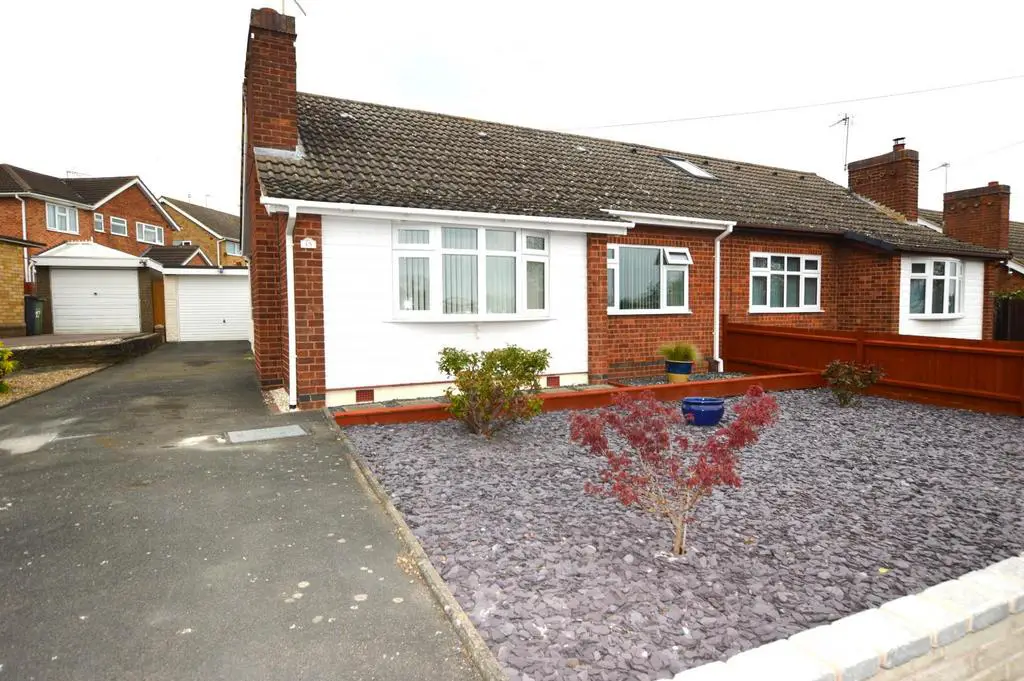
House For Sale £290,000
Superbly presented bungalow situated on the very popular Fairfield estate within Wigston. This stunning home comprises of entrance hallway, spacious living room, modern fitted open plan kitchen-diner, luxury modern bathroom with separate built in shower and two ground floor bedrooms. Stairs from the hallway lead up to the first floor where there are two further bedrooms and cloakroom.
To the rear is an enclosed garden which is laid to lawn with edged borders and decorative stone seating area. The front garden is walled with decorative stone and some mature plants and shrubs and ample off road parking leading to the detached garage.
In our opinion this stunning bungalow warrants internal inspection to appreciate the presentation and quality this home has to offer.
The property benefits from gas central heating, double glazing and is served by local shops, schools and amenities.
Call your local Hunters estate agents Wigston on[use Contact Agent Button] to find out more and arrange your early viewing.
FOUR BEDROOM BUNGALOW* SPACIOUS LIVING ROOM* MODERN OPEN PLAN KITCHEN-DINER* LUXURY FITTED BATHROOM SUITE* UPSTAIRS CLOAK ROOM* OFF ROAD PARKING AND GARAGE*
Entrance Hall - Double glazed door, radiator, stairs to first floor.
Living Room - 3.66 x 4.23 - Double glazed windows, wall mounted electric fire, radiator.
Kitchen Dining Room - 2.58 x 4.27 - L- shaped kitchen-diner with double glazed windows, a range of modern wall and base units, work surfaces, double sink with mixer tap, space for free standing upright cooker, extractor hood, plumbing for washing machine and dishwasher, space for tumble dryer, part tiled walls, tiled flooring, radiator.
Bathroom - 1.85 x 2.68 - Modern bathroom suite with bath, vanity unit with integrated wash hand basin, low level w.c. built in separate shower room with glass panel door, part tiled walls, tiled flooring.
Bedroom 1 - 3.12 x 3.63 - Double glazed window, built in wardrobes, radiator.
Bedroom 2 - 2.56 x 3.55 - Double glazed windows, radiator.
Bedroom 3 - 3.63 x 3.34 - Double glazed pivot skylight, built in cupboard, radiator.
Bedroom 4 - 2.64 x 3.17 - Double glazed pivot skylight, eaves storage, built in cupboard, radiator.
Upstairs Cloakroom - Double glazed pivot skylight, recently refitted with wash hand basin, low level w.c.
Garden - Front garden, easy to maintain with tarmac driveway to single garage. Garden to rear with fenced boundaries, paved patio area, lawned area and shrubbed boarders.
Additional Information - EPC-- D
COUNCIL TAX-- C
To the rear is an enclosed garden which is laid to lawn with edged borders and decorative stone seating area. The front garden is walled with decorative stone and some mature plants and shrubs and ample off road parking leading to the detached garage.
In our opinion this stunning bungalow warrants internal inspection to appreciate the presentation and quality this home has to offer.
The property benefits from gas central heating, double glazing and is served by local shops, schools and amenities.
Call your local Hunters estate agents Wigston on[use Contact Agent Button] to find out more and arrange your early viewing.
FOUR BEDROOM BUNGALOW* SPACIOUS LIVING ROOM* MODERN OPEN PLAN KITCHEN-DINER* LUXURY FITTED BATHROOM SUITE* UPSTAIRS CLOAK ROOM* OFF ROAD PARKING AND GARAGE*
Entrance Hall - Double glazed door, radiator, stairs to first floor.
Living Room - 3.66 x 4.23 - Double glazed windows, wall mounted electric fire, radiator.
Kitchen Dining Room - 2.58 x 4.27 - L- shaped kitchen-diner with double glazed windows, a range of modern wall and base units, work surfaces, double sink with mixer tap, space for free standing upright cooker, extractor hood, plumbing for washing machine and dishwasher, space for tumble dryer, part tiled walls, tiled flooring, radiator.
Bathroom - 1.85 x 2.68 - Modern bathroom suite with bath, vanity unit with integrated wash hand basin, low level w.c. built in separate shower room with glass panel door, part tiled walls, tiled flooring.
Bedroom 1 - 3.12 x 3.63 - Double glazed window, built in wardrobes, radiator.
Bedroom 2 - 2.56 x 3.55 - Double glazed windows, radiator.
Bedroom 3 - 3.63 x 3.34 - Double glazed pivot skylight, built in cupboard, radiator.
Bedroom 4 - 2.64 x 3.17 - Double glazed pivot skylight, eaves storage, built in cupboard, radiator.
Upstairs Cloakroom - Double glazed pivot skylight, recently refitted with wash hand basin, low level w.c.
Garden - Front garden, easy to maintain with tarmac driveway to single garage. Garden to rear with fenced boundaries, paved patio area, lawned area and shrubbed boarders.
Additional Information - EPC-- D
COUNCIL TAX-- C
