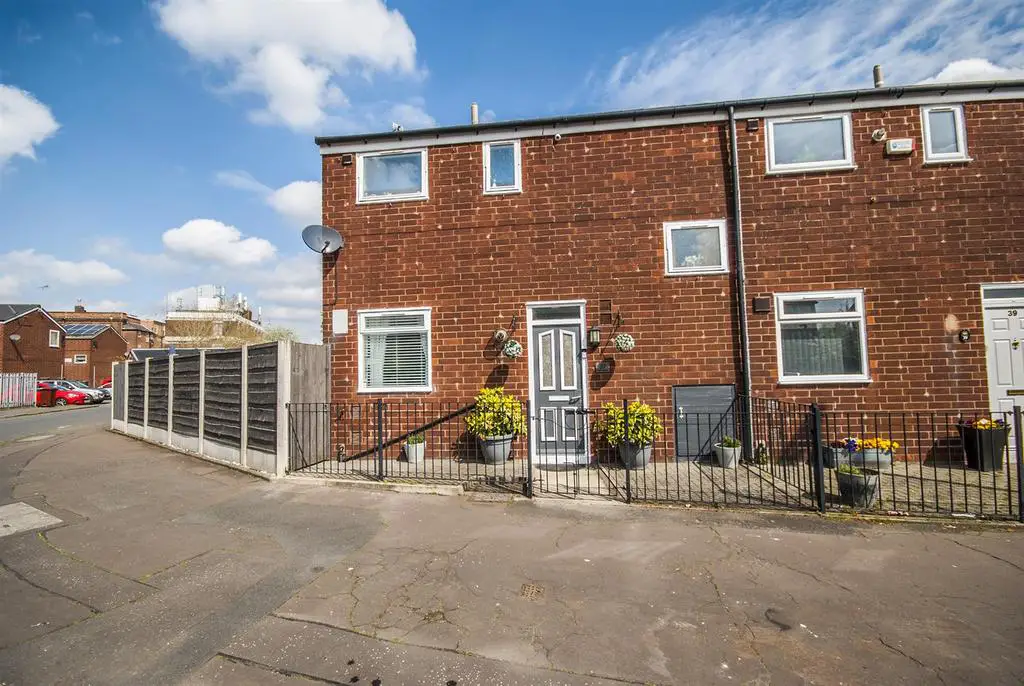
House For Sale £180,000
*A MUST SEE!!!*TWO BEDROOM SEMI DETACHED*SET ON A CORNER PLOT*LOCATED IN A WELL SOUGHT AFTER AREA*AMPLE PARKING & LARGE GARDEN*Charles Louis Homes are pleased to bring to the market this well presented two bedroomed semi detached property, set in a well sought after location, close walking distance to local parks and amenities. The property in brief benefits from living room, which is open plan into the dining area, then through to the kitchen/breakfast room with door leading to the rear garden. To the first floor there are two bedrooms and a family bathroom. The property benefits from well proportioned garden to rear and also has a detached garage/ office and driveway parking. A Must See!!! Viewing is essential to appreciate size and location of property.
Open Plan Living Room & Dining Area - 1.24m x 5.94m (4'1 x 19'6) - uPVC double glazed window to front elevation, centre ceiling light, gas central heating, laminate wood flooring, television point, open plan leading into dining room.
Alternative View -
Kitchen/Breakfast Area - 2.41m x 3.53m (7'11 x 11'7) - uPVC double glazed window to rear elevation overlooking garden, fitted with a range of modern wall and base units with complementary work surfaces and complementary tiled splash backs, stainless steel sink with drainer and mixer tap, plumbing for washing machine, integrated oven, four ring hob with extractor hood, breakfast seating area for two, tiled flooring, gas central heating radiator, centre ceiling light and uPVC door leading out to the rear garden.
First Floor Landing - uPVC double glazed window to side elevation, stairs up to first floor, two bedrooms and family bathroom
Master Bedroom - 4.75m x 3.45m (15'7 x 11'4) - uPVC double glazed window to front elevation, gas central heating radiators and centre ceiling light
Bedroom Two - 2.46m x 4.80m (8'1 x 15'9) - uPVC double glazed window to rear elevation, gas central heating radiators and centre ceiling light
Bathroom - 1.40m x 2.95m (4'7 x 9'8) - uPVC double glazed frosted window to front elevation, fitted with a modern two piece suite, comprising of panelled bath with shower and glass door, high gloss vanity unit and hand wash basin, laminate flooring, part tiled walls, chrome heated towel rail and centre ceiling light.
Separate Wc - Fitted with Low level WC, laminate flooring, centre ceiling light.
Rear Garden - Large private garden area with mature shrubs and bushes, patio seating area and stone pebbled floor. The property comes with ample parking on driveway and detached garage. The outside building, is currently used as a car garage, but can be used as a office and is a very flexible space.
Alternative View -
Open Plan Living Room & Dining Area - 1.24m x 5.94m (4'1 x 19'6) - uPVC double glazed window to front elevation, centre ceiling light, gas central heating, laminate wood flooring, television point, open plan leading into dining room.
Alternative View -
Kitchen/Breakfast Area - 2.41m x 3.53m (7'11 x 11'7) - uPVC double glazed window to rear elevation overlooking garden, fitted with a range of modern wall and base units with complementary work surfaces and complementary tiled splash backs, stainless steel sink with drainer and mixer tap, plumbing for washing machine, integrated oven, four ring hob with extractor hood, breakfast seating area for two, tiled flooring, gas central heating radiator, centre ceiling light and uPVC door leading out to the rear garden.
First Floor Landing - uPVC double glazed window to side elevation, stairs up to first floor, two bedrooms and family bathroom
Master Bedroom - 4.75m x 3.45m (15'7 x 11'4) - uPVC double glazed window to front elevation, gas central heating radiators and centre ceiling light
Bedroom Two - 2.46m x 4.80m (8'1 x 15'9) - uPVC double glazed window to rear elevation, gas central heating radiators and centre ceiling light
Bathroom - 1.40m x 2.95m (4'7 x 9'8) - uPVC double glazed frosted window to front elevation, fitted with a modern two piece suite, comprising of panelled bath with shower and glass door, high gloss vanity unit and hand wash basin, laminate flooring, part tiled walls, chrome heated towel rail and centre ceiling light.
Separate Wc - Fitted with Low level WC, laminate flooring, centre ceiling light.
Rear Garden - Large private garden area with mature shrubs and bushes, patio seating area and stone pebbled floor. The property comes with ample parking on driveway and detached garage. The outside building, is currently used as a car garage, but can be used as a office and is a very flexible space.
Alternative View -
Houses For Sale Beede Street
Houses For Sale Newtown Close
Houses For Sale Fastnet Street
Houses For Sale Mayton Street
Houses For Sale Winslow Street
Houses For Sale Nuttall Street
Houses For Sale Thames Close
Houses For Sale Clayton Lane South
Houses For Sale Ashton Old Road
Houses For Sale Mill Street
Houses For Sale Herne Street
Houses For Sale Dulgar Street
Houses For Sale Selby Street
Houses For Sale Turing Close
Houses For Sale Colliery Street
Houses For Sale Attewell Street
Houses For Sale Neden Close
Houses For Sale Whitworth Street
Houses For Sale Newtown Close
Houses For Sale Fastnet Street
Houses For Sale Mayton Street
Houses For Sale Winslow Street
Houses For Sale Nuttall Street
Houses For Sale Thames Close
Houses For Sale Clayton Lane South
Houses For Sale Ashton Old Road
Houses For Sale Mill Street
Houses For Sale Herne Street
Houses For Sale Dulgar Street
Houses For Sale Selby Street
Houses For Sale Turing Close
Houses For Sale Colliery Street
Houses For Sale Attewell Street
Houses For Sale Neden Close
Houses For Sale Whitworth Street
