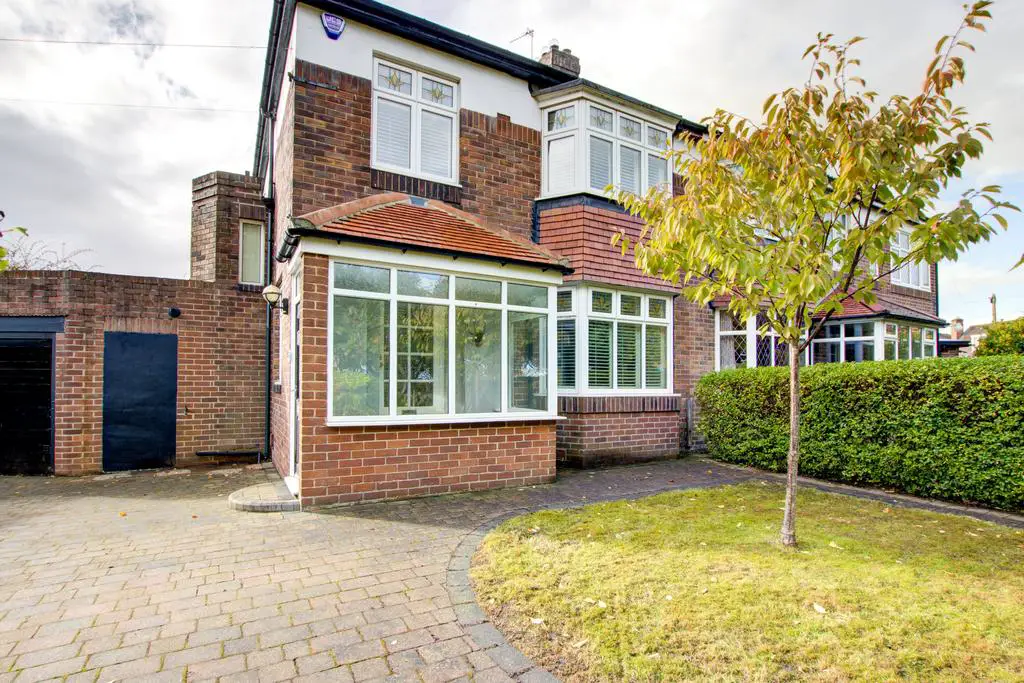
House For Rent £1,650
AVAILABLE 21ST JULY, THREE BEDROOM, UNFURNISHED, SEMI-DETACHED HOUSE, GARDEN, GARAGE, DRIVEWAY, EPC RATING D, COUNCIL TAX BAND D
Mansons are delighted to bring to the rental market on an unfurnished basis, this three-bedroom semi-detached house on Great North Road, Gosforth, Newcastle. Its location offers excellent access to the city centre via road links and public transport.
To the ground floor lies an entrance porch, spacious reception hallway, living room, dining room, kitchen, utility room and WC. To the first floor are three bedrooms and a bathroom featuring a separate walk-in shower.
Externally, to the front is a block paved driveway, lawn, and access to a garage. To the rear is a garden with lawn and decking.
Available 21st July 2023, early viewings are highly recommended.
ENTRANCE PORCH:
Door to...
RECEPTION HALLWAY - 5.08m ( 16'8'') x 2.39m ( 7'11''):
Under stairs storage cupboard.
LIVING ROOM - 4.64m ( 15'3'') x 3.62m ( 11'11'')
DINING ROOM - 4.49m ( 14'9'') x 3.62m ( 11'11''):
French doors opening onto the rear garden.
KITCHEN - 3.35m ( 11'0'') x 2.39m ( 7'11''):
Fitted wall & floor units, twin Belfast-style sink & tap, integrated stainless steel four burner gas hob, oven & grill, fridge & chiller, tiled splashback and tiled floor.
UTILITY ROOM - 3.20m ( 10'6'') x 2.98m ( 9'10''):
Work surface, plumbed for washing machine and door to...
WC:
Basin and WC.
STAIRS FROM HALLWAY TO FIRST FLOOR LANDING:
Loft access with ladder.
BEDROOM ONE - 4.64m ( 15'3'') x 3.63m ( 11'11'')
BEDROOM TWO - 4.49m ( 14'9'') x 2.94m ( 9'8''):
Fitted full length wardrobes with sliding mirrored doors.
BEDROOM THREE - 2.92m ( 9'7'') x 2.42m ( 8'0'')
BATHROOM - 3.35m ( 11'0'') x 2.13m ( 7'0''):
White suite comprising bath, walk-in glazed shower with raindrop & rinser, basin, WC, fully tiled walls & floor and chrome heated towel rail.
EXTERNAL TO FRONT:
Lawn, block paved driveway and hard standing.
EXTERNAL TO REAR:
Raised decked area, steps down to gravelled and lawn area, outside tap and external power point.
GARAGE - 3.71m ( 12'3'') x 3.02m ( 9'11''):
Up and over door to the front, 'Baxi' central heating boiler and access door to the house.
Mansons are delighted to bring to the rental market on an unfurnished basis, this three-bedroom semi-detached house on Great North Road, Gosforth, Newcastle. Its location offers excellent access to the city centre via road links and public transport.
To the ground floor lies an entrance porch, spacious reception hallway, living room, dining room, kitchen, utility room and WC. To the first floor are three bedrooms and a bathroom featuring a separate walk-in shower.
Externally, to the front is a block paved driveway, lawn, and access to a garage. To the rear is a garden with lawn and decking.
Available 21st July 2023, early viewings are highly recommended.
ENTRANCE PORCH:
Door to...
RECEPTION HALLWAY - 5.08m ( 16'8'') x 2.39m ( 7'11''):
Under stairs storage cupboard.
LIVING ROOM - 4.64m ( 15'3'') x 3.62m ( 11'11'')
DINING ROOM - 4.49m ( 14'9'') x 3.62m ( 11'11''):
French doors opening onto the rear garden.
KITCHEN - 3.35m ( 11'0'') x 2.39m ( 7'11''):
Fitted wall & floor units, twin Belfast-style sink & tap, integrated stainless steel four burner gas hob, oven & grill, fridge & chiller, tiled splashback and tiled floor.
UTILITY ROOM - 3.20m ( 10'6'') x 2.98m ( 9'10''):
Work surface, plumbed for washing machine and door to...
WC:
Basin and WC.
STAIRS FROM HALLWAY TO FIRST FLOOR LANDING:
Loft access with ladder.
BEDROOM ONE - 4.64m ( 15'3'') x 3.63m ( 11'11'')
BEDROOM TWO - 4.49m ( 14'9'') x 2.94m ( 9'8''):
Fitted full length wardrobes with sliding mirrored doors.
BEDROOM THREE - 2.92m ( 9'7'') x 2.42m ( 8'0'')
BATHROOM - 3.35m ( 11'0'') x 2.13m ( 7'0''):
White suite comprising bath, walk-in glazed shower with raindrop & rinser, basin, WC, fully tiled walls & floor and chrome heated towel rail.
EXTERNAL TO FRONT:
Lawn, block paved driveway and hard standing.
EXTERNAL TO REAR:
Raised decked area, steps down to gravelled and lawn area, outside tap and external power point.
GARAGE - 3.71m ( 12'3'') x 3.02m ( 9'11''):
Up and over door to the front, 'Baxi' central heating boiler and access door to the house.
Houses For Rent Polwarth Drive
Houses For Rent Great North Road
Houses For Rent Park Drive
Houses For Rent Layfield Road
Houses For Rent Polwarth Crescent
Houses For Rent Norwood Avenue
Houses For Rent Polwarth Place
Houses For Rent Newlands Avenue
Houses For Rent Brackenside
Houses For Rent Polwarth Road
Houses For Rent Great North Road
Houses For Rent Park Drive
Houses For Rent Layfield Road
Houses For Rent Polwarth Crescent
Houses For Rent Norwood Avenue
Houses For Rent Polwarth Place
Houses For Rent Newlands Avenue
Houses For Rent Brackenside
Houses For Rent Polwarth Road