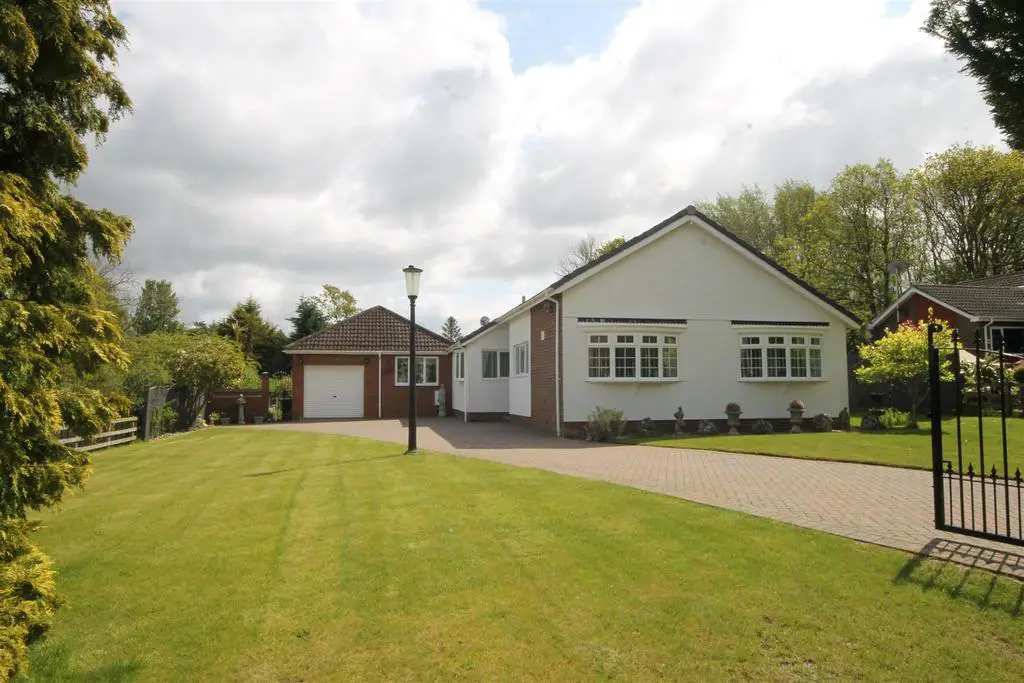
House For Sale £525,000
This extended 4 bedroom detached bungalow offers spacious and well appointed accommodation, in a delightful cul-de-sac setting, within the sought after Darras Hall Estate. Available with no upward chain, the Reception Hall, leads to a spacious L-Shape Lounge / Dining Room with feature fireplace, two south facing bow windows to side, sliding patio doors to the Garden Room, door to Study or 4th Bedroom. From the Lounge, door to the Breakfasting Kitchen which is fitted with a good range of wall, base and display units with sink unit, space for range oven with extractor over, double doors to rear patio and door to utility room with space and plumbing for washing machine and cupboard housing the gas combination boiler and door to outside and door to Garage with electric access door. Bedroom 1 is to the front together with Bedroom 2, which has fitted wardrobes with Bedroom 3 to the side. The Shower Room/WC has a wc with concealed cistern, vanity unit with wash basin, corner shower enclosure with mains shower and fully tiled walls and floor.
Externally, the property is entered through electric gates. The Front Garden has a lawn with a spacious driveway to the garage. The Rear Garden is also laid to lawn with a collection of shrubs and plants to the borders.
Woodlands is pleasantly situated just off Whinfell Road, which itself is off Middle Drive. There is good access to local shops and schools for all ages. Comprehensive amenities can be found in the adjoining 'village' of Ponteland, with a variety of pubs and restaurants, as well as a range of sporting and leisure facilities.
Entrance Hall - 3.963 x 1.542 (13'0" x 5'0") -
Study Or 4Th Bed - 3.594 x 2.513 (11'9" x 8'2") -
Lonnge/Dining Room - 6.901 x 3.907 plus 3.243 x 2.890 (22'7" x 12'9" pl -
Sun Room - 4.66 x 2.469 (15'3" x 8'1") -
Breakfasting Kitchen - 6.650 x 2.676 (21'9" x 8'9") -
Utility Room - 3.360 x 1.621 (11'0" x 5'3") -
Bedroom 1 - 4.106 x 3.428 (13'5" x 11'2") -
Bedroom 2 - 2.851 x 2.670 (9'4" x 8'9") -
Bedroom 3 - 3.411 x 2.672 (11'2" x 8'9") -
Shower Room Wc -
Garage - 5.024 x 3.019 (16'5" x 9'10") -
Externally, the property is entered through electric gates. The Front Garden has a lawn with a spacious driveway to the garage. The Rear Garden is also laid to lawn with a collection of shrubs and plants to the borders.
Woodlands is pleasantly situated just off Whinfell Road, which itself is off Middle Drive. There is good access to local shops and schools for all ages. Comprehensive amenities can be found in the adjoining 'village' of Ponteland, with a variety of pubs and restaurants, as well as a range of sporting and leisure facilities.
Entrance Hall - 3.963 x 1.542 (13'0" x 5'0") -
Study Or 4Th Bed - 3.594 x 2.513 (11'9" x 8'2") -
Lonnge/Dining Room - 6.901 x 3.907 plus 3.243 x 2.890 (22'7" x 12'9" pl -
Sun Room - 4.66 x 2.469 (15'3" x 8'1") -
Breakfasting Kitchen - 6.650 x 2.676 (21'9" x 8'9") -
Utility Room - 3.360 x 1.621 (11'0" x 5'3") -
Bedroom 1 - 4.106 x 3.428 (13'5" x 11'2") -
Bedroom 2 - 2.851 x 2.670 (9'4" x 8'9") -
Bedroom 3 - 3.411 x 2.672 (11'2" x 8'9") -
Shower Room Wc -
Garage - 5.024 x 3.019 (16'5" x 9'10") -
