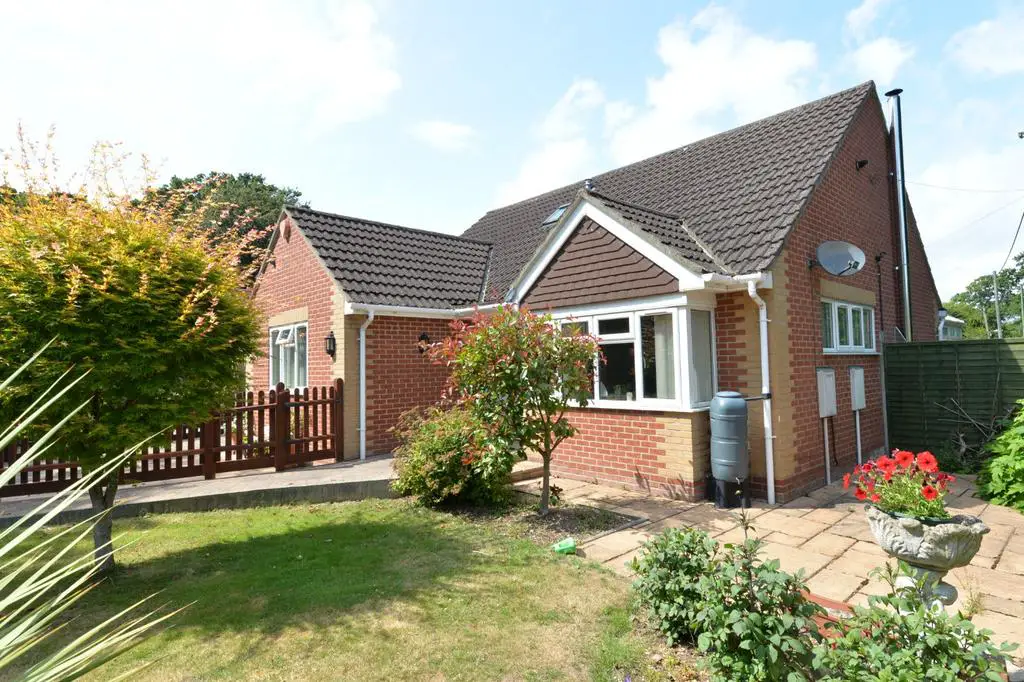
House For Sale £575,000
A modern and well positioned four bedroom, three bath/shower room detached chalet bungalow situated in a sought after lane and within easy reach of New Milton town centre and the open forest of the New Forest National Park. Other features of the property include a large conservatory, a ground floor master bedroom with en-suite shower room, a large triple aspect sitting/dining room, a garage, off-road parking for a caravan or boat and an internal viewing is recommended to fully appreciate the size of the property.
Entrance hall with UPVC double glazed front door, stairs to the first floor, attractive timber effect flooring and room for a computer desk
Spacious triple aspect sitting/dining room with a feature UPVC double glazed bay window providing a lovely outlook over the front garden and a wall mounted wood burning stove
Superb large conservatory with low level cavity brick walls, UPVC double glazed windows, a pitched glass roof, casement doors onto the patio and a lovely outlook over the rear garden
Kitchen fitted with a range of grey wall and base units with a contrasting timber effect worktop and an inset sink unit with a mixer tap over, integrated electric oven, gas hob and extractor, space for washing machine and tumble dryer, timber effect flooring, part tiled walls, space for tall fridge freezer and a casement door onto the patio and rear garden
Two ground floor bedrooms with the master bedroom benefitting from three built in double wardrobes and a fully tiled en-suite shower room fitted with a white suite
Ground floor bathroom fitted with a white suite and comprising with a shaped panel bath with independent shower over and glass shower screen, wash basin, WC, part tiled walls and timber effect flooring
First floor landing with double glazed Velux window and access to eaves storage
Two first floor double bedrooms, one with excellent built in storage
Fully tiled shower room comprising a corner shower cubicle, wash basin, WC and a double glazed Velux widow
Gas fired central heating
UPVC double glazing
The property sits on a lovely private plot with timber five bar gate providing access to the block paviour driveway which provides off road parking for approximately four vehicles and leads to the single garage with pitch roof, up and over door and power and light. The mainly lawned front garden has high level mature hedging, well stocked and colourful flower and shrub borders and a second set of gates provide access to the front garden creating the possibility of storage for caravan or boat, if required, subject to any necessary permissions.
Adjoining the rear of the property is a good sized area of patio with the remainder laid mainly to lawn with raised vegetable beds, green house and two timber garden sheds.
Entrance hall with UPVC double glazed front door, stairs to the first floor, attractive timber effect flooring and room for a computer desk
Spacious triple aspect sitting/dining room with a feature UPVC double glazed bay window providing a lovely outlook over the front garden and a wall mounted wood burning stove
Superb large conservatory with low level cavity brick walls, UPVC double glazed windows, a pitched glass roof, casement doors onto the patio and a lovely outlook over the rear garden
Kitchen fitted with a range of grey wall and base units with a contrasting timber effect worktop and an inset sink unit with a mixer tap over, integrated electric oven, gas hob and extractor, space for washing machine and tumble dryer, timber effect flooring, part tiled walls, space for tall fridge freezer and a casement door onto the patio and rear garden
Two ground floor bedrooms with the master bedroom benefitting from three built in double wardrobes and a fully tiled en-suite shower room fitted with a white suite
Ground floor bathroom fitted with a white suite and comprising with a shaped panel bath with independent shower over and glass shower screen, wash basin, WC, part tiled walls and timber effect flooring
First floor landing with double glazed Velux window and access to eaves storage
Two first floor double bedrooms, one with excellent built in storage
Fully tiled shower room comprising a corner shower cubicle, wash basin, WC and a double glazed Velux widow
Gas fired central heating
UPVC double glazing
The property sits on a lovely private plot with timber five bar gate providing access to the block paviour driveway which provides off road parking for approximately four vehicles and leads to the single garage with pitch roof, up and over door and power and light. The mainly lawned front garden has high level mature hedging, well stocked and colourful flower and shrub borders and a second set of gates provide access to the front garden creating the possibility of storage for caravan or boat, if required, subject to any necessary permissions.
Adjoining the rear of the property is a good sized area of patio with the remainder laid mainly to lawn with raised vegetable beds, green house and two timber garden sheds.
