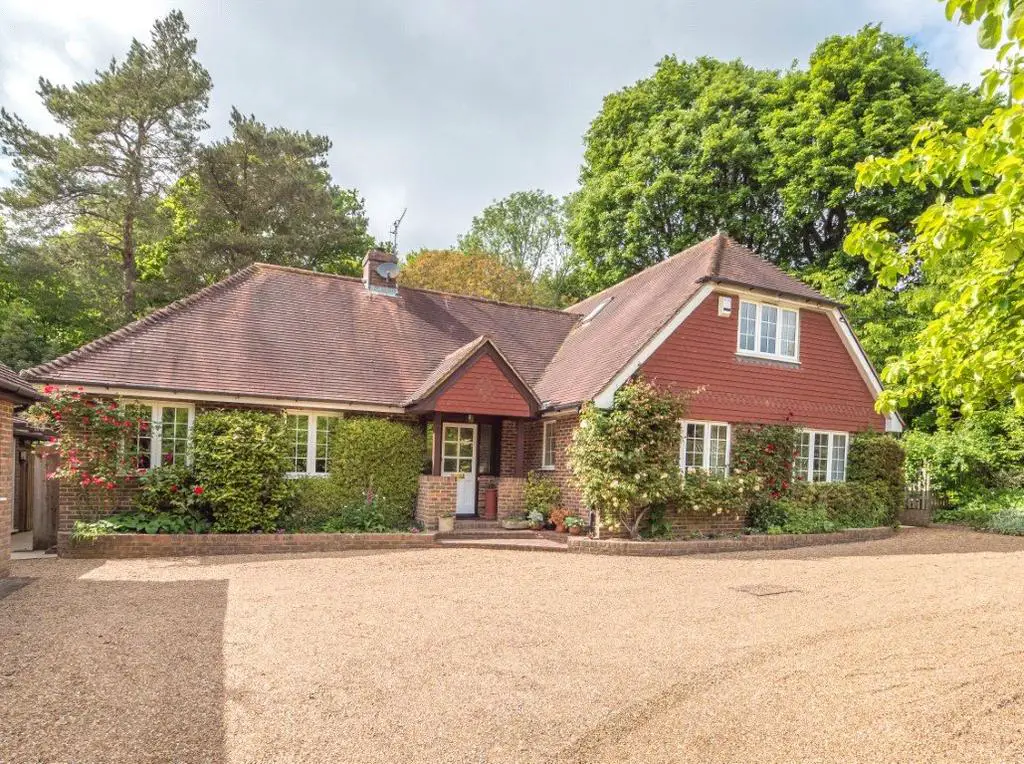
House For Sale £890,000
*Guide Price £890,000 - £950,000*
An exceptionally well presented and spaciously planned detached chalet-style house providing flexible accommodation, together with an excellent attached double garage and workshop, and the most beautiful established garden of about 0.42 of an acre. EPC D
Description
An exceptionally well presented and spaciously planned detached chalet-style house providing flexible accommodation with the interior being enhanced by oak joinery. The elevations are brick beneath a tiled roof, and there is oil-fired central heating and sealed unit double glazed windows and doors.
The main features are:
• Recessed entrance porch with front door to spacious entrance hall with coat and storage cupboards, airing cupboard and oak staircase to first floor.
• The delightful sitting room has a brick fireplace with wood burner, light oak ceiling timbers, double aspect and doors to the rear terrace and garden. Useful study. The dining room has doors to the rear terrace.
• The well-fitted kitchen/breakfast room with 1 ½ bowl stainless steel sink, working surfaces with integrated AEG electric induction hob with extractor hood above, integrated fridge, island unit with fitted dresser, double oven, combination oven/microwave and integrated dishwasher. The utility room has plumbing for a washing machine and tumble dryer, the oil-fired central heating boiler and door to the garden.
• There are two bedrooms, one of which has plumbing available for a wash basin, and a family bathroom having corner bath with shower attachment, basin with cupboard beneath, WC and shower cubicle.
• The first floor has a galleried landing and a principal bedroom with exposed timbers, three built-in wardrobe cupboards and en suite bathroom with jacuzzi bath, basin and WC, tiled shower cubicle.
• Bedroom 2 has an en suite shower room with basin, WC and shower cubicle. Bedroom 3 has a Velux window and door to a useful roof space.
Outside
Attached to the property is a substantial brick and tile double garage with two electric doors, internal step-ladder giving access to extensive storage above, and attached log/dustbin area. Adjoining the double garage is an excellent brick and tile workshop 29’ x 11’9 and a greenhouse.
Lined and insulated potting shed of timber construction beneath a tiled roof. Further garden store.
The Gardens
These form a special feature of Brockwood. There is a drive approach and parking area for several cars with brick retaining walls, established shrubs and apple tree. To the rear is a wide paved terrace ideal for entertaining in the summer, with adjacent circular water feature.
In addition, there are areas of lawn, herbaceous and flower beds. Established oak, walnut and other trees, Spring bulbs, two Scots Pines, four compost bays, raised circular seating area and vegetable garden.
In all about 0.42 of an acre.