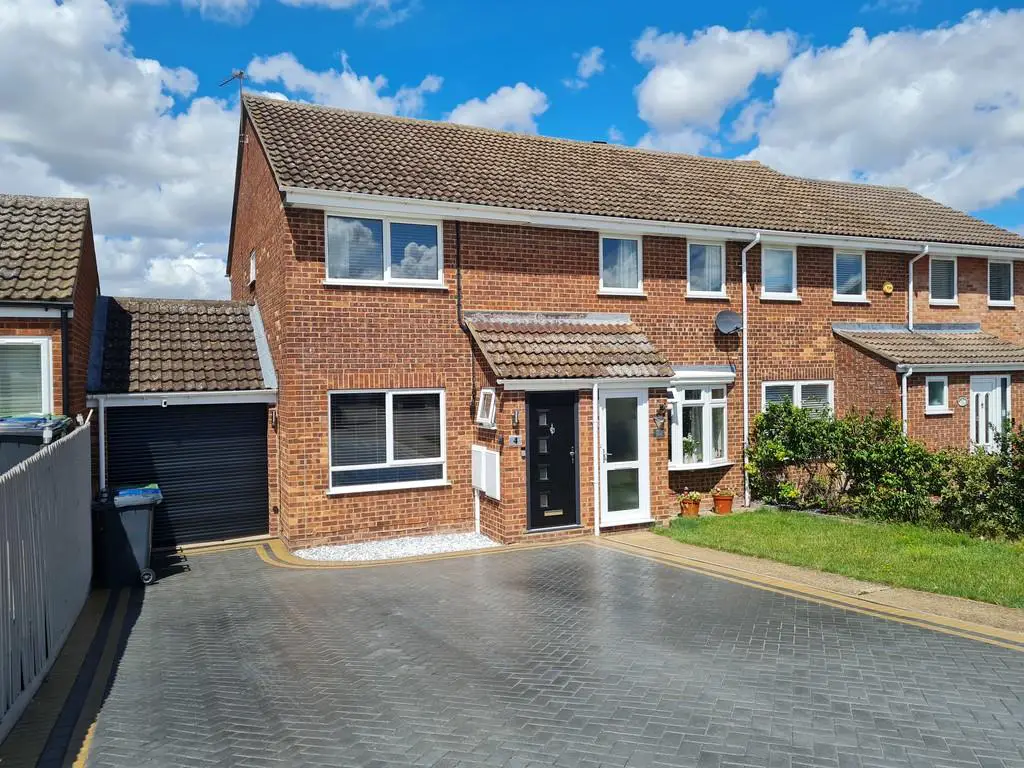
House For Sale £390,000
STEP INSIDE The property is entered via a double glazed entrance door into the Entrance Porch, offering space for coats and shoes etc. There is an inner door leading into the spacious Lounge/Dining Room, a light and airy space with space for Lounge furniture and table and chairs. There is a staircase at the rear of the room leading to the First Floor. To the left is a door leading into the Ground Floor Bedroom, and again to the rear is a door into the;
Kitchen-A modern contemporary refitted kitchen, with white gloss units at eye and base levels. There are ample working surfaces and a single drainer one and a half bowel sink unit, an integrated electric double oven, ceramic hob with extractor over and plumbing for washing machine and dishwasher. A double glazed door leads to the Rear Garden.
Ground Floor Bedroom-Originally the garage, the bedroom and ensuite areas have been converted from the original garage space and offer ideal bedroom accommodation for teenager/elderly relative/disabled person or someone who would just like a bedroom with ensuite facilities! The bedroom is a double with space for other storage furniture, and this has a skylight window allowing natural light to permeate the room. A door leads into the Ensuite Wet Room, which is fitted with WC, wash hand basin and shower enclosure. The room is fully tiled with underfloor heating and a window to the rear.
On the First Floor, the landing leads to both first floor bedrooms which are good sized double rooms, Bedroom Two faces the front and three faces the rear. There is a central Bathroom that has been refitted to comprise of WC, wash hand basin and panelled bath with shower over.
STEP OUTSIDE The front of the property offers a smart block paved driveway with parking for 2-3 cars. The garage to the right has been converted but there is an electric roll up door which leads into the retained storage area. with light and power.
The Rear Garden has been professionally landscaped and is now a smart low maintenance space which comprises of a paved patio with low retaining brick wall, and a small step down to the shingled and block paved area. There is a timber shed to the right hand side at the rear which is connected with light and power.
Cabin/Home Office-at the rear of the garden is a separate cabin/home office which has electric heating, an air con unit and is also connected to ethernet, internet and power and light. A great home working space!
LOCATION Greengage Rise is a residential development located in Melbourn, a village near Royston, in the county of Hertfordshire, England. It is a peaceful and scenic area, known for its charming countryside and close-knit community.
The road benefits from its convenient location, being close to the village center of Melbourn. Here, residents can find essential amenities such as shops, supermarkets, restaurants, and schools, all within easy reach. The nearby town of Royston offers additional amenities and transportation links, including a train station with regular services to London and Cambridge.
Kitchen-A modern contemporary refitted kitchen, with white gloss units at eye and base levels. There are ample working surfaces and a single drainer one and a half bowel sink unit, an integrated electric double oven, ceramic hob with extractor over and plumbing for washing machine and dishwasher. A double glazed door leads to the Rear Garden.
Ground Floor Bedroom-Originally the garage, the bedroom and ensuite areas have been converted from the original garage space and offer ideal bedroom accommodation for teenager/elderly relative/disabled person or someone who would just like a bedroom with ensuite facilities! The bedroom is a double with space for other storage furniture, and this has a skylight window allowing natural light to permeate the room. A door leads into the Ensuite Wet Room, which is fitted with WC, wash hand basin and shower enclosure. The room is fully tiled with underfloor heating and a window to the rear.
On the First Floor, the landing leads to both first floor bedrooms which are good sized double rooms, Bedroom Two faces the front and three faces the rear. There is a central Bathroom that has been refitted to comprise of WC, wash hand basin and panelled bath with shower over.
STEP OUTSIDE The front of the property offers a smart block paved driveway with parking for 2-3 cars. The garage to the right has been converted but there is an electric roll up door which leads into the retained storage area. with light and power.
The Rear Garden has been professionally landscaped and is now a smart low maintenance space which comprises of a paved patio with low retaining brick wall, and a small step down to the shingled and block paved area. There is a timber shed to the right hand side at the rear which is connected with light and power.
Cabin/Home Office-at the rear of the garden is a separate cabin/home office which has electric heating, an air con unit and is also connected to ethernet, internet and power and light. A great home working space!
LOCATION Greengage Rise is a residential development located in Melbourn, a village near Royston, in the county of Hertfordshire, England. It is a peaceful and scenic area, known for its charming countryside and close-knit community.
The road benefits from its convenient location, being close to the village center of Melbourn. Here, residents can find essential amenities such as shops, supermarkets, restaurants, and schools, all within easy reach. The nearby town of Royston offers additional amenities and transportation links, including a train station with regular services to London and Cambridge.