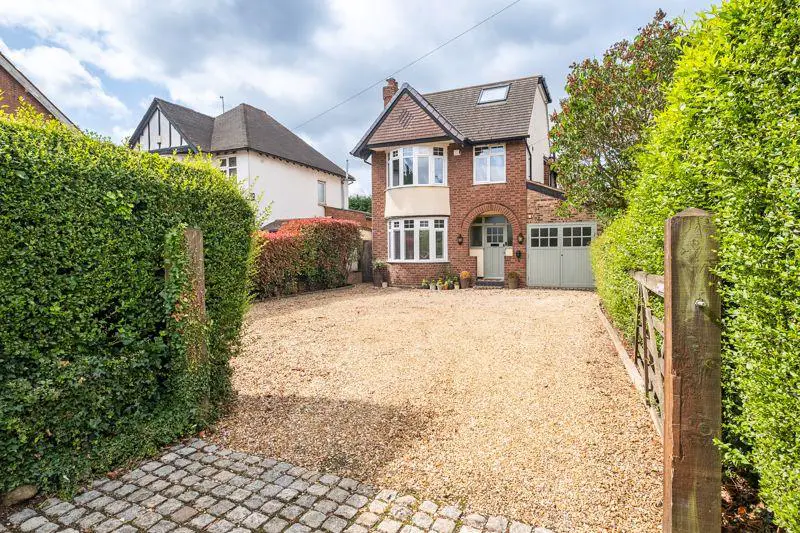
House For Sale £425,000
Paul Carr Estate Agents are delighted to market this impeccably well presented and sympathetically renovated detached family home located in a highly desirable area of Great Wyrley. This impressive, extended three-storey detached family home is set behind a generous gated driveway and offers modern style living whilst retaining many original character features. Set over three floors the property comprises of an entrance hallway leading into an attractive front sitting room having solid wood flooring, a bay window and a Victorian style fireplace. The extended kitchen area has ample space for a dining table, tri-fold doors opening out to the rear garden and double doors to an impressive living room exuding charm and character.Off the kitchen is a utility room, a shower room and a door leading into the garage. To the first floor are two impressive double bedrooms, both with original style fireplaces, a single bedroom/study and a beautifully finished bathroom with a Burlington suite including a roll top bath and wash basin. Stairs lead to the top floor suite comprising of a bedroom area with an en-suite shower room. To the front is an ample gated driveway with parking for several vehicles, doors to the garage and an electric car charging point. To the rear is a private, low maintenance rear garden with a paved patio area ideal for entertaining and al fresco dining. This stunning detached family home has been meticulously renovated throughout and needs to be seen to appreciate the quality of accommodation on offer. Contact Paul Carr Estate Agents to arrange an appointment to view.
Storm Porch
Hall
Welcoming entrance hall with tiled flooring
Sitting Room - 4.43m (14'6") into bay x 3.36m (11')
Charming front sitting room with walk-in bay window, solid oak flooring and Victorian style fireplace
Living Room - 4.01m (13'2") x 3.33m (10'11")
Lovely rear living room with feature fireplace and double doors to the kitchen/diner
Kitchen/Diner - 6.40m (21') x 5.86m (19'3")
Extended open-plan kitchen with ample storage, granite worktops and tri-fold doors to the rear garden
Utility Room - 3.27m (10'9") x 2.34m (7'8")
Space for appliances and doors to the garden, the shower room and garage.
Shower Room
Refitted and tiled shower room with enclosed walk-in shower cubicle.
Garage
Double doors to the driveway
First Floor Landing
Doors into the bedrooms, bathroom and stairs to the top floor
Bedroom - 3.61m (11'10") x 3.36m (11') plus 0.43m (1'5") x 0.43m (1'5")
Double bedroom with a bay window and character fireplace
Bedroom - 4.09m (13'5") x 3.32m (10'11")
Double bedroom with character fireplace and views over the rear garden
Bedroom - 2.24m (7'4") x 2.09m (6'10")
Single bedroom/study
Bathroom
Window to rear.
Second Floor Landing - 2.90m (9'6") x 1.91m (6'3")
Skylight and door into the master suite
Master Bedroom - 5.35m (17'7") x 3.46m (11'4") plus 0.21m (0'8") x 0.21m (0'8")
Generous bedroom with two skylights and ample space for wardrobes.
En-suite - 2.00m (6'7") x 1.96m (6'5")
Victorian style shower room with corner shower cubicle and a skylight
Tenure: Freehold
