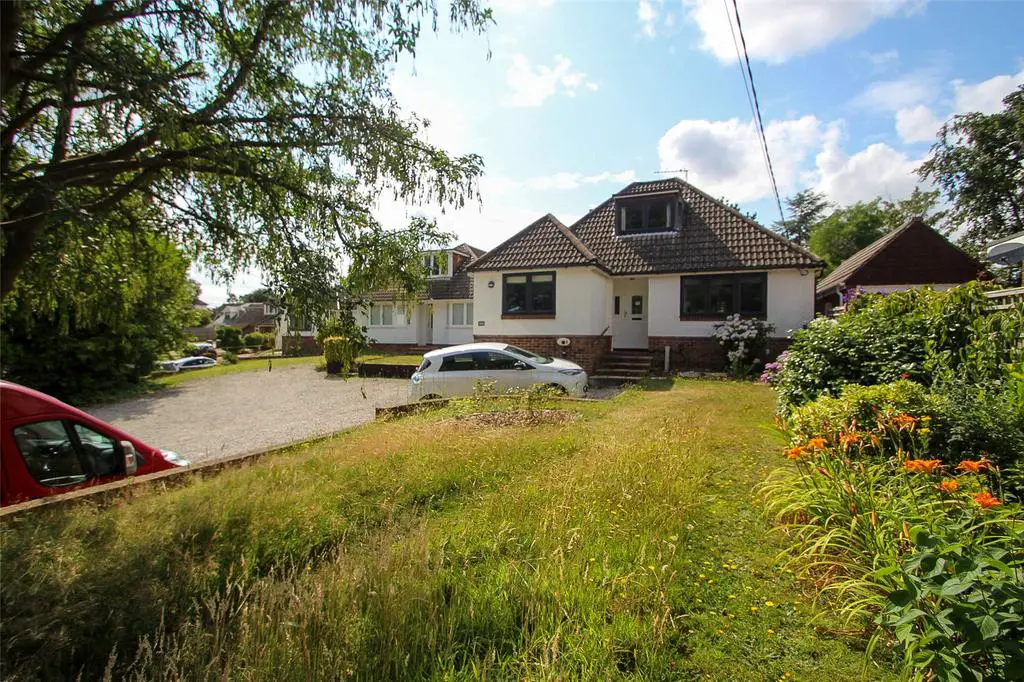
House For Sale £695,000
A 4 bedroom (ALL DOUBLES) extended detached chalet bungalow, set back on sought after Satchell Lane. Situated moments walk from the creek/River Hamble. Comprising study area, open plan living/dining/kitchen, utility and garden room/home office. Balcony overlooking the mature garden.
As you approach the property via the driveway leading to the storm porch.
Front door leading into the Hallway.
Cloaks double cupboard, engineered wooden flooring, and open doorway leading to the:
Study/Reading Room.
Bespoke built in shelving with cupboards beneath. Turning stairs rising to the first floor accommodation with storage cupboard beneath, continuation of the engineered wooden flooring.
Living/Dining Room.
As you enter the room you are drawn to the bi-fold doors looking onto the mature garden. The living room expands the width of the property with log burner stove and opening into the dining area, which is glazed to the side and door leading to the garden. Opening to the kitchen.
Kitchen.
the kitchen is fitted with a modern range of wall and base units comprising a range of cupboards and drawers with roll edge worksurfaces. Stainless steel sink with mixer style tap and water softener. Eye level double electric oven, integrated microwave, induction 4 ring hob, integrated dishwasher, space for an American style fridge/freezer.
Bedroom 3 and 4.
Both doubles with windows to the front of the property.
Shower Room.
Modern fitted with large walk-in shoer with a fixed rainfall shower as well as detachable shower. WC and wash hand basin. Heated towel rail and window to side.
First Floor Accommodation.
Landing with skylight window and glazed and wooden balustrade.
Bedroom 1 and En-suite.
Good sized room with glazed windows overlooking the rear garden and balcony with glazed balustrade and views of the garden and horse field. Eaves storage cupboards and door to the en-suite. The en-suite is modern fitted with a shower cubicle with mixer style shower. WC, wash hand basin and skylight window. Heated towel rail and ceramic tiled floor.
Bedroom 2 and En-Suite.
Double sized room with Dorma window to the front. 3 eaves storage cupboards. En-suite shower room with apex window and vaulted ceiling. Fitted with a concealed WC, vanity wash hand basin with marble surface. Bath with mixer shower fitted above. Ceramic tiled floor.
Garden/Office Room.
Currently used as a home office, which is fully insulated, power, light and internet connection.
Outside.
The front garden is mainly laid to lawn with flowering shrub borders. EV charge point.
The rear garden is large with the garden broken down into more formal and informal areas, backing on to the horse field. There is a patio area adjacent to the house with a few steps leading to the main lawned area with shrubs, nature pond and storage shed with a veranda to the rear and log store. Garden/Office Room with gravel patio area to the front and to the rear there are well stocked vegetable plots.
Additional Info.
4kw solar panel system providing more than £1500 per year via the FIT system. This has 13 years still to run and transfers to the new owner.
As you approach the property via the driveway leading to the storm porch.
Front door leading into the Hallway.
Cloaks double cupboard, engineered wooden flooring, and open doorway leading to the:
Study/Reading Room.
Bespoke built in shelving with cupboards beneath. Turning stairs rising to the first floor accommodation with storage cupboard beneath, continuation of the engineered wooden flooring.
Living/Dining Room.
As you enter the room you are drawn to the bi-fold doors looking onto the mature garden. The living room expands the width of the property with log burner stove and opening into the dining area, which is glazed to the side and door leading to the garden. Opening to the kitchen.
Kitchen.
the kitchen is fitted with a modern range of wall and base units comprising a range of cupboards and drawers with roll edge worksurfaces. Stainless steel sink with mixer style tap and water softener. Eye level double electric oven, integrated microwave, induction 4 ring hob, integrated dishwasher, space for an American style fridge/freezer.
Bedroom 3 and 4.
Both doubles with windows to the front of the property.
Shower Room.
Modern fitted with large walk-in shoer with a fixed rainfall shower as well as detachable shower. WC and wash hand basin. Heated towel rail and window to side.
First Floor Accommodation.
Landing with skylight window and glazed and wooden balustrade.
Bedroom 1 and En-suite.
Good sized room with glazed windows overlooking the rear garden and balcony with glazed balustrade and views of the garden and horse field. Eaves storage cupboards and door to the en-suite. The en-suite is modern fitted with a shower cubicle with mixer style shower. WC, wash hand basin and skylight window. Heated towel rail and ceramic tiled floor.
Bedroom 2 and En-Suite.
Double sized room with Dorma window to the front. 3 eaves storage cupboards. En-suite shower room with apex window and vaulted ceiling. Fitted with a concealed WC, vanity wash hand basin with marble surface. Bath with mixer shower fitted above. Ceramic tiled floor.
Garden/Office Room.
Currently used as a home office, which is fully insulated, power, light and internet connection.
Outside.
The front garden is mainly laid to lawn with flowering shrub borders. EV charge point.
The rear garden is large with the garden broken down into more formal and informal areas, backing on to the horse field. There is a patio area adjacent to the house with a few steps leading to the main lawned area with shrubs, nature pond and storage shed with a veranda to the rear and log store. Garden/Office Room with gravel patio area to the front and to the rear there are well stocked vegetable plots.
Additional Info.
4kw solar panel system providing more than £1500 per year via the FIT system. This has 13 years still to run and transfers to the new owner.
