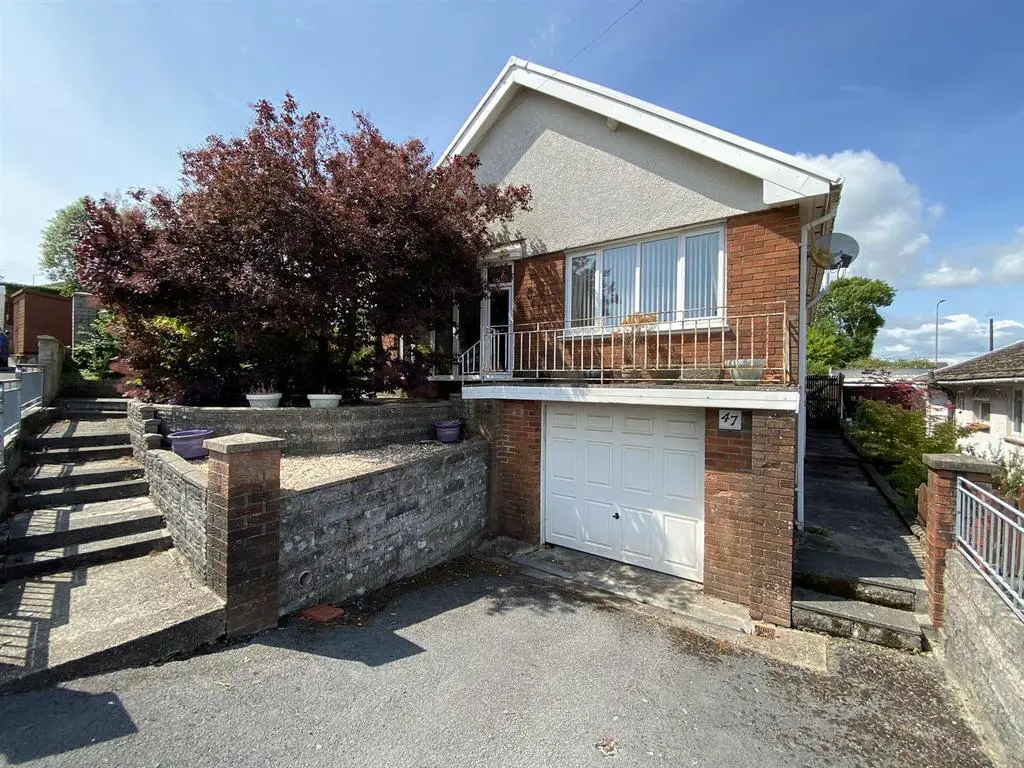
House For Sale £274,950
Davies Craddock are pleased to present this three bedroom detached property in the heart of Cleviston Park, Llangennech.
Set in a desirable location close to the M4 corridor but also the seaside town of Llanelli, this property is ideally situated for commuters and those looking to live close to an abundance of local amenities in the forms of shops, restaurants and schools in the town.
This home has unique features in the form of its open plan layout and light airy rooms with large windows and access to the garden via a conservatory. Externally the property has private landscaped gardens with patio area perfect for entertaining and a tiered lawn, and avid gardeners will appreciate the bed perfect for growing vegetables and fruits in the summer.
This property must be seen to be appreciated and comprises briefly;
Entrance Porch - Door into;
Open Plan Living/Dining Room - 7.80m x 5.21m approx (25'7 x 17'1 approx) - Bay window to fore, two radiators, French doors leading into;
Conservatory - 3.86m x 3.07m approx (12'8 x 10'1 approx) - French doors to side, tiled flooring, radiator, ceiling fan
Kitchen - 3.68m x 2.84m approx (12'1 x 9'4 approx) - Window to rear, tiled flooring, partly tiled walls, wall and base units with worktop over, gas hob and electric oven with extractor fan over, integrated dishwasher, sink and drainer with mixer tap, radiator.
Utility Room - 3.15m x 2.92m approx (10'4 x 9'7 approx) - Window to rear, door to side, vinyl flooring, space for washing machine, tumble dryer and fridge freezer, two storage cupboards.
Cloakroom - Window to side, vinyl flooring, W/C, wash hand basin, radiator.
Hallway - Storage cupboard housing boiler, loft access via ladder to large boarded loft, radiator.
Bedroom One - 4.19m x 3.28m approx (13'9 x 10'9 approx) - Window to fore, built in wardrobes, radiator.
Bedroom Two - 3.51m x 2.79m approx (11'6 x 9'2 approx) - Window to rear, radiator.
Bedroom Three - 3.56m x 2.34m approx (11'8 x 7'8 approx) - Window to rear, built in wardrobe, radiator.
Bathroom - 2.59m x 1.65m approx (8'6 x 5'5 approx) - Two windows to side, tiled flooring, fully tiled walls, W/C, wash hand basin, shower enclosure, radiator.
Externally -
Garage - 6.50m x 3.28m approx (21'4 x 10'9 approx) - Window, electric and gas meters
Gardens - Landscaped lawned areas with patio to rear and side, separate area suitable for vegetable growing with glasshouse, gated access to side of garage
Set in a desirable location close to the M4 corridor but also the seaside town of Llanelli, this property is ideally situated for commuters and those looking to live close to an abundance of local amenities in the forms of shops, restaurants and schools in the town.
This home has unique features in the form of its open plan layout and light airy rooms with large windows and access to the garden via a conservatory. Externally the property has private landscaped gardens with patio area perfect for entertaining and a tiered lawn, and avid gardeners will appreciate the bed perfect for growing vegetables and fruits in the summer.
This property must be seen to be appreciated and comprises briefly;
Entrance Porch - Door into;
Open Plan Living/Dining Room - 7.80m x 5.21m approx (25'7 x 17'1 approx) - Bay window to fore, two radiators, French doors leading into;
Conservatory - 3.86m x 3.07m approx (12'8 x 10'1 approx) - French doors to side, tiled flooring, radiator, ceiling fan
Kitchen - 3.68m x 2.84m approx (12'1 x 9'4 approx) - Window to rear, tiled flooring, partly tiled walls, wall and base units with worktop over, gas hob and electric oven with extractor fan over, integrated dishwasher, sink and drainer with mixer tap, radiator.
Utility Room - 3.15m x 2.92m approx (10'4 x 9'7 approx) - Window to rear, door to side, vinyl flooring, space for washing machine, tumble dryer and fridge freezer, two storage cupboards.
Cloakroom - Window to side, vinyl flooring, W/C, wash hand basin, radiator.
Hallway - Storage cupboard housing boiler, loft access via ladder to large boarded loft, radiator.
Bedroom One - 4.19m x 3.28m approx (13'9 x 10'9 approx) - Window to fore, built in wardrobes, radiator.
Bedroom Two - 3.51m x 2.79m approx (11'6 x 9'2 approx) - Window to rear, radiator.
Bedroom Three - 3.56m x 2.34m approx (11'8 x 7'8 approx) - Window to rear, built in wardrobe, radiator.
Bathroom - 2.59m x 1.65m approx (8'6 x 5'5 approx) - Two windows to side, tiled flooring, fully tiled walls, W/C, wash hand basin, shower enclosure, radiator.
Externally -
Garage - 6.50m x 3.28m approx (21'4 x 10'9 approx) - Window, electric and gas meters
Gardens - Landscaped lawned areas with patio to rear and side, separate area suitable for vegetable growing with glasshouse, gated access to side of garage
